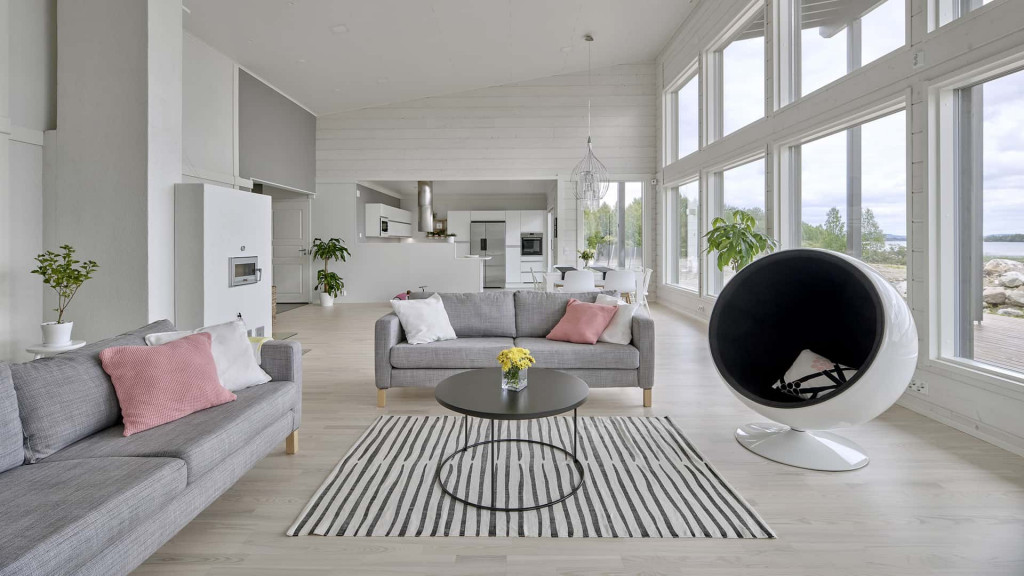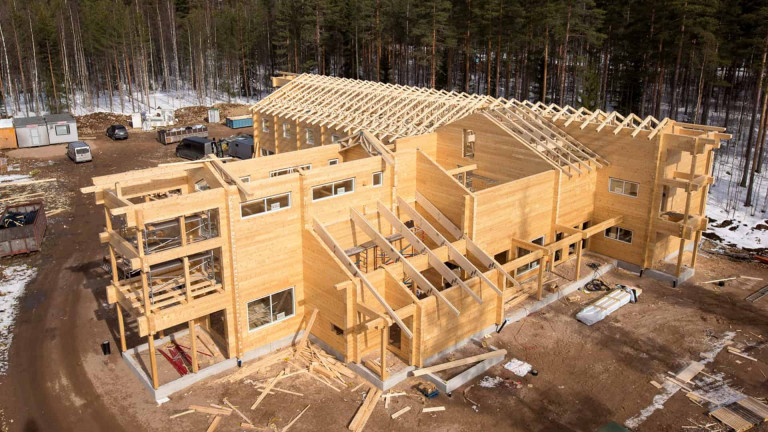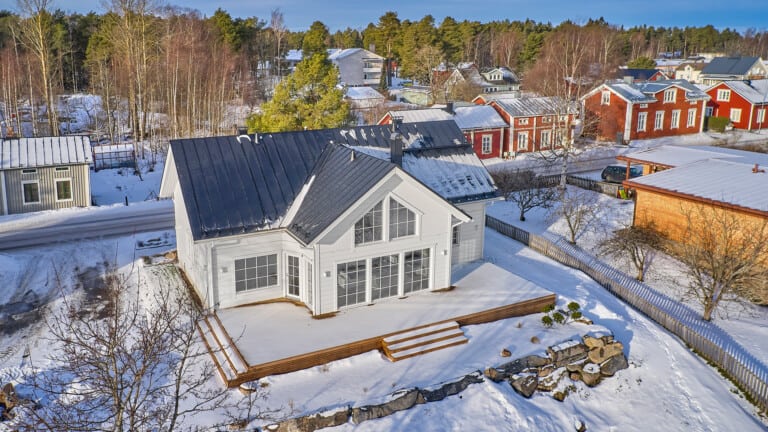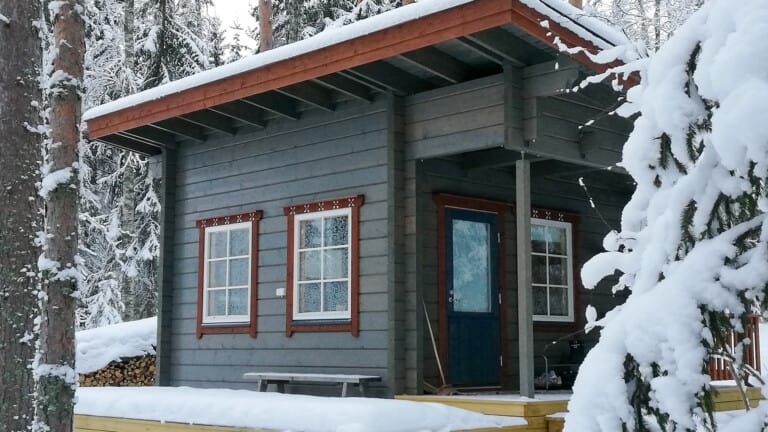Kuusamo Log Houses’ professionals are often presented with one of the following questions: can your models be adapted; do you build the log home according to architectural plans, or do you build the log home according to your own plans?
The answer to all these questions is yes, we do! This blog post is particularly for all of you who are dreaming of building your own log home – either by slightly adapting a ready-made log home model, according to an architect’s plan or even according to your own plans. Dreaming of a new log home? Find out more in this article about three different log homes, which have a story that started in one of the above-mentioned styles.
New log home. Directly choose a section that interests you or read the entire article.
- Can your model be adapted? Yes, it can!
- Do you build the log home according to architectural plans? Yes, we do!
- Do you build the log home according to your own plans? Yes, we can do this too!
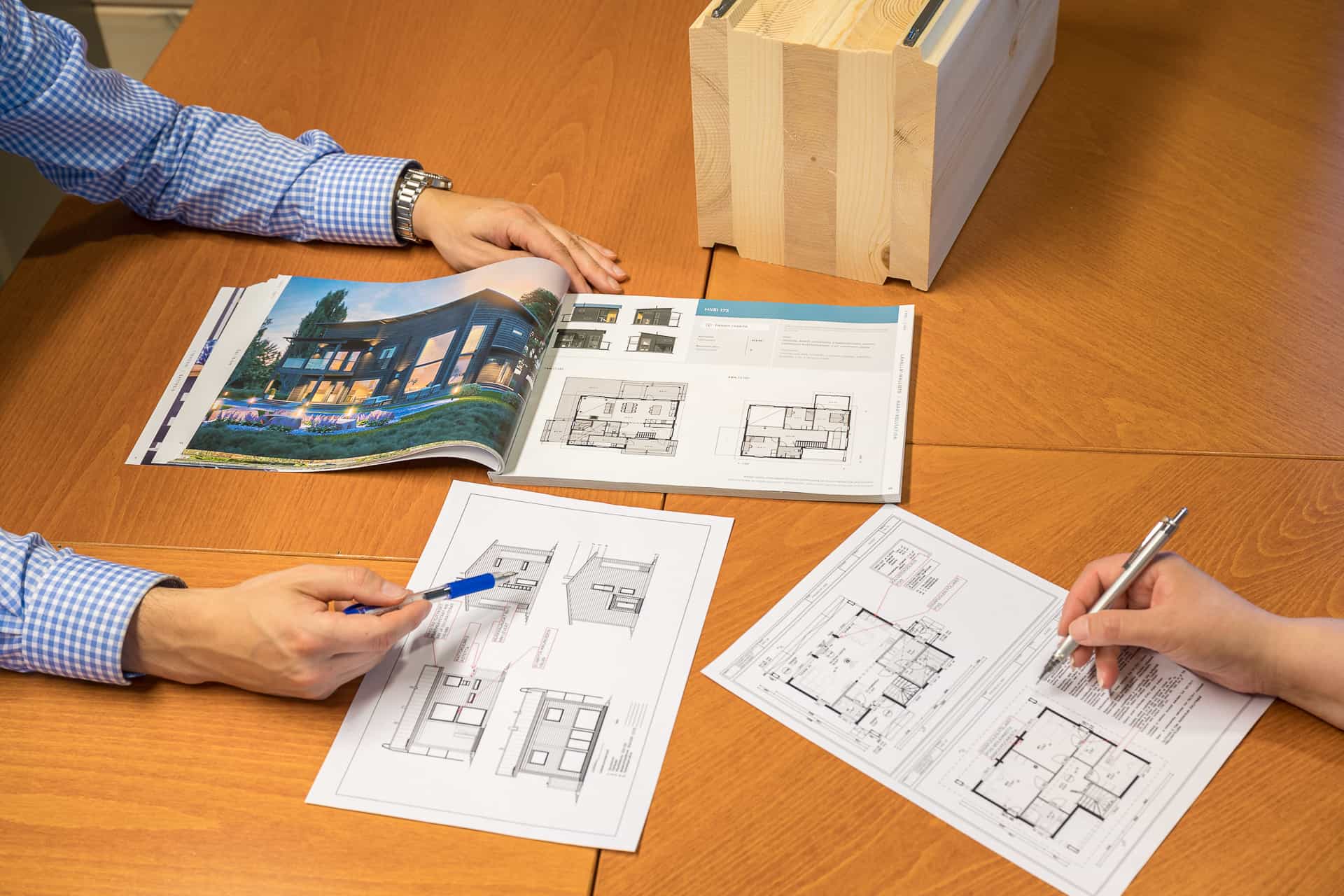
1. Adaptation Of A Ready-Made Model – New Log Home
Many people who dream of their own log home often choose one of the ready-made models in our collection to adapt according to their own wishes. Starting with a collection model is often a preferred option for those dreaming of a log detached home because the design and structural drawings are immediately available, in which case the construction work can be started rather quickly.
Here is an example of the implementation of a unique log dream from a ready-made model> an active and energetic entrepreneurial couple dreamed of their own larger home. They couldn’t find a property for sale that was pleasing for both of them, so they gradually moved towards the idea of building their own home instead of purchasing a ready-made one.
Everything started with mapping down a suitable plot. After some searching, the couple found a small and unique fan-shaped plot in the middle of a large growth centre in Southern Finland. After a couple of coincidences, Kuusamo Log Houses’ Nuuna collection log home was selected as their future home, which beautifully suited the chosen plot too.
Nuuna 205 T2 undergoes changes – this is how the Nuuna model was adapted according to the plot and wishes
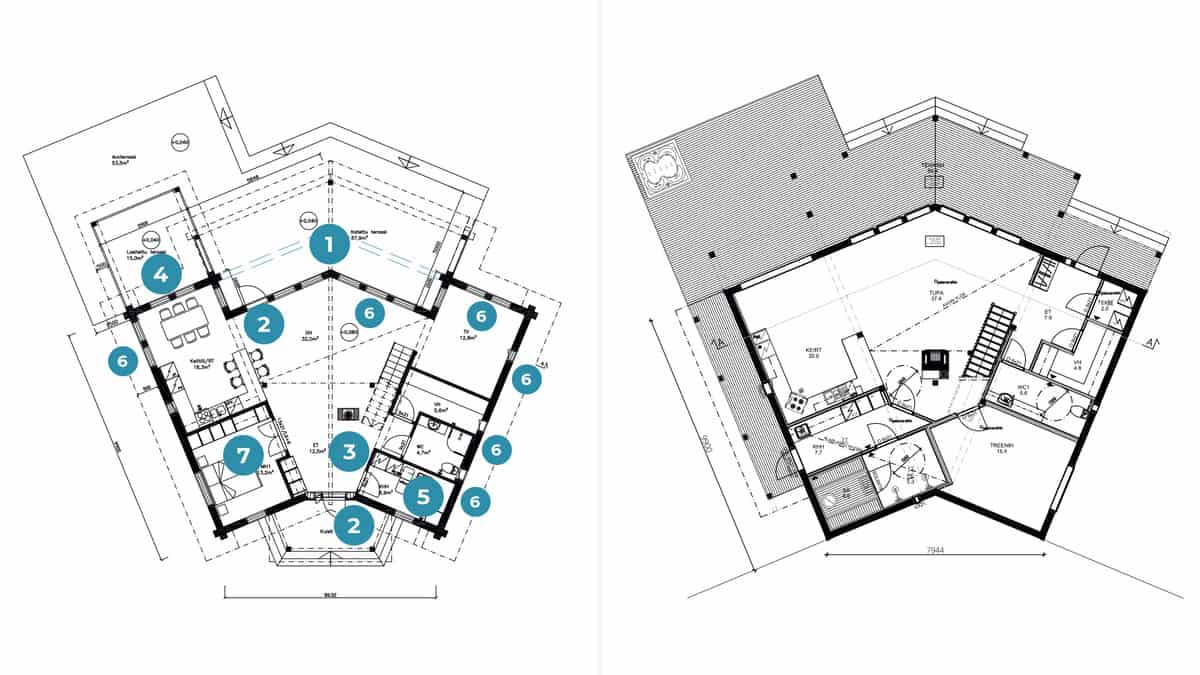
Changes:
- The entire front wall was brought to the same level; the alteration increased the surface square metres to 212 square metres.
- The location of the entrance was moved to the front part of the log home.
- The family wanted to keep the entrance free from clutter – an L-shaped dressing room in connection with the entrance.
- The kitchen’s windows were replaced for a large sliding door.
- A private training room was important for the active family.
- Almost all the windows were changed for larger ones.
- The second bedroom was replaced with a sauna.
”Healthy indoor air was important for both of us. Long service life and the knowledge that we can avoid any mould problems with this solution influenced the decision. In addition to this, the log surface is extremely beautiful and creates a soft atmosphere in the home, which is why we left a lot of log surface visible.”
Venla, who lives in a uniquely adapted nuuna collection log home
Watch the video and read the entire customer story here:
“The entity is perfect for us”
2. New Log Home From Architectural Plans
In the province of Northern Ostrobothnia, in Siilinjärvi, residents and visitors are charmed by the unique Kuusisto log home. The streamlined and good-structured log detached home, which exterior has been painted a mahogany colour, grandly stands on its shoreside plot in the stunning landscapes of Kallavesi – the home even has approximately 100 metres of private shoreline. The spruce and pine trees that grow around the house and elsewhere on the plot provide privacy and peace, as well as offer shade during the hottest weather conditions of the summer.
The log-structured walls reduce the need for heating and cooling, since the logs balance the temperature differences of the building. A log home remains warm in the winter and in the summer; the breathing structure keeps the indoor air pleasantly cool. Read more on here.
The log-built detached home, which was constructed at the end of 2015, has been constructed on the basis of architectural plans and the customer’s own plans. This house includes, among other things, a 6.5-metre-high living room. The home of the satisfied residents is spacious and full of natural light; this is ensured by the large window surface areas and the gloss-painted and treated light-toned logs.
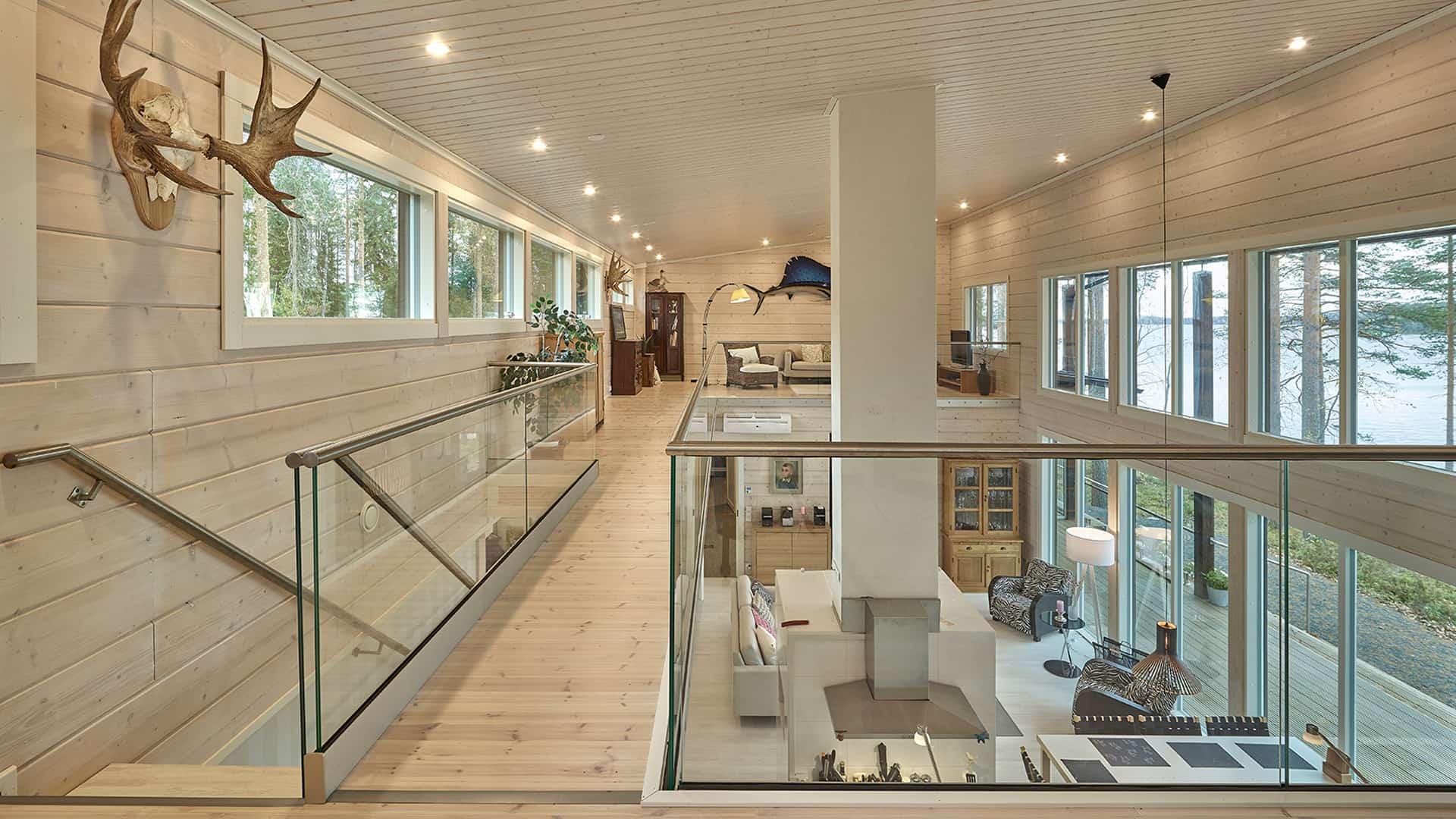
The log home has a surface area of 205 square metres, and it was constructed from Kuusamo Log Houses’ timber component delivery. The thickness of the walls was selected to be 230 millimetres. The residents of log home Kuusisto’s floorplan solution have mainly been designed by the residents themselves, but otherwise the log dream has been designed by a professional architect. The starting point for everything has been easy mobility and an open, streamlined and bright home.
If the atmosphere of this log home were described with one set of words, Scandinavian interior design would certainly be an option. Especially when looking at the home’s calming log surfaces and the light-toned colour palette that prevails around the home.
Familiarise yourself with the interior and exterior of Log Home Kuusisto by watching the showing
3. On The Basis Of Personal Plans: Log Home Koivuranta
Like many already know, the style and solution of a new log home can both be extremely modern. An example of this is the gable-roofed log home in the southeast part of the province of Lapland, which has been implemented on the basis of the customer’s own plans. The residents of this log dream moved in about four years ago, and Kuusamo Log Houses was responsible for the delivery of the timber components to the site.
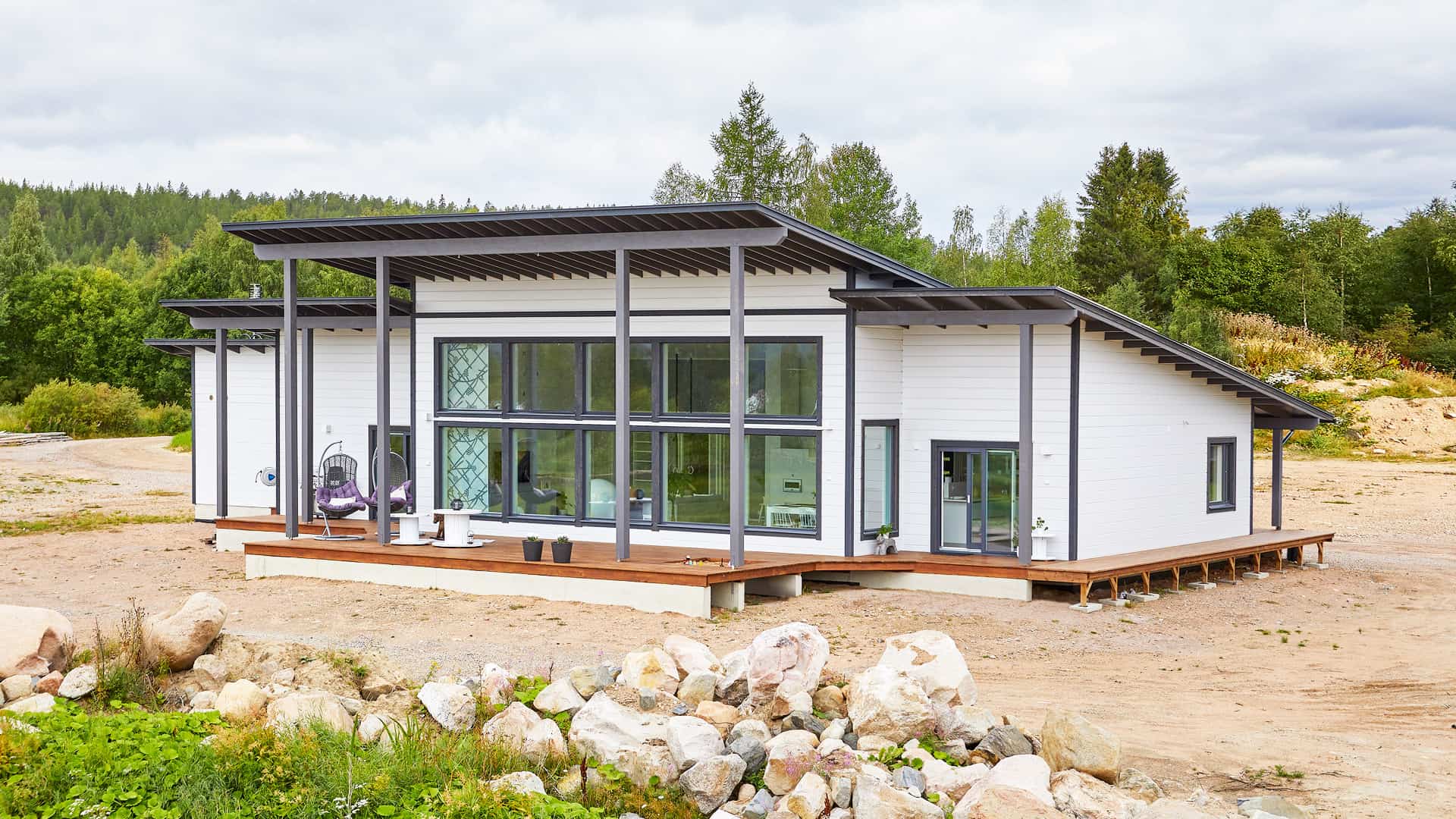
Log home Koivuranta has a living room of approximately 60 square metres and the height of the room is more than five metres at its highest point. This log home has a total surface area of more than 200 square metres. The log-built detached home has three bedrooms as well a separate office with its own entrance.
The phone is answered by Jaana Wiik, who took main responsibility for the design of the log home. Since it has been a while since they moved in, I start by asking the satisfied log home resident what it was like to build a new log home on the basis of personal plans – now that they have lived in the new home for some time?
– We were able to implement the home we wanted for our family. We had a rather strong vision from the very beginning about the types of spaces we needed and what would be a functional home for our specific everyday needs, says Jaana.
Jaana says she used the ever-practical spreadsheet software and classic grid paper to help her with the design. The starting point was that one square on the grid paper corresponded to one metre. For there, the plan gradually began to become more detailed.
– At some stage of the design process, I visited a local furniture store, and they happened to have the exact-sized hallway for our needs. I remember measuring out the store’s hallway with the entrepreneur to find out how many metres it was in each direction, Jaana smiles.
The family had not previously lived in a modern log home, but traditional log was a familiar material from their childhood. However, what fascinated them, above all, about log was the healthiness and naturalness of the material. It was crystal clear to them that the aesthetic pattern of log wanted to be kept visible.
– The choices for the interior surfaces and the interior design have been guided by a personal feeling and intuition, which has led to the final decision-making. Ideas have been sought from a local interior design professional and various experts have provided their assistance in decision-making, says Jaana as she describes the design process.
The family plans to continue to develop the garden area, so the plans include at least landscaping and yard work. Their dreams also include perhaps a shoreside sauna, which would include some other space too – such as an open plan kitchen.
– Yes, and it would be made of log. It would be the most preferred and natural option, says Jaana.
In Jaana’s opinion, building a house on the basis of personal plans is suitable for situations where you have the required time and energy to spend on designing the house project.
– I also consider it to be a significant aspect that you select reliable and good operators for the actual construction work. We chose Kuusamo Log Houses for the suppliers of the timber components, mainly due to the good common spirit. A contact person plays an important role in such a large project, and cooperation with him worked perfectly throughout the project, Jaana praises.
Familiarise yourself with the interior and exterior of Log Home Koivuranta by watching this showing
Interesting Information About Log Construction
See our blog articles: Log dream at a sand beach
Read our other blog articles: Never gets old
We Recommend For Log Home Dreams And Wishes
New log home: familiarise yourself with our log homes
Log holiday homes: See here
What do our customers think about us? Read
Contact Your Local Kuusamo Representative

