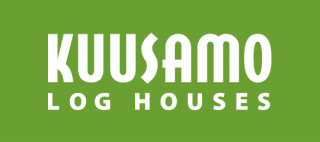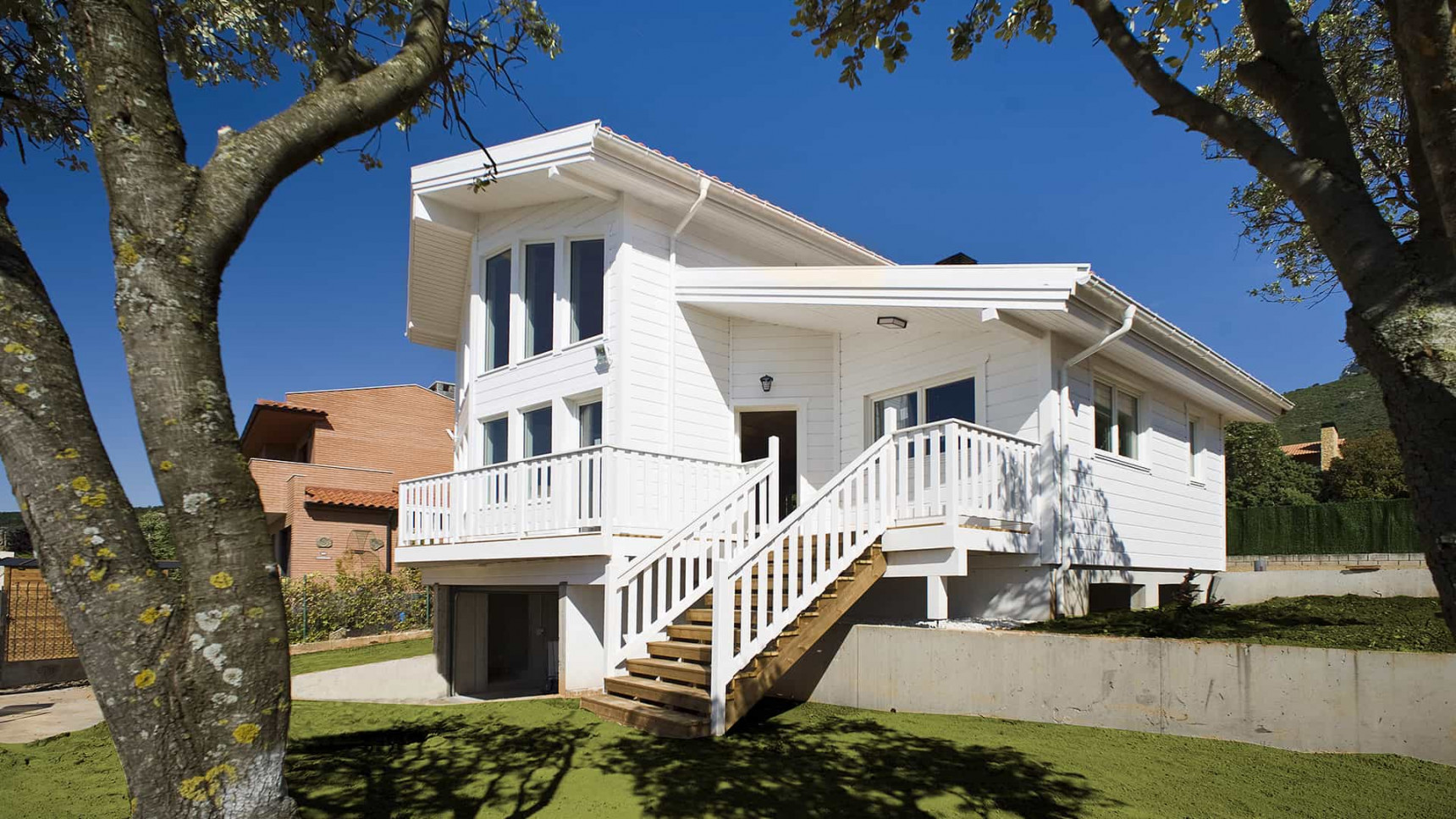Kuusamo CUTsystem – Wooden frame houses
There are areas where local regulations prevent the construction of a log building. Therefore, we also offer framestructured wooden houses alongside log homes. This solution allows for a wood-structured, ecological house to be built in areas where log houses are not allowed.
The high-tech CNC system allows the frame components to be cut to an exact pre-determined size and angles! The CUTsystem wooden houses behave almost like a real log building would behave. The structure of the wall, along with the wood-fibre insulation, allows the building to breathe. It helps to stabilise indoor air humidity by absorbing excess moisture and releasing it when needed, therefore creating a constant supply of fresh air which is beneficial to people with respiratory problems like asthma.
The wood fibre used for the insulation material is very effective. It helps to maintain a stable temperature and is also an excellent acoustic insulation. The structure and composition of the wall meets the stringent insulation requirements in most parts of Europe.
The exterior and interior designs are totally bespoke and are manufactured to suit the clients demands. The CUTsystem also allows the construction of larger houses with excellent structural properties.
For the exterior you are able to choose from a variety of material finishes, including wood, brick, natural stone, lime plaster or other finish. The interior walls too can have a chosen finish, or you could combine different materials with the wooden structure, which means you can use wood, plasterboard panel (drywall) or other material.




