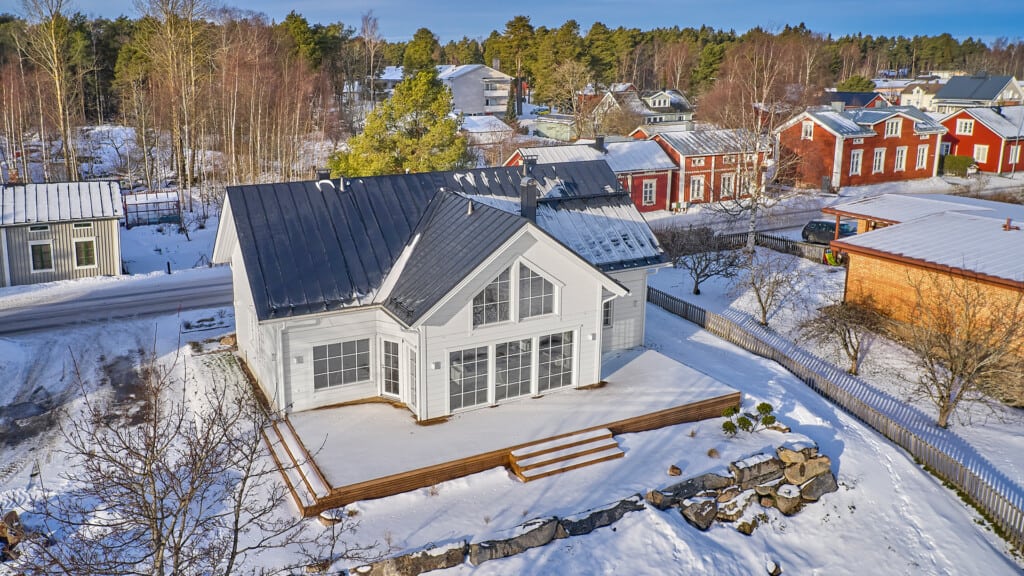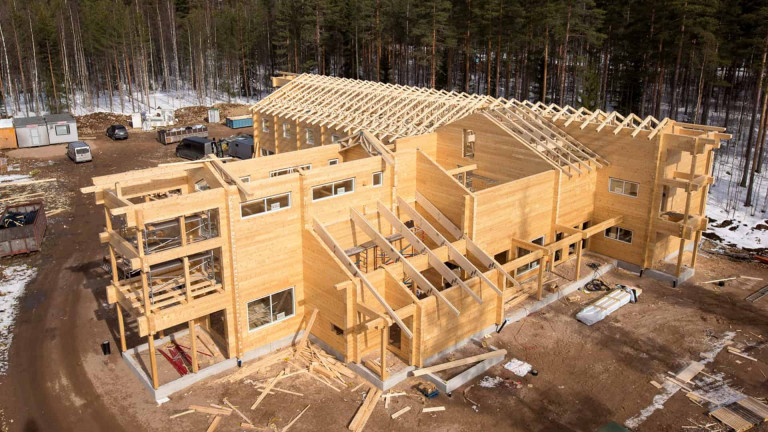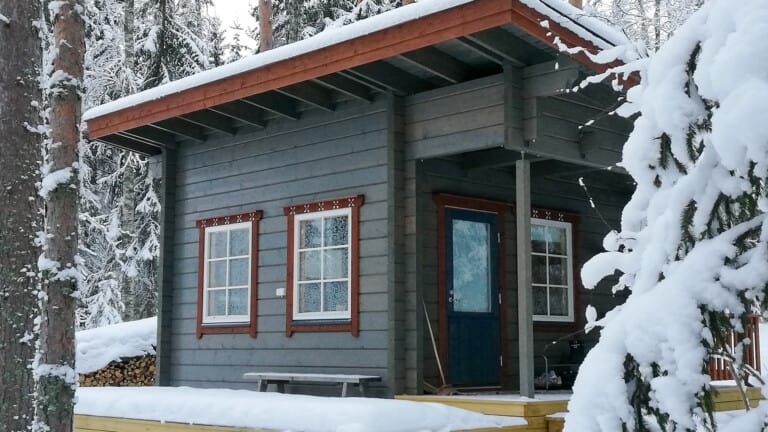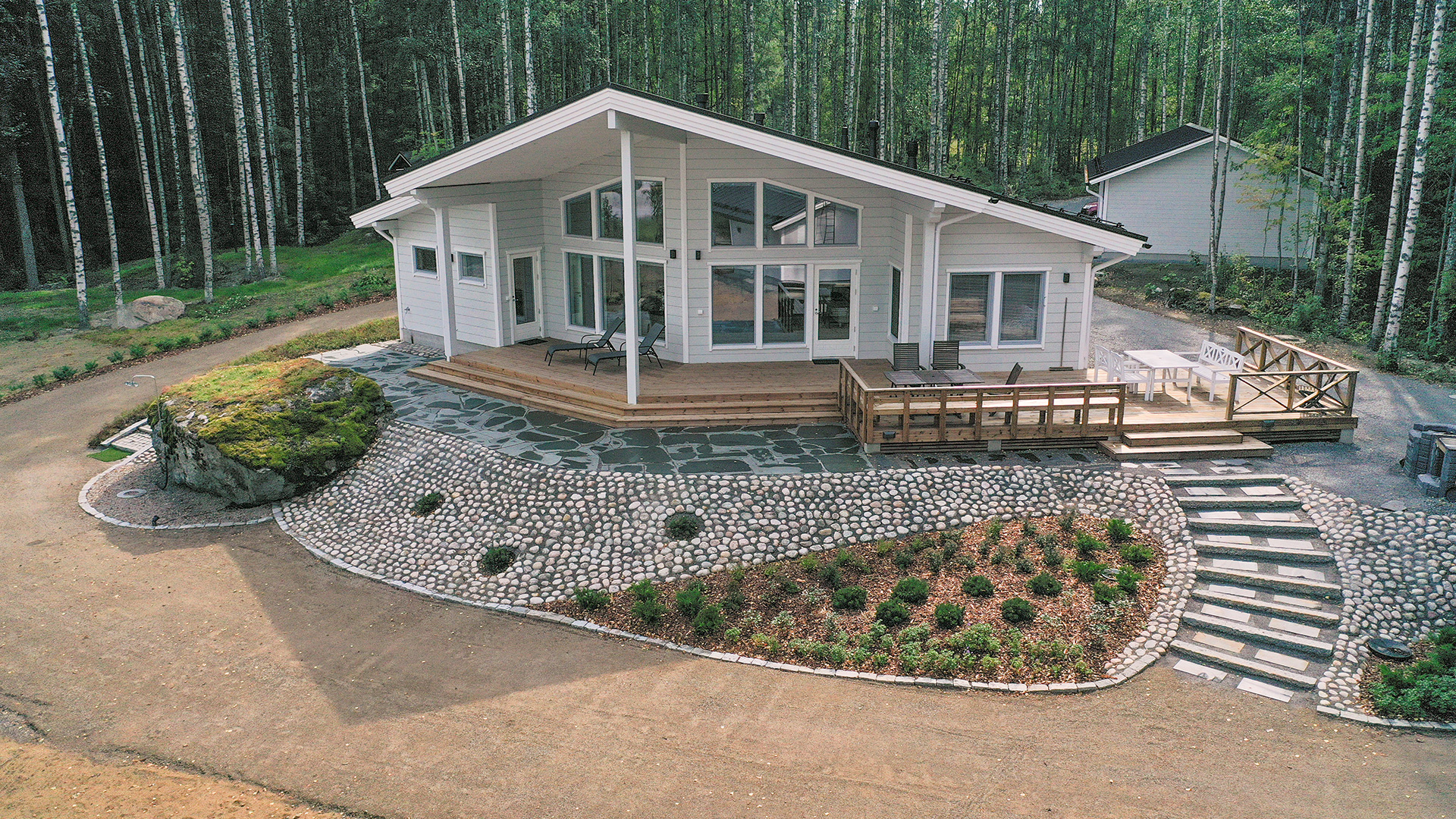The young couple's new home's warm atmosphere is created by the riverside rocky plot on the opposite shore from the more than 300-year-old church and the home's Mediterranean interior design. In the new log home, everyday life is enjoyed with strong emotions.
In principle, getting a building permit for a detached house is a simple procedure. Patience is only needed when it is time to wait for the permit to be processed.
On the other hand, the completion of Malin and Jonny’s log house, completed last August, was not completely painless. The young couple wanted a large, 1.5-story house with large windows. When there are historically valuable buildings over a hundred years old on the neighbouring plots, the combination of new and old had to be carefully considered. The plot is on the shore of the river that flows through Uusikaarlepyy, opposite the city centre. Once the house is finally ready, Malin and Jonny will be able to look out and admire the river as well as the Saint Birgit Church, built in the early 18th century, from the windows of their high-ceiling living room.
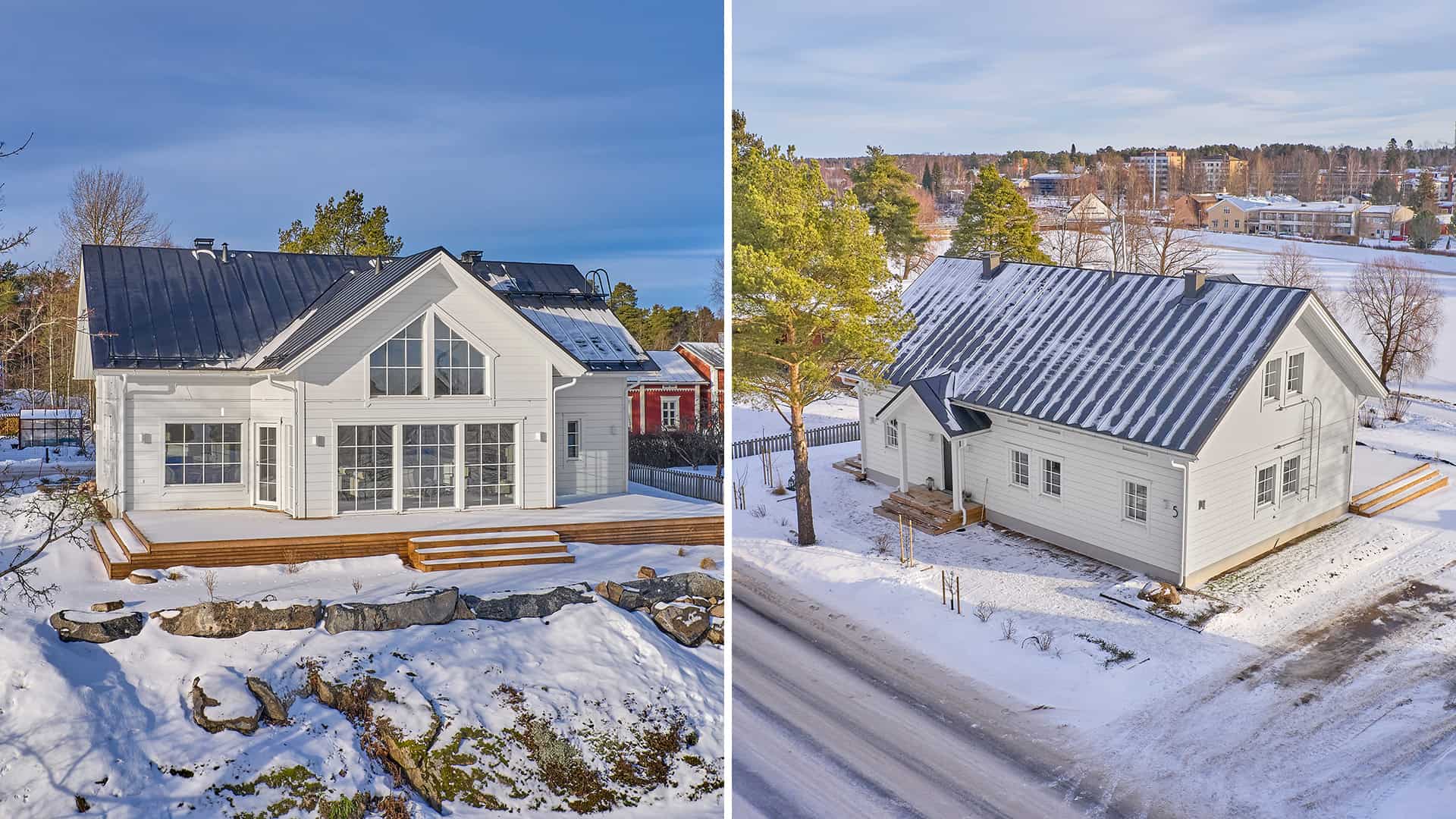
A two-story log house was built on the plot more than 100 years ago. The building is no longer in residential use, but it is under the protection of the Finnish Heritage Agency, so it cannot be demolished. Malin and Jonny plan to paint the outside of their house next summer. They do not plan to renovate the interior.
The 1,300 square metre plot is a rocky beach with enough building rights and space to build another house. When construction began to be seriously planned at the beginning of 2020, Malin and Jonny contacted Kuusamo Log Houses’ experienced salesman, Christer Östman. Not only is Christer a professional salesman and house designer, but he also has a captivating personality and took to achieve the young couple’s wishes immediately. Initially, he set out to carefully familiarise himself with the regulations of the Finnish Heritage Agency before contacting the clerk conducting the negotiations. The negotiations progressed in good spirit, and when Östman had to present the plans in which the street-side appearance of the house corresponded to the style of the old neighbouring houses and large glass surfaces were only present on the beach side, the building permit was processed and approved. The appearance is significantly affected by the grids of the windows.
Construction started in 2020, and it was not rushed. The project’s implementation took a couple of years. A local construction company carried out the work, but Jonny was involved in all stages of construction.
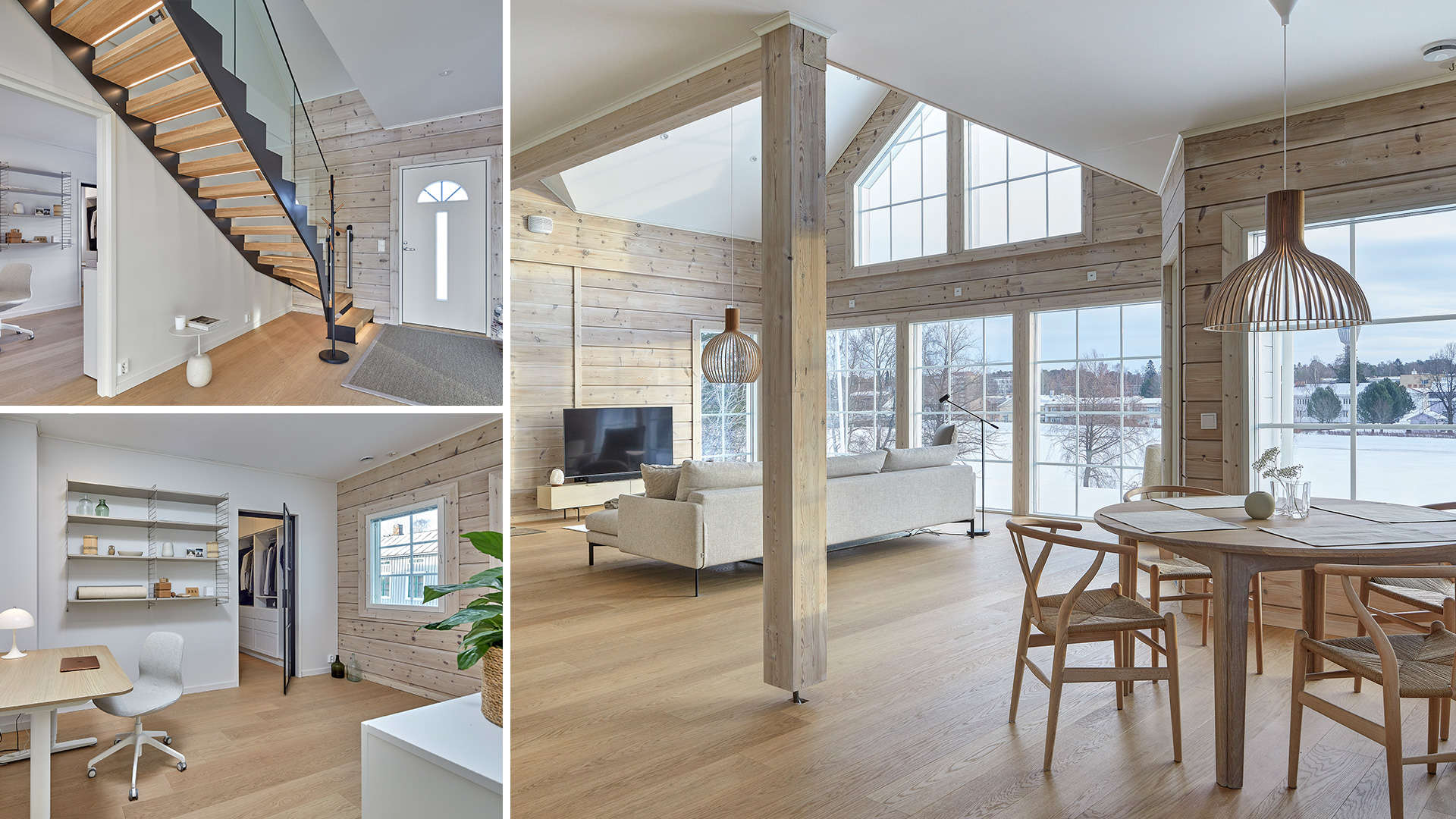
Particularly Large Living Room
The house is big, with a living area of more than 170 square metres. There is plenty of space everywhere since Malin and Jonny limited the number of bedrooms to three. One of them is downstairs, two on the mezzanine floor. The master bedroom was planned downstairs and a large walk-in wardrobe was implemented next to it. However, Malin and Jonny sleep upstairs for the time being, and the room next to the walk-in wardrobe has been furnished as an office. The situation will change if the family grows. So far, the only child in the house is Moses the cat, who is happily lounging on the sofa and admiring the river view.
The living room and open-plan kitchen form an extremely spacious area of 55 square metres. In addition to the large windows, the white-painted panel ceiling provides a lot of brightness. The originally planned wooden panels were changed to plasterboard during construction work. The log surfaces have been lightly waxed in a light tone. The downstairs floors are made of Timberwise parquet.
Malin wanted a large, traditionally furnished kitchen. The kitchen island, nowadays present in almost all small houses, was left out. There is plenty of working space along the two walls. A large breakfast cupboard was placed near the dining table. The cabinets have subtle frame doors. The style resembles a farmhouse kitchen.
There is a slanted wall in the right corner of the living room. This is where a door leading to the terrace has been installed. Malin and Jonny have named it Christer’s door. He has designed a similar corner solution for many log houses.
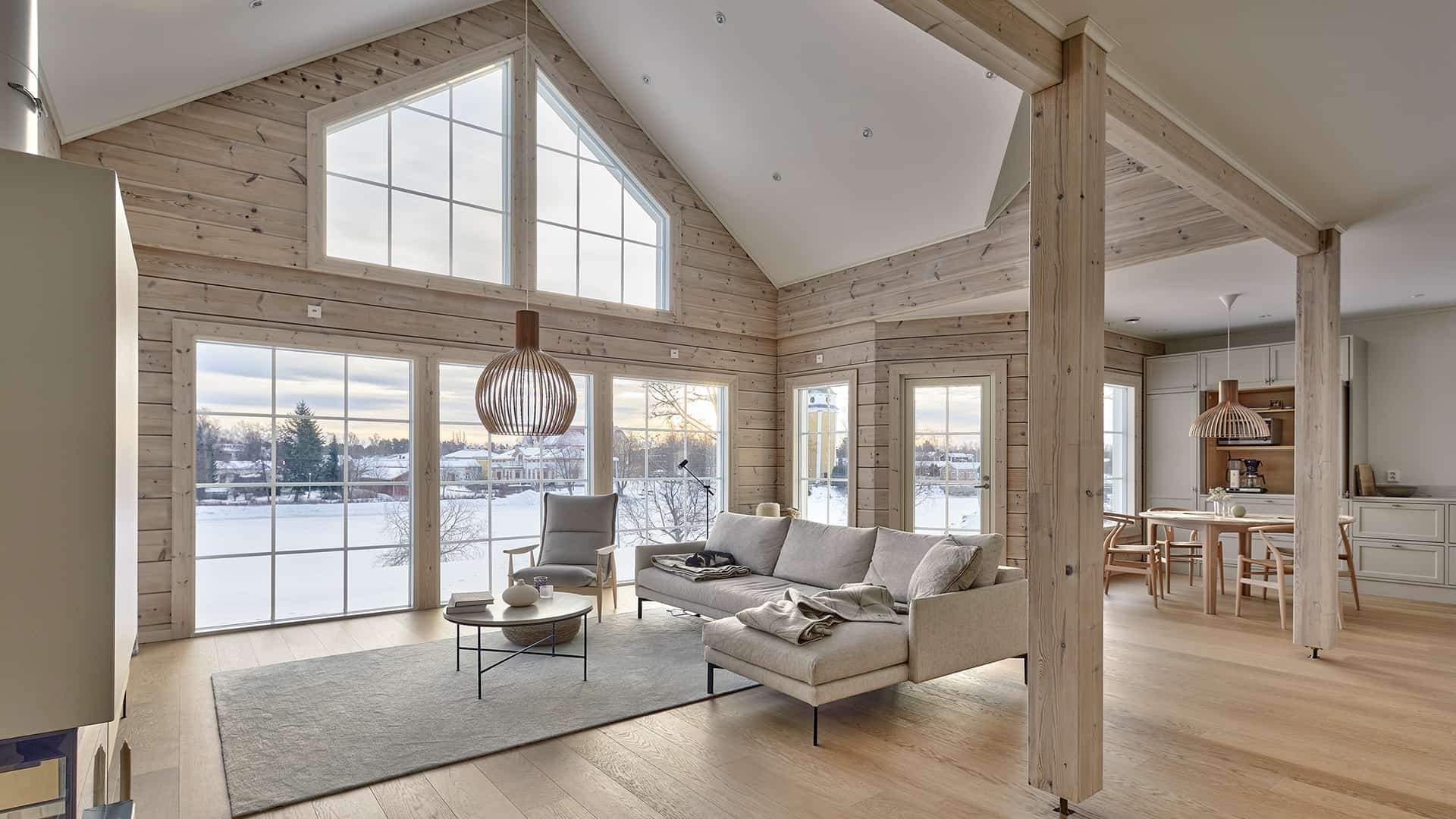
Malin is an extremely meticulous interior designer. The home does not have a single unnecessary object. Every little detail has been carefully considered. The rooms could fit three times as much furniture, but Malin likes a minimalist interior style. And she rocks it—the rooms don’t look empty but suitably balanced. The colour scheme is peaceful and timeless. The Mediterranean style is visible through small details.
When moving in at the end of the summer, strong emotions were brought indoors with the furniture. Malin and Jonny feel that they have found balance in their everyday lives as a result of their beautiful home—happiness.
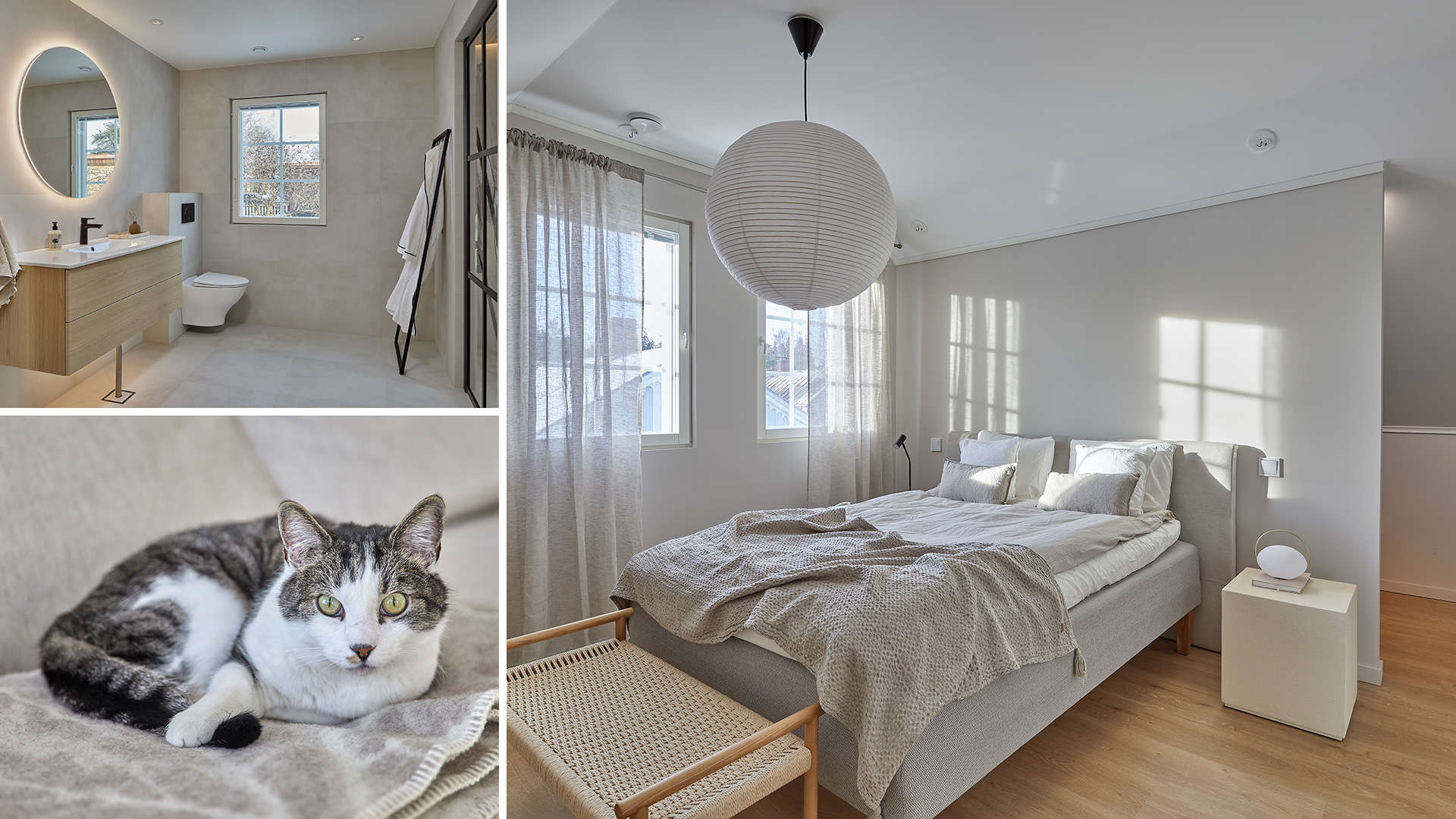
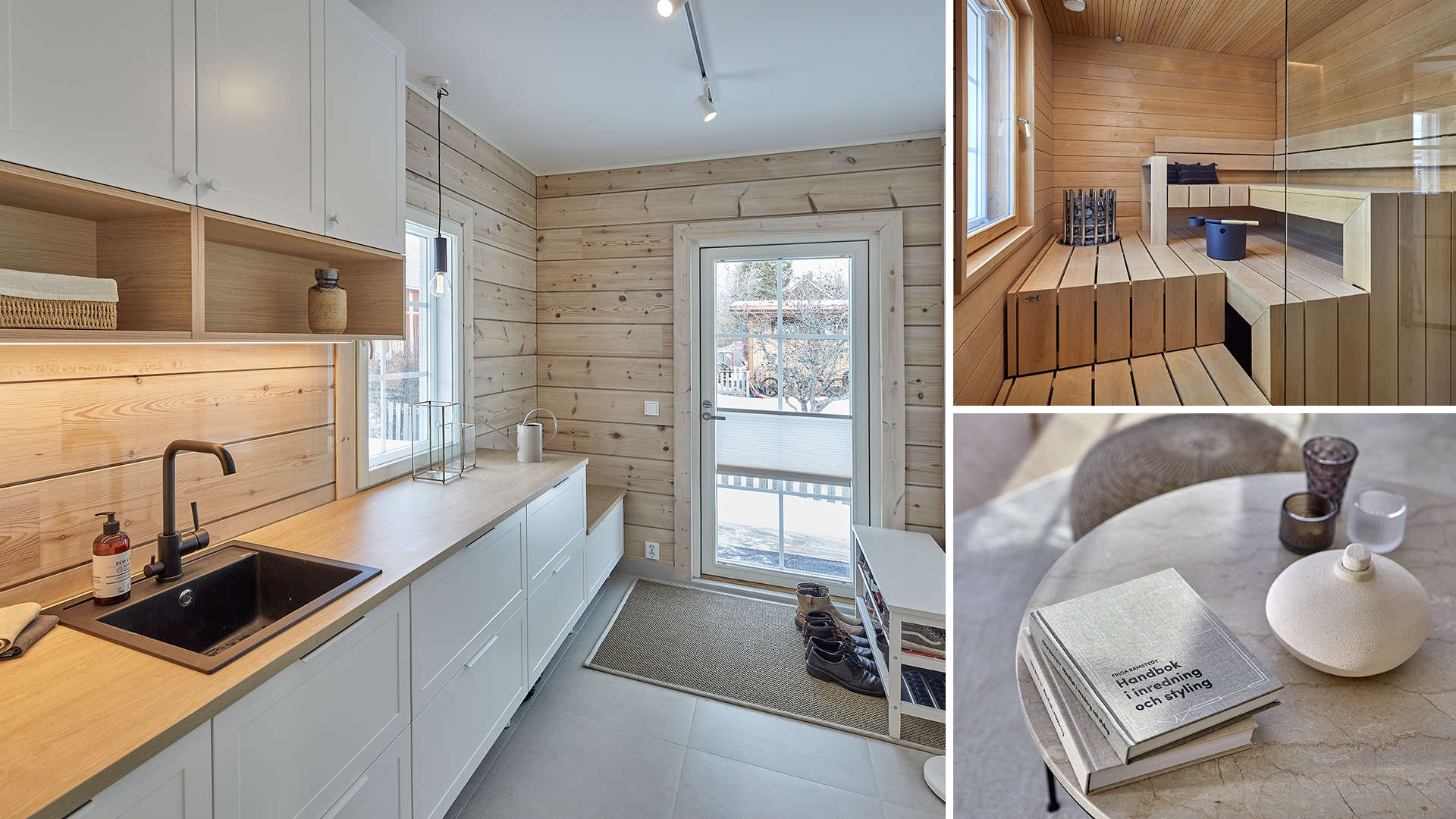
The article was first published in the Uusi Koti magazine 2/2023. The article was written by Jorma Välimaa, and the photographs were taken by Hans Koistinen.
ARE YOU INTERESTED IN THE MODEL?
- The home was designed on the basis of the Log House Suvela 142 model.
- Discover the virtual exhibition of Suvela’s little brother, Log House Tupala.

