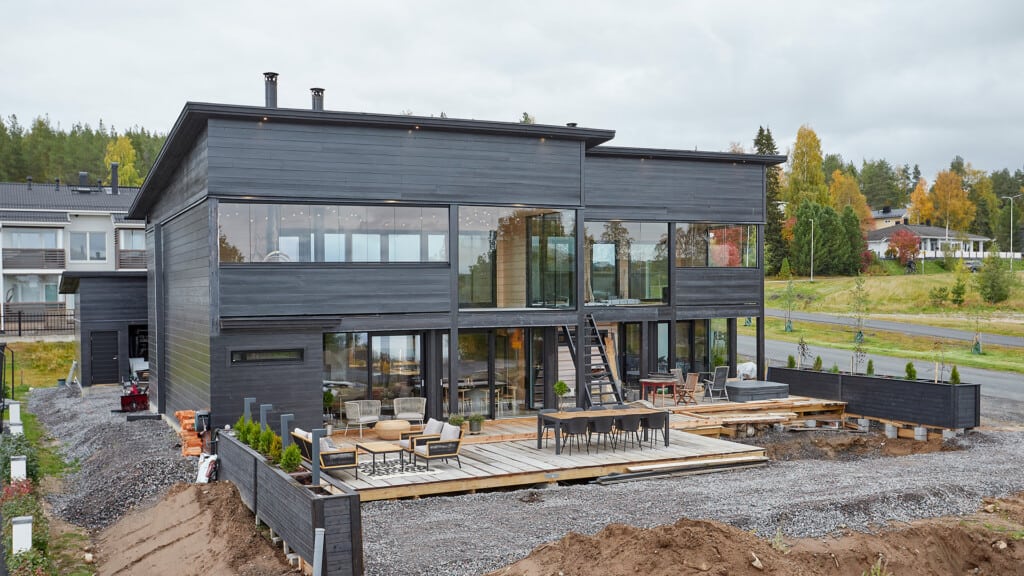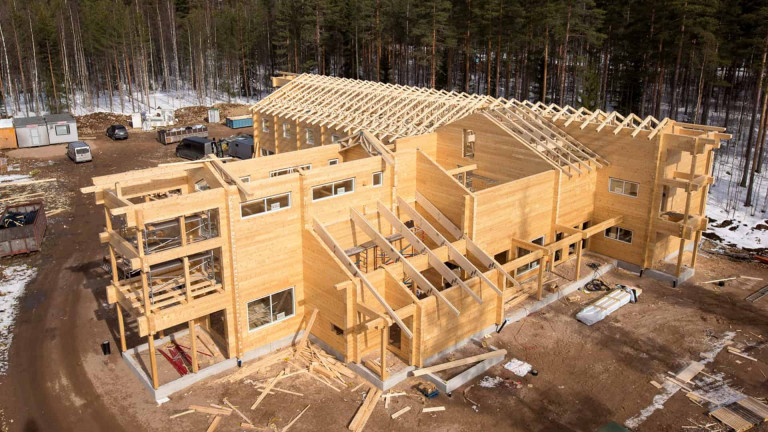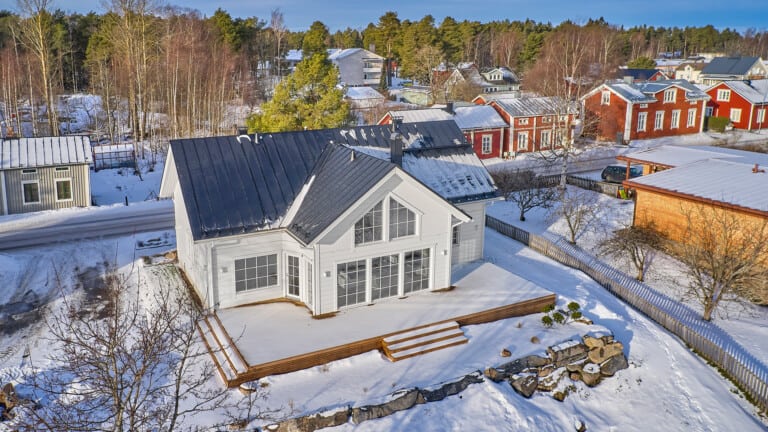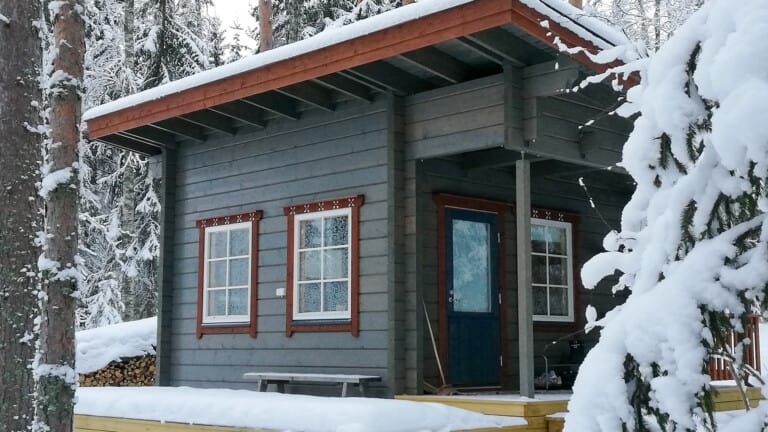The dining room is a glazed terrace, a decorated bedroom in the upstairs hall, and the utility room serves as a dressing room. The beautiful semi-detached house with a wonderful view of the river has reconsidered how to use space.
Semi-detached houses usually include two identical apartments that mirror each other in terms of their room arrangement. Even when the house is being built by two families of different sizes. Such an approach to building a house seemed wrong in Rovaniemi, as Elli and Mika Kansanniva and Sanna and Juha Eteläinen started designing a semi-detached house as a co-operative project. The families had different wishes and needs for their future homes, so both couples designed their own sides of the house exactly as they wanted.
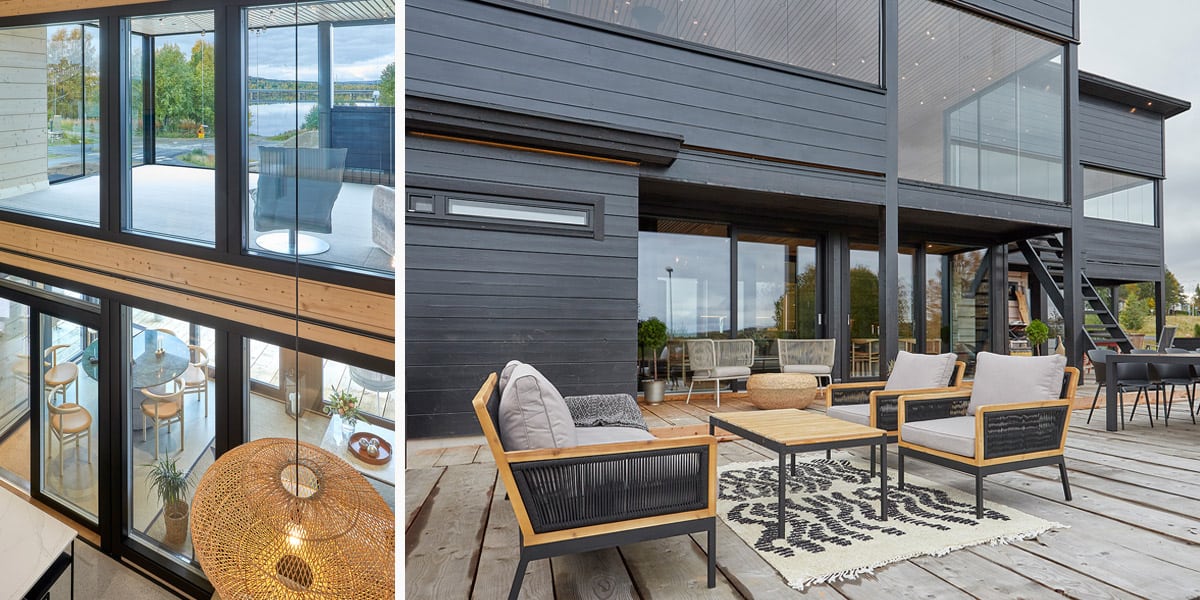
The idea to build a semi-detached house was born out of the extensive building rights of the plot. The corner plot in Rovaniemi’s Pullinpuoli area is a real find, as the windows of the house that was completed a year ago have a nice view of the Ounasjoki river and the city beyond. The river bank has a peaceful detached house milieu. Rovaniemi city centre is however only under a kilometre away.
The corner plot has one of the best views of the river, but it was free for a long time while the adjacent plots were filled with beautiful family homes. Apparently, the pit on the over one thousand square metre plot was turning people away. Our friendly couples however were not concerned about having to cover the pit, and levelling it out did not greatly increase the costs of the earth works completed before the foundation works.
Rustic and homely laminated log walls
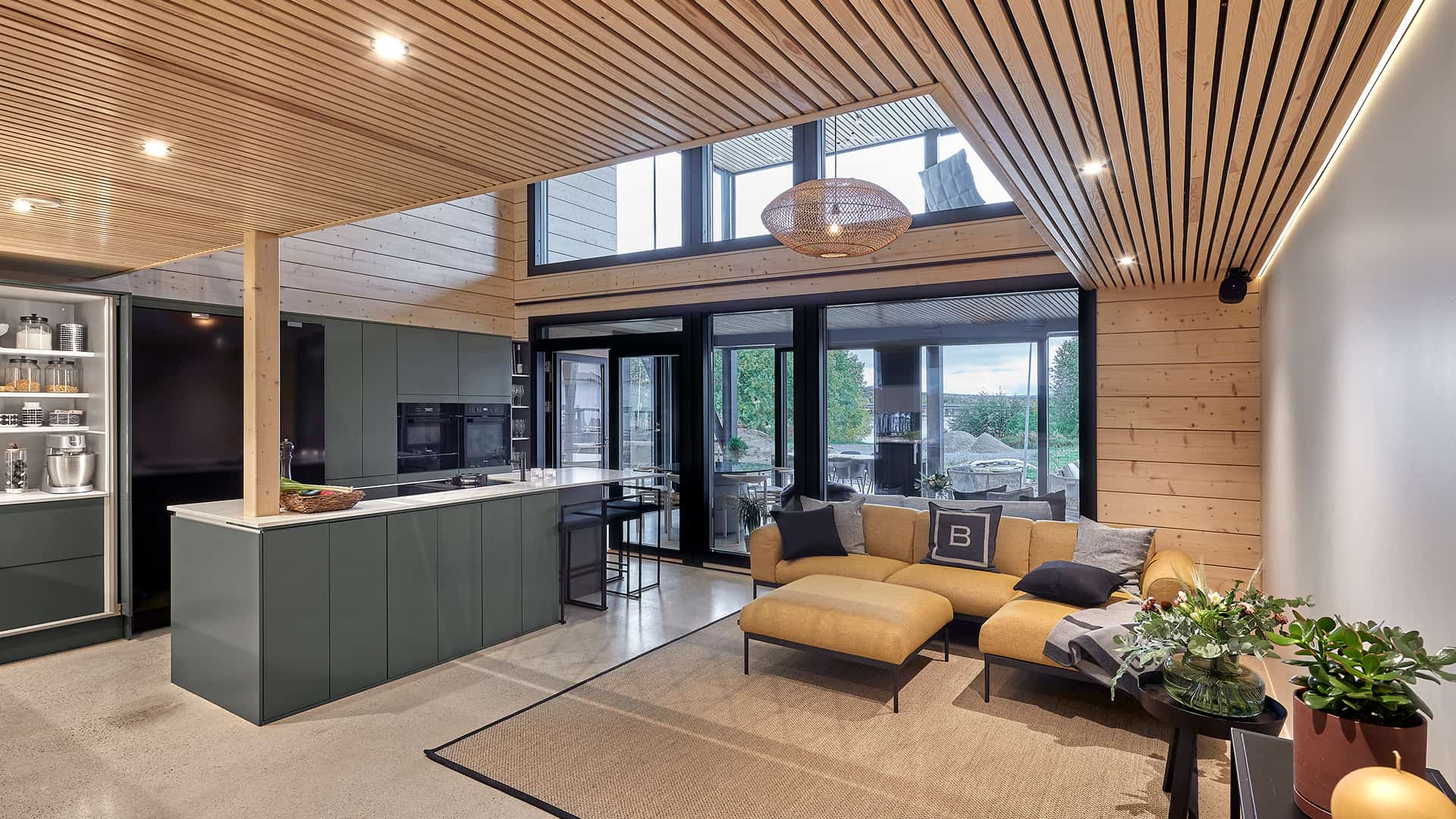
The walls were made of sturdy laminated log. Elli and Mika find the solid wood walls rustic, cosy, and healthy. The house package was bought from Kuusamo Log Houses. The service provided by the seller was a deciding factor.
When designing the floor plan, the family wanted to rectify the deficiencies of their previous house and to incorporate room solutions that would make everyday life easier. The over 130 square metres of room area were designed on two floors: downstairs is for spending time together and upstairs is for sleeping. The family includes two teenage daughters, Lilli and Peppi. They got their own compact rooms with a walk-in closet. Elli and Mika did not want a dedicated bedroom. The open loft upstairs however has plenty of space for a double bed. It was separated from the stairwell with a light glass wall that can be easily demolished once the daughters grow up and move out.
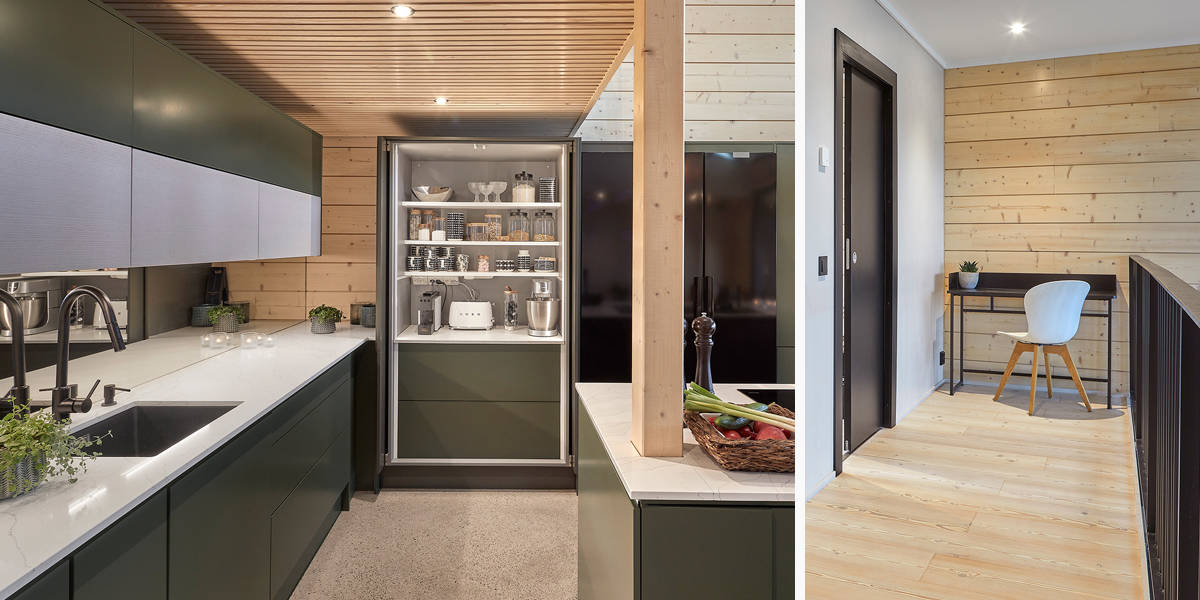
The kitchen is quite big. An open living room was incorporated in the same space, furnished only with a stylish Adea sofa. There is a glazed terrace with its heater stove behind the tall windows of the kitchen. This means that the terrace can be used all year round, and that is where the round dining table was placed. The terrace and the large upstairs balcony have a great view of the Ounasjoki river. The terrace also includes a sauna that is four square metres in size. They wanted to build it separate from the house, so that you can get from there to the bathroom through the heated terrace. The way can be blocked with a curtain, so that people on the terrace will not disturb any sauna-goers – or vice versa. Elli, Mika, and the dog Vili are the keenest sauna bathers in the family. They want to sit down on the benches every day after work, and, as such, they appreciate the soft steam arising from the wood-heated sauna stove. The stove can be heated by a single filling of the firebox.
One of the most important rooms in the house is the utility room. In addition to serving as the laundry room, it also houses the parents’ clothes. It has a floor area of over 11 square metres and is accessible from the entry hall.
A beautiful and functional home
Construction began in the late summer of 2019. A 400 square metre tent was rented for the foundation laying phase, which made it easy to work in any weather. The logs arrived in February of next year, and the family moved in November of last year once the insides were finished. There is still some outdoor work to be done, such as cleaning and yard work.
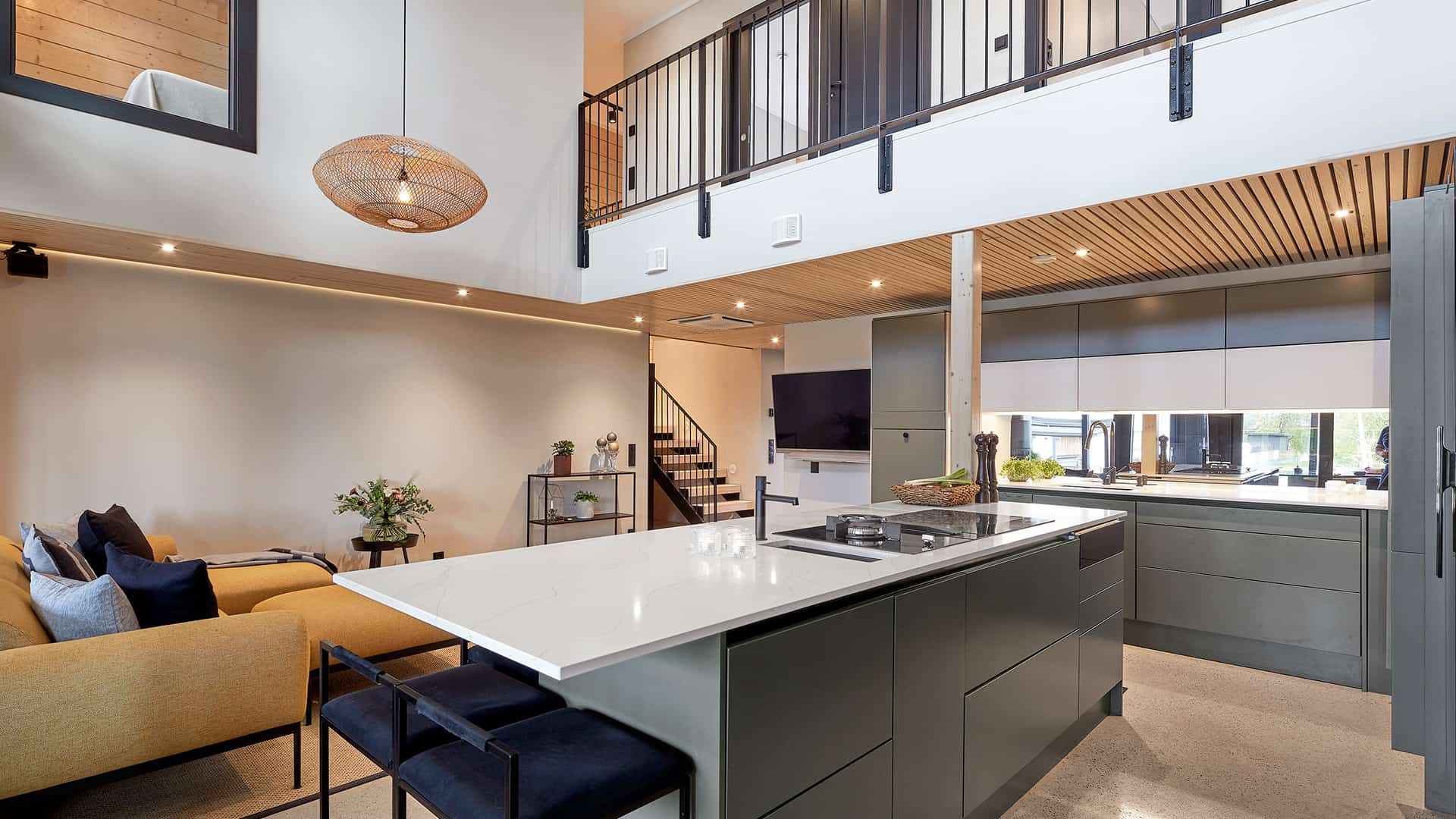
During the interior decoration phase, Elli’s good taste, eye for colours, and wealth of knowledge about what was available on the market took centre stage. The Kansanniva family was ready to invest into their new home to ensure that it would be as functional and beautiful as possible. The surface materials are of high quality and the colour scheme is very harmonic.
The floor area upstairs was maximised by choosing sliding doors for the girls’ rooms. The real eye-catcher in the house is the kitchen. It has size, looks, and excellent functionality. Its furnishings include equipment used by the top chefs of the world. Mika has had a long career in the restaurant business, and now he can attempt to make perfect dinners at home too.
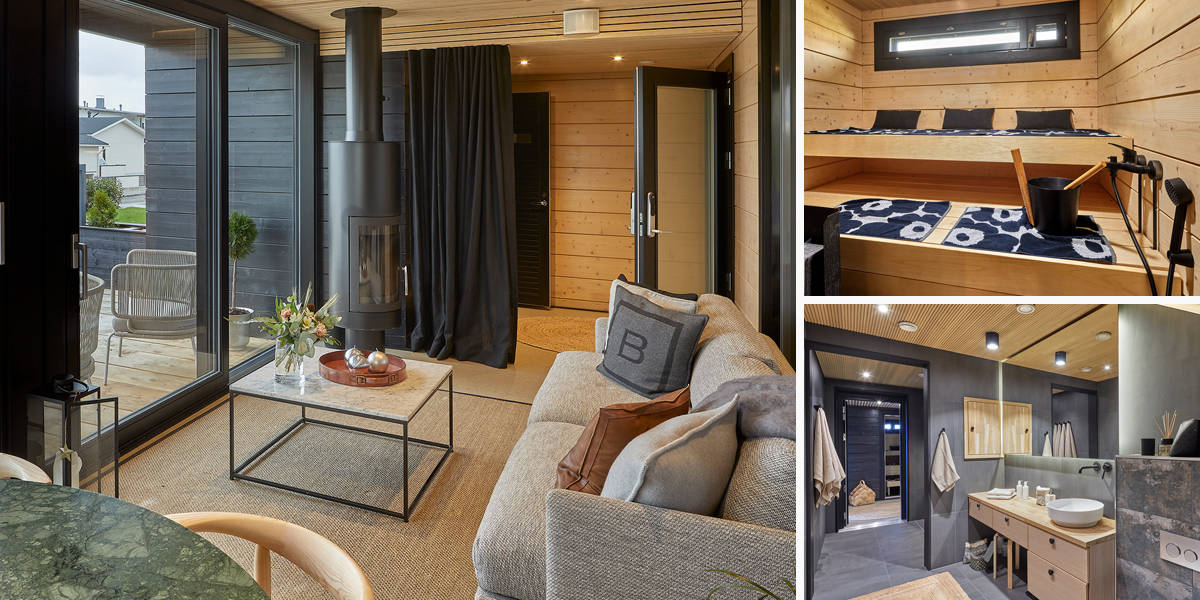
The stylish home is finished off with decorations by Balmuir. These come from the recently opened Balmuir Store Arctic Circle, which is run by Elli’s friend Mari Kotaniemi.
The ‘Rooms in another way’ article was first published in the Uusi Koti magazine in 2021. The article was written by Jorma Välimaa, and the photographs were taken by Hans Koistinen.
Read more customer stories
- Sirpa and Pasi made their log dream come true on a sandy beach.
- “It completely looks like us”, say Venla and Juuso.
For log home dreams, we recommend
- Familiarise yourself with our virtual house showings.
- Order or download our brochure.
- Get to know our collection.

