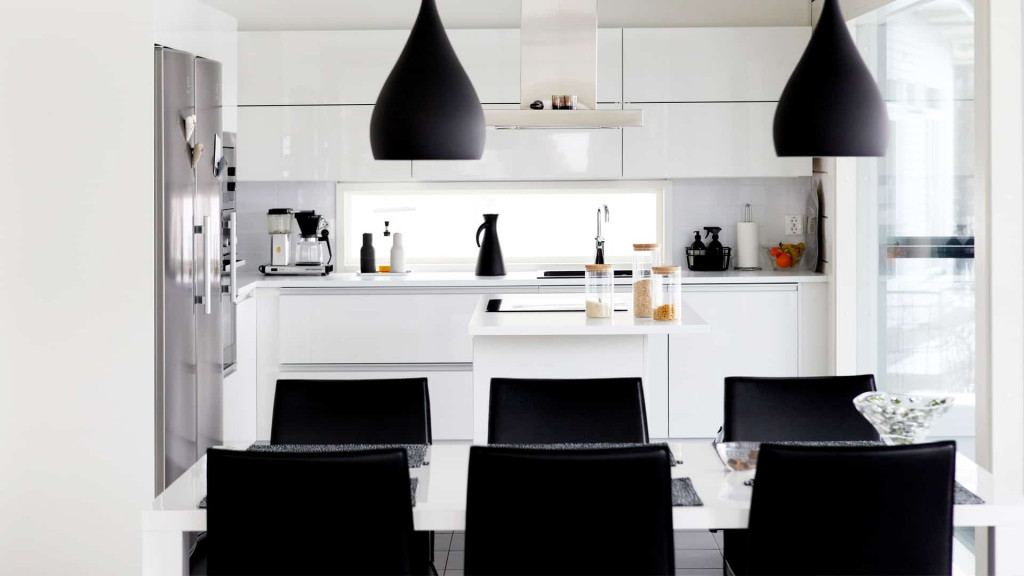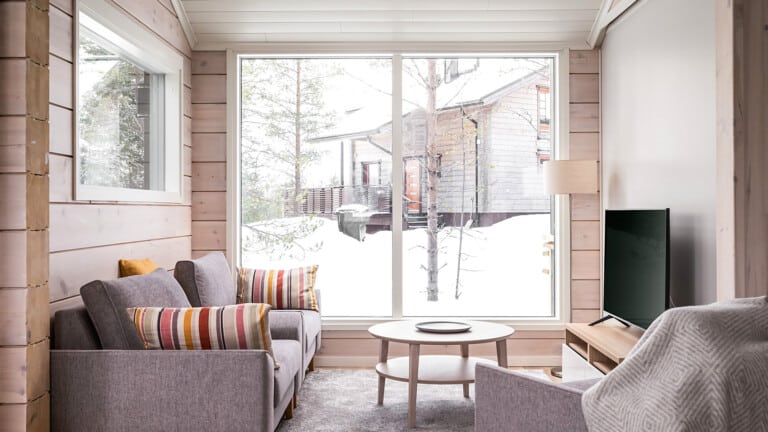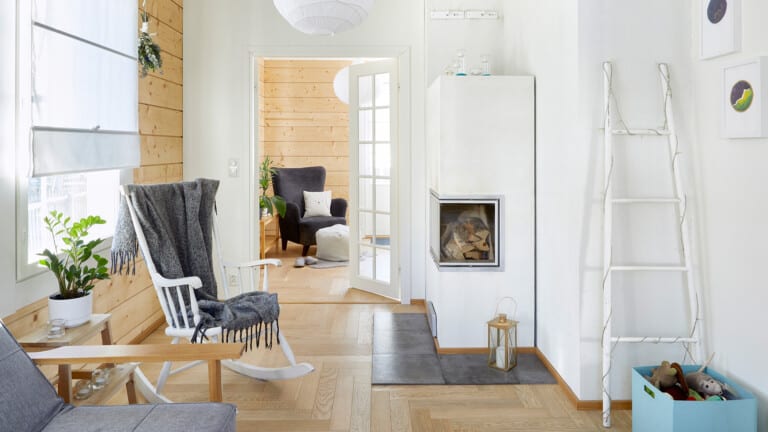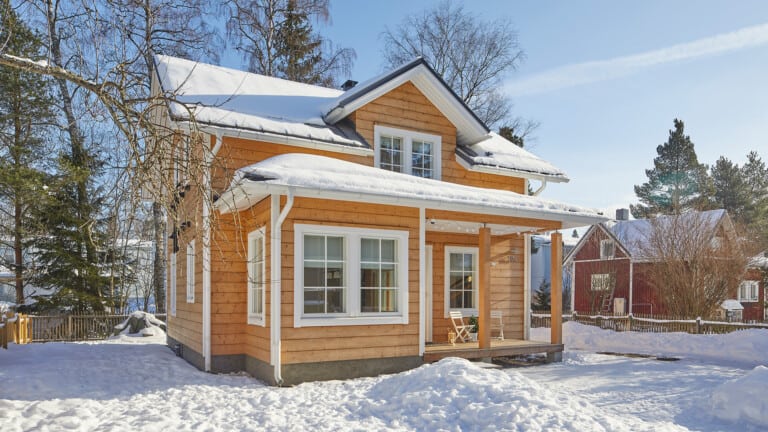After some pondering, the final decision to build the house was made in a blueberry forest. This led to the construction of a noble log house from the windows of which the towers of both Naantali Church and Kultaranta Residence can be admired.
It was now or never. Petri Juuti remembers well his walk in the woods a few years ago. While picking blueberries into a bucket, his thoughts crystallised and one of the greatest decisions in life was made. House building plans were troubling his mind. In the midst of nature, the fog cleared and a definite decision was made. It was now or never.
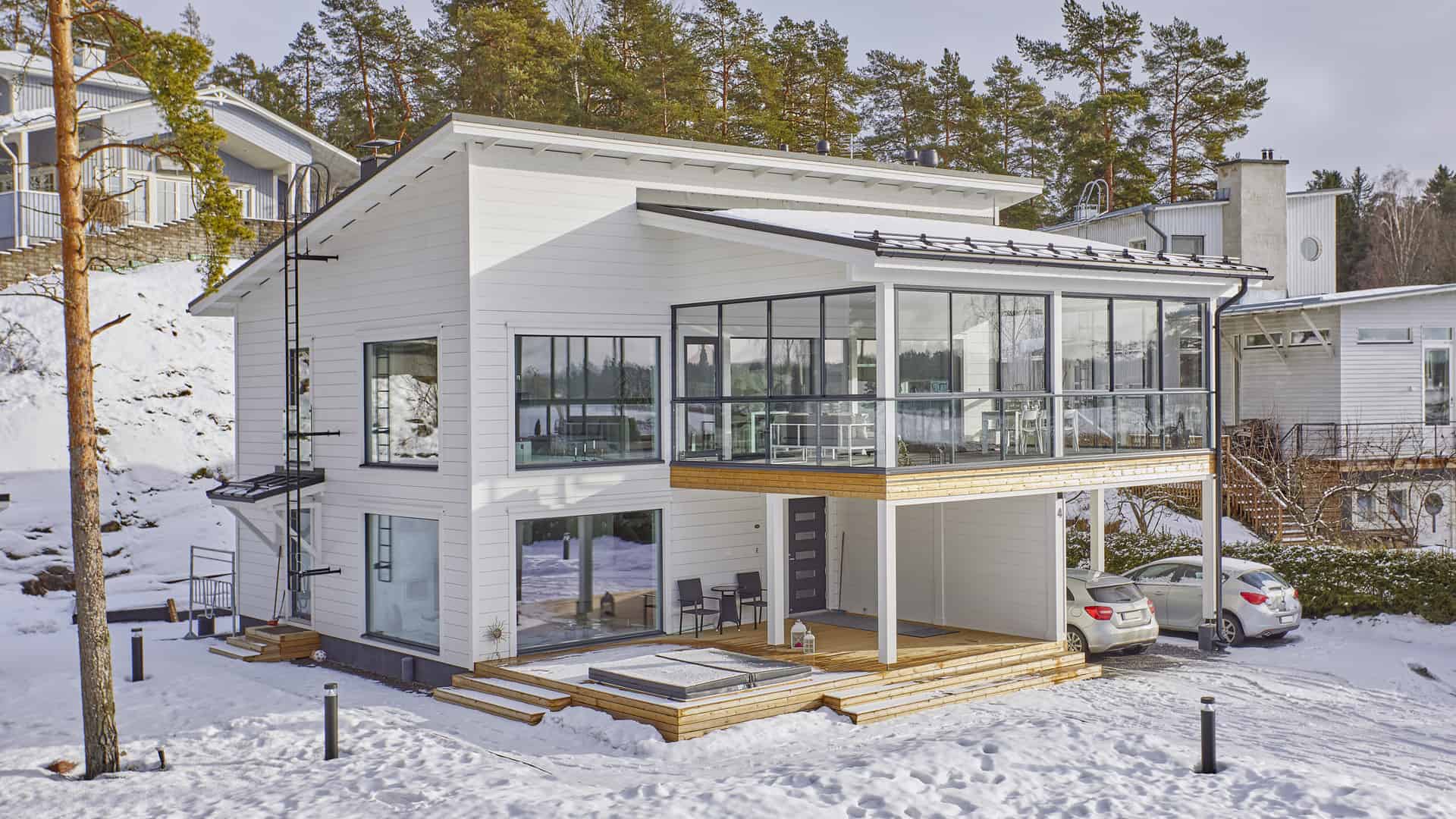
A new phase in life was about to begin. Petri had been blessed with Henna Björklund as his life partner. By her side, looking into the future was easy. After completion of the house, Henna’s and Petri’s son Joel was born early this year. The family also includes Petri’s 10 years old daughter Lara from his earlier marriage.
The temptation to build a house was fuelled by the fact that he had a plot ready for development. And not just a plot, but a sunny construction site offering stunning views to the sea. The towers of both Naantali Church and Kultaranta Residence are prominently visible. A well-equipped playground opposite the plot was a definite advantage, considering their son Joel.
The plot had been in possession of Petri’s parents for a long time. They had used a cabin built there as their vacation home. The land area and permitted building volume had always been sufficient even for a large house. At some point, the parents considered moving permanently to the cabin site, but implementation of the project was passed on to the next generation.
From the large plot, a 981m² portion was split for Henna’s and Petri’s house. An old log shed was moved to the other side of the old cabin. This way, an excellent location for building of a 200m² house was created.
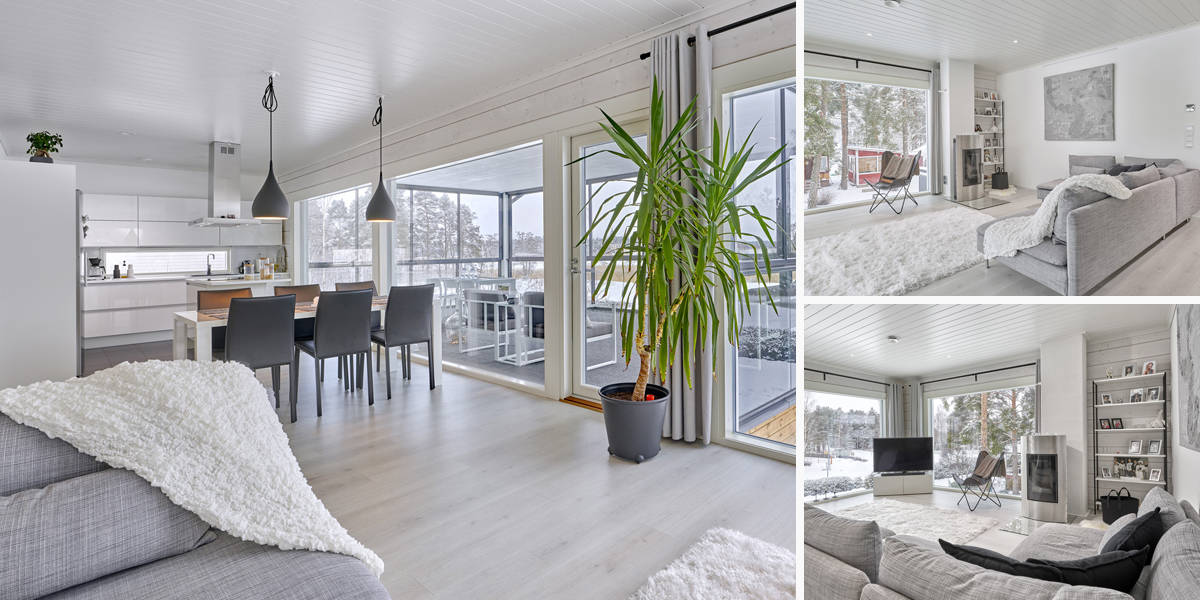
Log house properties at the top of the wish list
When the time was ripe for choosing the details of the house, Henna and Petri put the properties of a log house to the top of their wish list. They chose in favour of a log house due to the ecological nature of the walls, the comfort of living, and the healthiness of indoor atmosphere.
The choice proved to be a good one also in terms of the success of the challenging project. The deal was negotiated with the Turku sales representative of Kuusamo Hirsitalot. He had the skill to remove all obstacles in the way of construction by helping the customers trust in themselves. The sales representative also arranged the builders, since Henna and Petri wanted a house ready for moving in. An all-in contract covering all areas of construction was concluded with Rakennuspalvelu Tähtinen Oy.
The building was designed by Construction Architect Nina Helin from Bellarc Oy. For impressive appearance, a 40m² glazed terrace was built on the second floor. The direction of its roof line differs from that of the log frame’s pent roof.
The clear forms of the house painted white stand out well. The ambitious architecture fits perfectly with the milieu. The neighbouring buildings have also been designed by master architects.
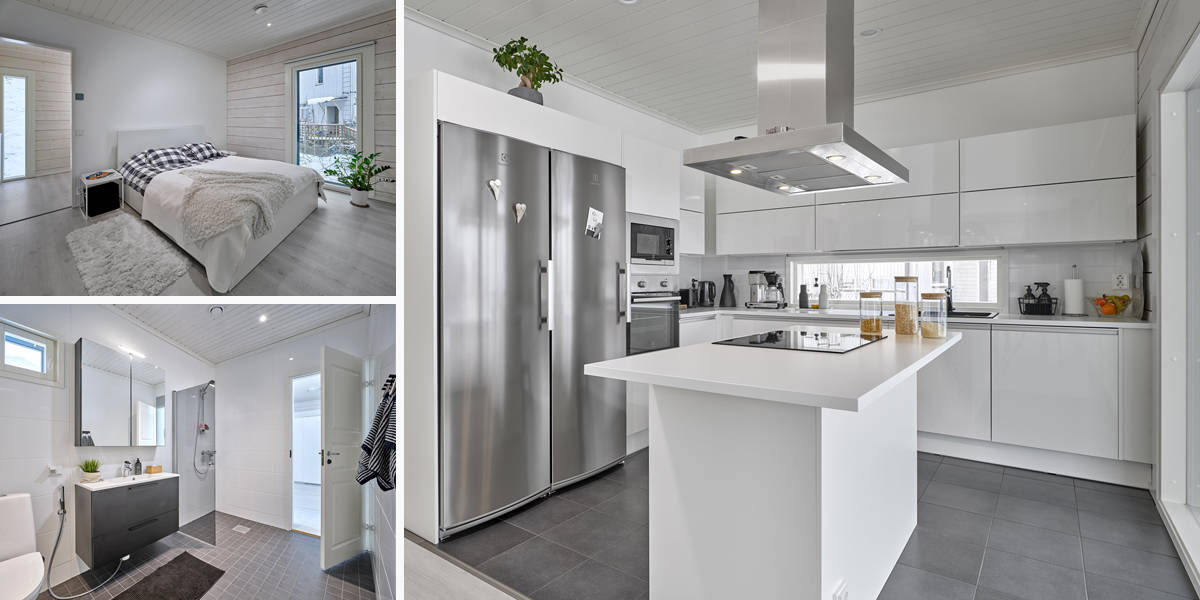
The top floor is the building’s actual residence floor. The living room, open plan kitchen, and two bedrooms are located there because of the sea view. The most beautiful landscapes are visible through the terrace glass walls; of course, the Naantali skyline can be admired in summer while spending time on the terrace. The most important task of the terrace is to protect the interior against excessive sunlight. Without it, the living room and kitchen would surely become painfully hot on dog days.
At present, daily life takes place upstairs. Henna’s and Petri’s bedroom is behind the kitchen. Joel also spends most of his time there, dreaming in the crib. Behind the bedroom is a sizeable walk-in closet with access to a large bathroom. Lara’s bedroom can also be accessed directly from there. Thus, the facilities are equally easily accessible to the residents of both bedrooms.
When Joel grows up and needs his own space, the parents’ bed will be moved downstairs, to the room currently marked as a hobbies room in the designs. Next to it is a small workspace, which will perhaps be turned into Joel’s temporary room. Practicing independence will be convenient there, as mother and father are only a few steps away. Some years later, the boy will take up residence next to Lara upstairs.
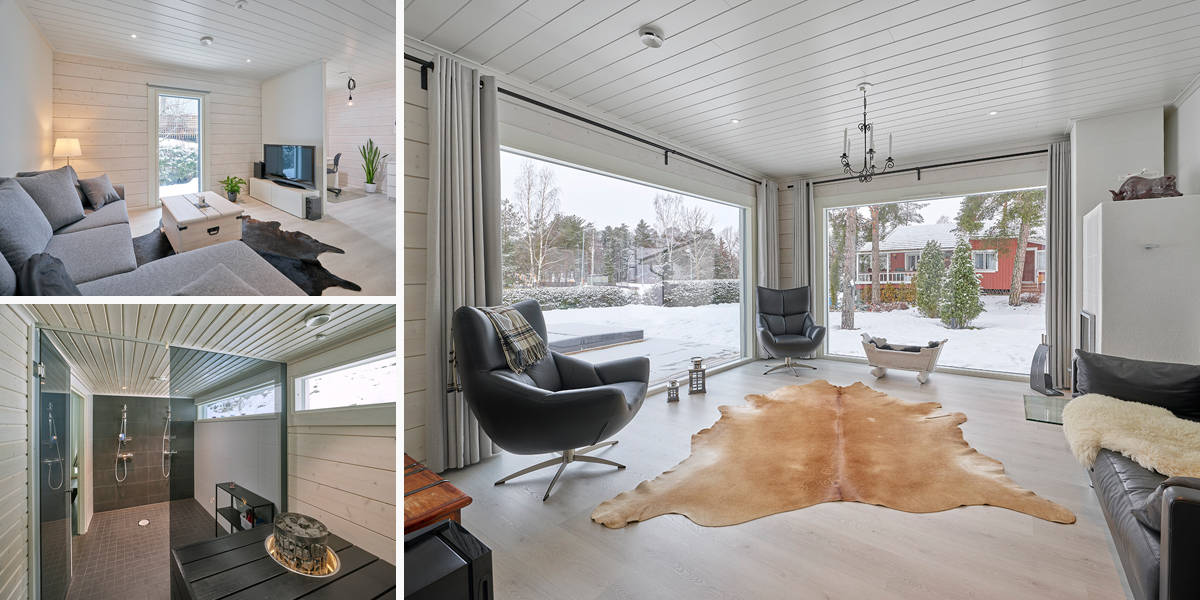
The entrance to the house is located downstairs. The open vestibule continues as a large fireplace room, next to which a utility room and sauna facilities are located. On the entrance patio, there is an embedded jacuzzi with geothermal water heating. There are two fireplaces in the building. There is a massive heat-storing fireplace downstairs and a light fireplace upstairs; the latter is more for mood than for heat.
New Home
The large new home is uniform in style. On the inside, it is almost as white as the exterior walls. The surfaces are light; the furniture is of black and grey colour. The home was jointly decorated by Henna and Petri. Both are fond of clarity.
The article Born in Blueberry Forest was originally published in the Uusi Koti magazine, issue 2/2019. The author of the article is Jorma Välimaa, photos by Hans Koistinen.
Hirsitalo Huurre is a log home built based on the customer’s own images and wishes. The home is also included for inspiration in our Special Collection brochure.
Recommended For Your Log House Dreams
- Explore our virtual house showings
- Order or download our brochure
- Explore our house models

