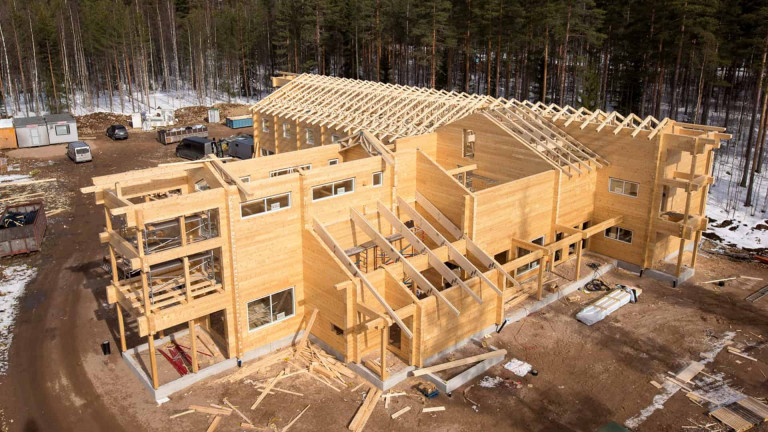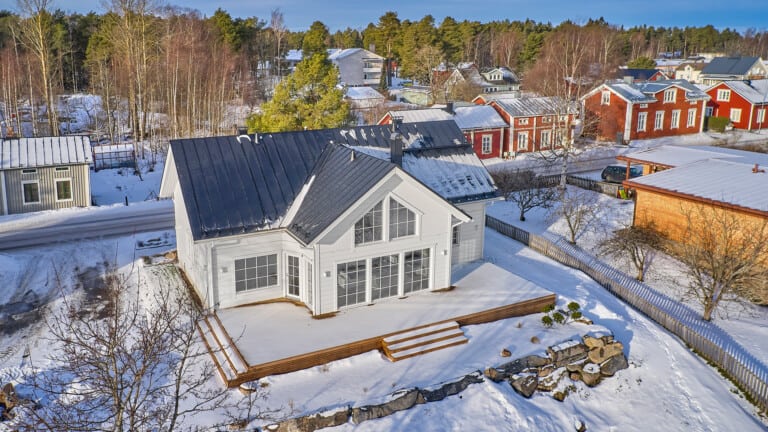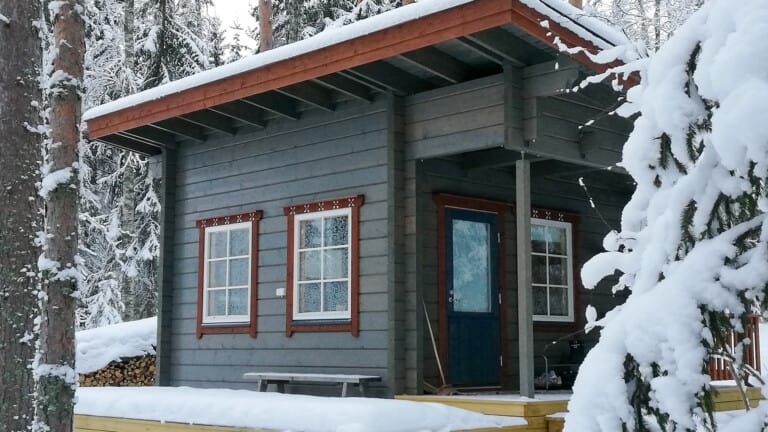“I am setting off to drive from Kuusamo so I should be at the site around midday tomorrow,” said the cheerful lorry driver when he called us at the beginning of July when the logs for Log House Kulti’s main building had been loaded at Kuusamo Log Houses’ factory. Before this, we had done some preparatory work at the plot, such as collected excess pallets from DIY stores, which could be used for lowering the log packages on to. In addition to this, some additional crushed aggregate had been transported to the plots so that the logs could be placed on a solid and dry base until assembly. We had also reserved about a dozen large tarpaulins to protect the logs.
It did bring tears to my eyes when Kuusamo’s lorry turned into the plot under the scorching July sun – that’s how long we had waited, dreamed and planned of our house. There weren’t many minutes to tear up because the load had to immediately be unloaded with the driver’s help. Our plot had a very good amount of space but even then there seemed to be plenty to figure out in placing the long log packages. There was a full 27-metre trailer worth of goods. In addition to the logs, the load included the roof trusses, flax insulation, boards and wool totalling more than a couple of hundred cubic metres. We were also expecting the delivery of the car shelter’s material the following week. So it was time to play Tetris with the log packages so that we could sensible fit all the goods on the plot, which we did.

Beautiful Wood
We knew we had ordered a log house, but I must say my heart skipped a beat when we peeked in the log packages and saw the beautiful, light-toned planed spruce logs. The scent was also good. Not strong at all, but instead the logs had a very mild, clean wood scent. And all the wood grain patterns were a joy for both our eyes.

Assembling the log frame while the weather lasts
Our log delivery and the frame assembly took place at a perfect time because the sun shone brightly for about four consecutive weeks. A rain-free assembly was a new experience for even our most experienced carpenters since there was practically no rain during the assembly.
It took approximately a week to assemble the log frame. In two weeks, the underlay had been installed and the frame was completely rain-protected. The open window frames were covered with plastic so that any rain couldn’t enter through them either to soak the logs. At the end of the assembly days, we covered the top parts of the frame with plastic.

We were extremely satisfied with the assembly and the assemblers. We had experienced carpenters with whom my husband was able to build the house up. My husband spent practically the entire assembly period at the plot, and he had even scheduled his summer holiday accordingly. I personally think that no matter how you intend on purchasing a “turnkey” assembly, it’s good to have the owner available, or preferably on site, as much as possible during the assembly. In this way, any decisions to be made during the assembly can be discussed and it’s the best way to keep up with what the house has “consumed” in the building process.
It’s also good to remember that final decisions on issues concerning the house are made by the owner if there are any obscurities. Even just from the perspective of the money invested in the house, you have the power and responsibility for this. Experts, such as a good senior site foreman and skilled carpenters, should certainly always be heard and appreciated. They often have experience in several similar projects, while it may be a one-off situation for the house owner. One good piece of advice is to “ask for a second opinion” if any disputes occur. The fact being that they do happen during every building project, whether you like it or not. Therefore, a large network of construction professionals is a golden resource at this stage. You can often get tips and advice for a cup of coffee or a polite thank you as long as you dare to ask, and I certainly have!
At the very least, the owner should prepare for the acceptance of the goods as well as the protection of the frame and the goods arriving to the plot. I must admit that our protection solutions were a bit over the top because we didn’t want the logs to get wet during assembly. My husband tinkered solutions that were near enough ready for a patent, for example, for protecting the tall ends of the house during the (completely clear) nights.

Get the chainsaw running and hide the corners
We wanted our house to have housed corners. The layout plan set out that a log building could be built in our residential area with either a zero-corner joint or a short cross corner joint. We chose a short cross corner joint because we felt that the log house should be traditionally built with a cross corner joint, even if with just a short one. We also ended up housing the corners with panels, which were placed over bitumen paper that seemed like a good solution to protect against moisture. Instructions for making the housings were of course provided by Kuusamo Log Houses.
The “exciting stage” of the short cross corners was the finishing work to carry out on the building. My husband used a chainsaw. A short cross corner is made from a normal-length cross corner. The corner is left longer intentionally because a long joint is not as prone to wood processing, transport or installation damage. The corners are not shortened and housed until after the assembly. My husband made up the corner panels and installed them in place. This was perhaps a stage that was too exciting for me, even though my husband has developed into a rather skillful carpenter during the building project.
An afterthought was that a sheered corner joint/zero-corner joint wouldn’t have required any separate work on the building, which would have meant a lot less work and a lower pulse, but nevertheless, a premium job was achieved when we were only aiming for an average result.

Assembly to a sheet metal roof in four weeks
From starting the assembly, it took four weeks to assemble the main building and car shelter, and install the sheet metal roof. We also included the mounting of the eaves’ baseboards in the assembly contract. The entire family, including grandma and grandpa, took part in the painting of the eaves’ baseboards over five summer holiday days. A kilometre of eaves baseboard was used in our house and car shelter. Thus, there was several hundreds of metres for my parents to paint, a couple of hundred for our daughter and the rest for us others. We painted the house soon after assembly with Virtanen’s four-oil paint, because we wanted a traditional and breathing oil paint for the log house. My good friend’s son luckily took part in the painting of our house, and he turned out to be a rather skilled painter. Before starting the paintwork, my husband had coated all the exterior surfaces with an anti-mould sealant.

Oh how beautiful, oh how it’s my own
During the assembly of the log house, there was plenty of small and larger construction work until midsummer, and there will be plenty more in the autumn and winter too. We have previously had one house built on a “turnkey” basis and we have been a lot more involved during this second process. We have participated in the design, construction and protection of the house, and we have been responsible for the entire project’s coordination and all contacts. I consider this model to suit us well, even if it took some time and nerves. At least the turnkey result turned out the way we had been involved. And this was an extremely interesting project to follow and take part in! I wouldn’t change a single day.. or well, perhaps a few. Any how… It will be a great house, actually even better than either of us could originally even dreamed.


Taija
The family is building Kuusamo Log Houses’ modern log home in Central Finland according to their own plans. Blog posts are published about the different construction stages.
Read also Taija’s other Guest Post blogs:
- A Crush On Wood Part 1 – Why a Log Home?
- A Crush on Wood Part 2 – Paper Work, Foundation Work and Compromises
- A Crush on Wood Part 4 – Interior Works and Long Temper
- A Crush on Wood Part 5 – With Skill and Feeling – How to Build A Good Log Home




