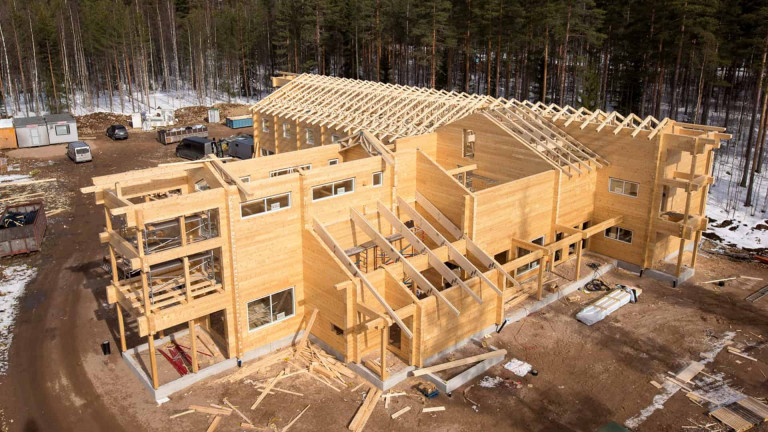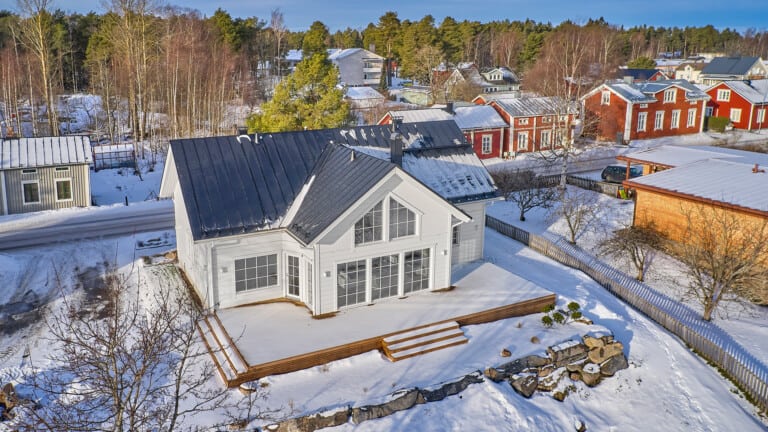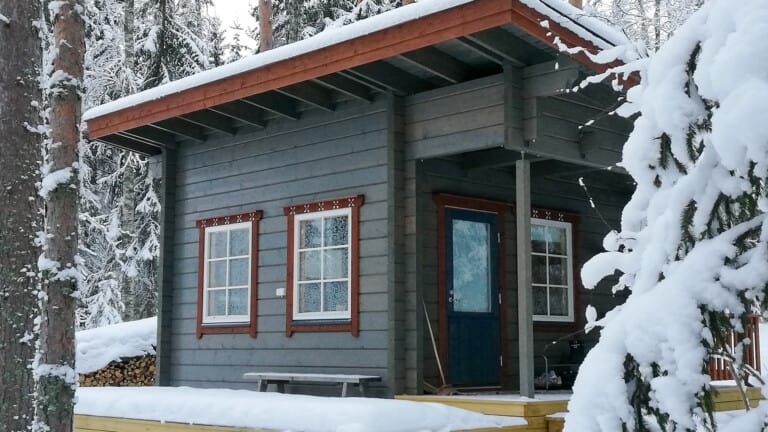During the frame assembly stage, it felt like a lot was happening all the time – and fast. For a moment, the thought that everything would soon be ready for warming up the sauna crossed my mind. Wrong. After half a year of hard work since the assembly, there is still no sauna stove on the plot. As concerns interior work, the doctrine has been: cope, cope, press, press.
Once the frame was up, the windows were installed. Luckily, this work was purchased under the assembly contract. The windows were larger than I had expected and more than one man had to step in to get the heavy windows to their places. After this, the window jambs were caulked with polyurethane, the window tops with eco-wool, and a string of vapour barrier tape was installed on top of it all. My husband took care of window caulking by himself, and the same goes for external works related to window frames.
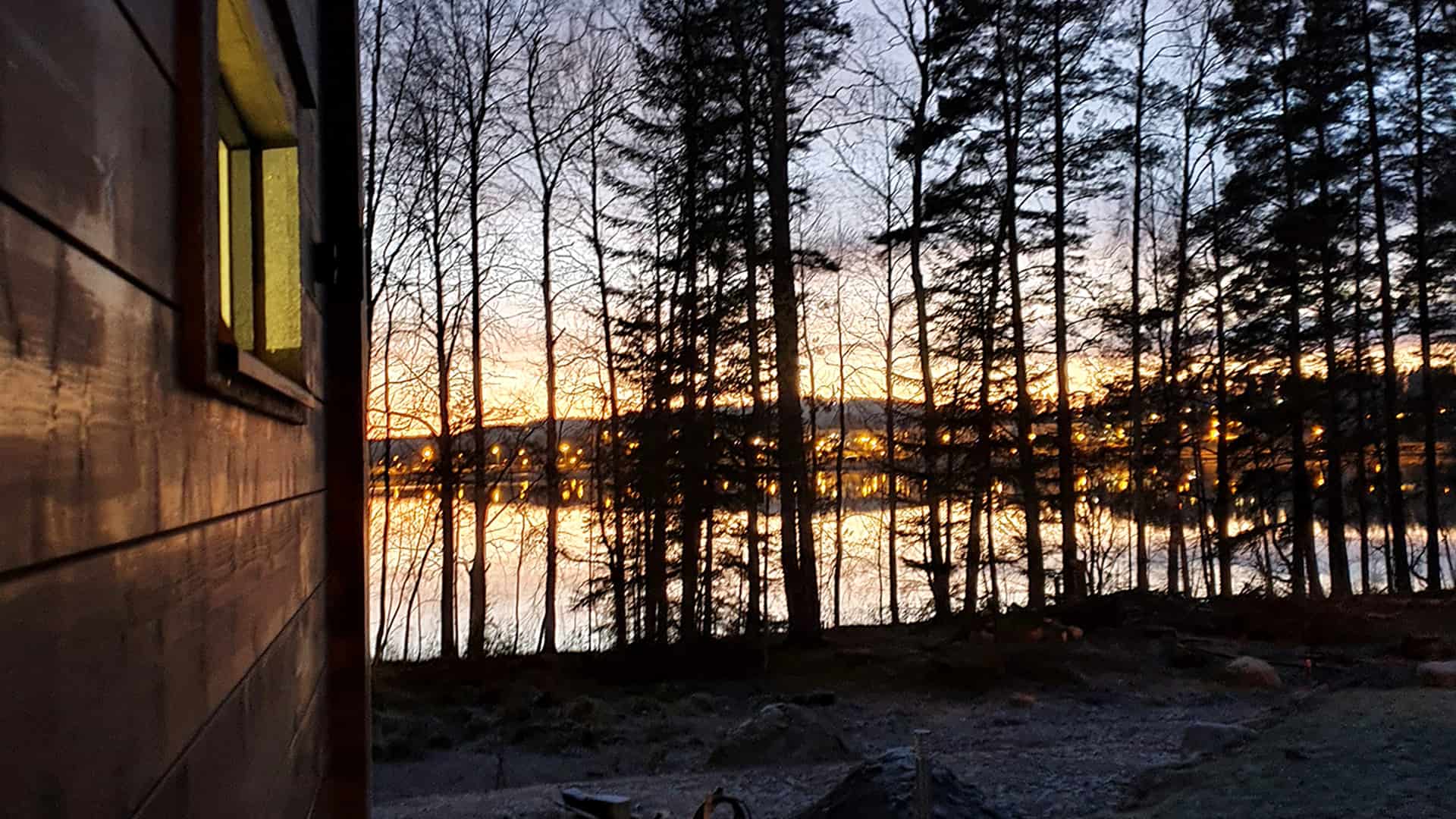
Proper Sealing
We paid special attention to avoiding cracks in the attic floor and to making sure the wool cannot end up indoors with ventilation. Under the HVAC contract, we had the ventilation channels made of “BetterPipe” products, to avoid rivet holes and possible cracks in ventilation ducts. BetterPipe ducts are pre-insulated. The underside of the roof was covered in Ekovilla air barrier sheet included under the delivery; after that, our carpenters installed the frame for the ceiling.
Casting, Wool and Fatigue
After installation of the floor heating pipes, the floor was ready for casting. After floor casting, the air barrier sheet was installed and eco-wool blown onto the attic floor. Casting of the floor was perhaps one of those stages when it once again felt like things were moving forward.
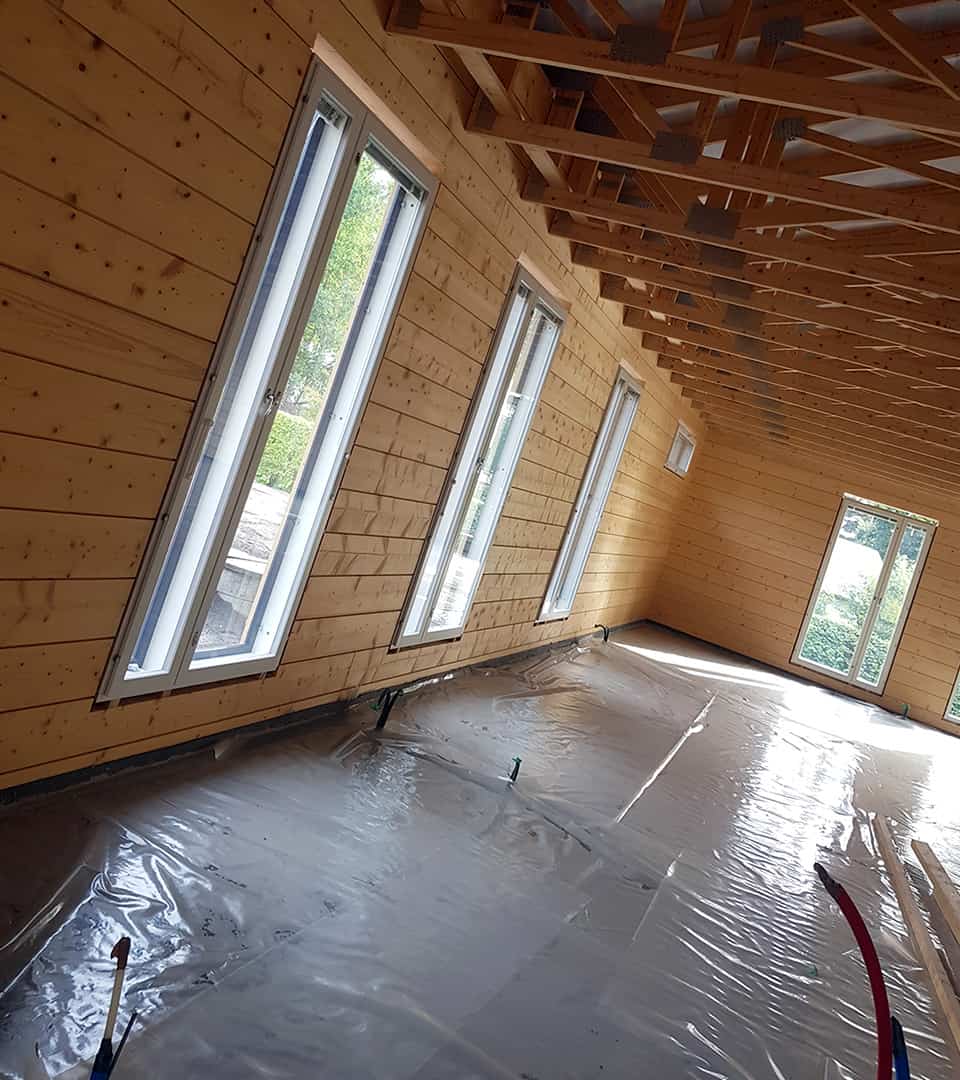
The autumn was spent so that my husband was busy with building work while I drove the kids to their practices in the evenings and cooked food for the builder. By now, it feels like troubles long forgotten, but I have to admit that certain imprints remain and sometimes we felt a little tired, both of us.
Thuja Fence Planting
To keep us occupied after the end of the summer, we decided to step up the yard works before the snow covers the ground. The long, warm autumn came in handy. We wanted the grass to grow and the thuja fence in place. We managed to find help with asphalting the front yard and paving the surroundings of the plinth and back terrace. Our carpenter crafted a nice set of stairs for us, we in turn hauled boards conveniently under his circular saw.
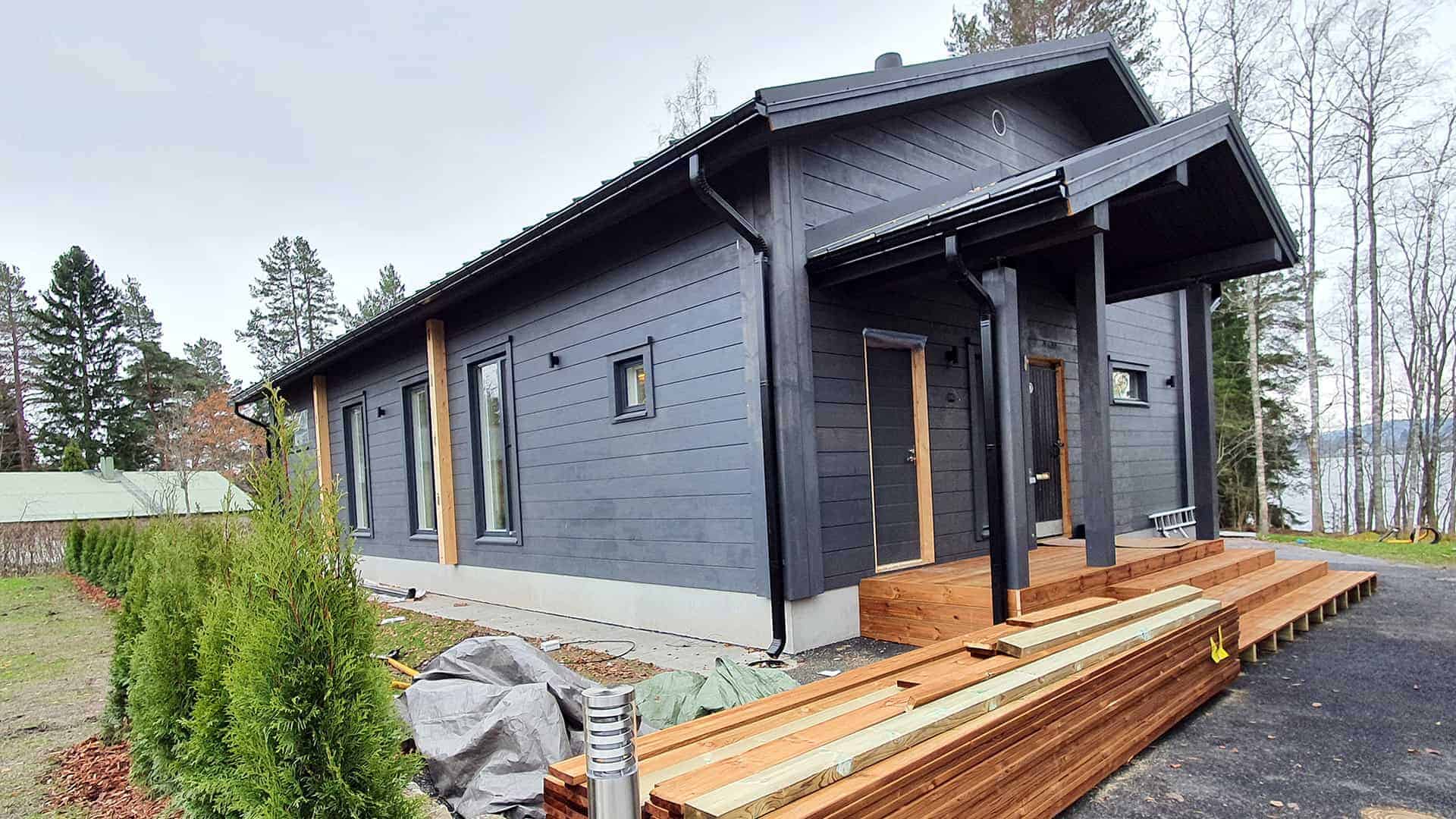
I have mastered fairly well two kinds of construction work: carrying boards and treatment of log surfaces. Of course, I have sometimes also cleaned the place in the evenings. My husband has mostly been taking care of this as well.
Attention to surfaces
Of course, when it comes to us women, surfaces spark the greatest interest, and a lot of time has been spent on considering the options, browsing the social media, and fondling the products at stores long before the time for their selection actually arrived. Nevertheless, when that time does arrive, it gets tense and rushed when the carpenter calls to say that the ceiling panels are now needed.
I resorted to K-Rauta’s free colour consultation that proved useful in our previous construction project. Even the consultant was the same as with the previous project.
Based on my ideas, we had the design ready in about one or two hours. I pictured in my mind quite clearly a look dominated by tones of white, which would mainly be repeated on the partitions and panel ceiling. The shades of white function as a form of art, since the interior doors, kitchen, window frames, and terrace doors are all white, even though of a slightly different shade, of course. In this, I relied on the professional’s vision on what shades of white should be used on the walls for the outcome to be harmonious; placing samples next to treated logs also gave some idea of the compatibility.
Eventually, however, in the Christmas rush and fatigue, I somehow managed to deliver four cans of paint of the wrong shade of white to the construction site. After some crying, the process went on.
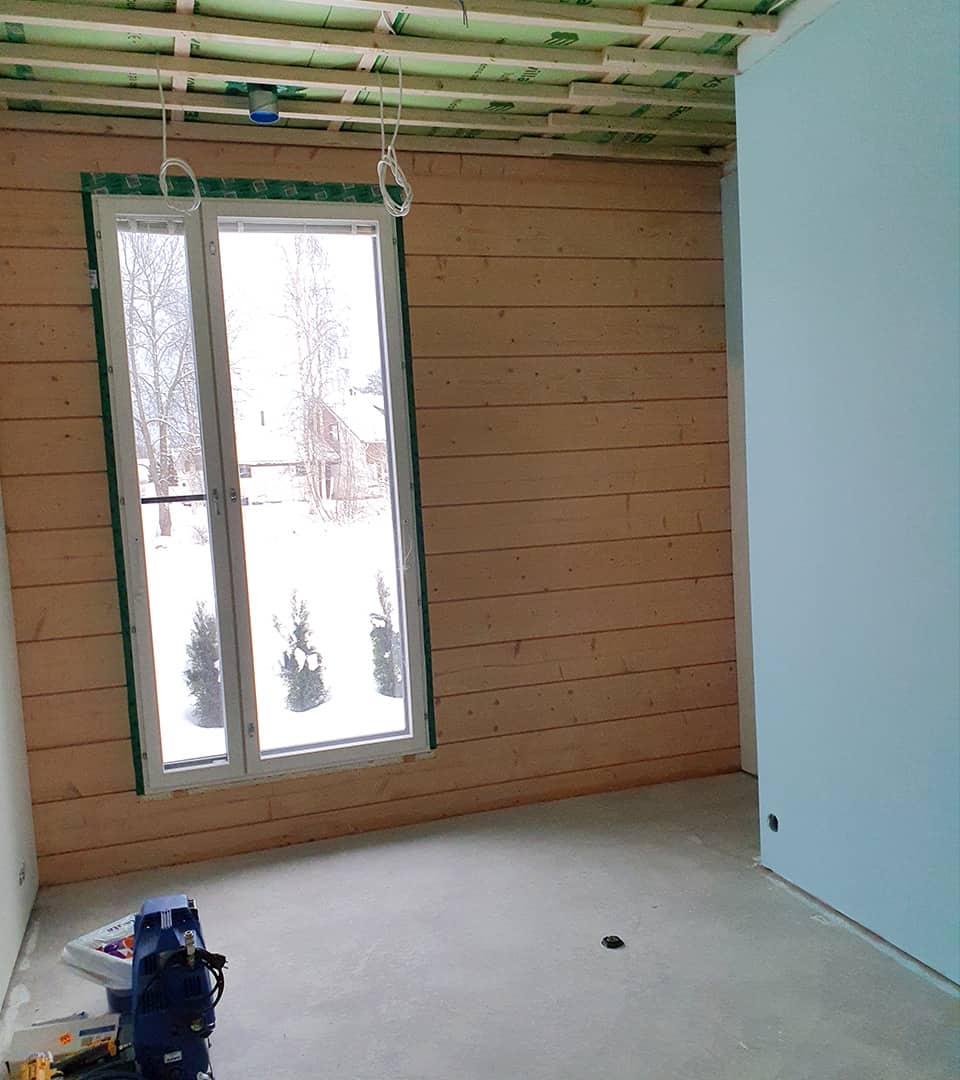
For the paint, we chose products meeting the requirements of a family suffering from allergies; people at K-Rauta recommended using the Cellon Feel paint. I decided to find a natural wax-based log wax and ended up with Osmo Color. Nevertheless, I did all the log surface treatment works wearing a proper breathing mask on my face.
I had tried numerous wax shade options before finally choosing the wax and colour. By this time, we had noticed that wood has a soul of its own. With the same wax treatment, a log that has enjoyed sunlight without protection for a short while looks somewhat different than a spruce panel pulled from the pack. If you really care about the uniformity of tone, you need to be sharp at this point and protect the frame elements immediately after erection. Another option is to sand the surface before treatment.
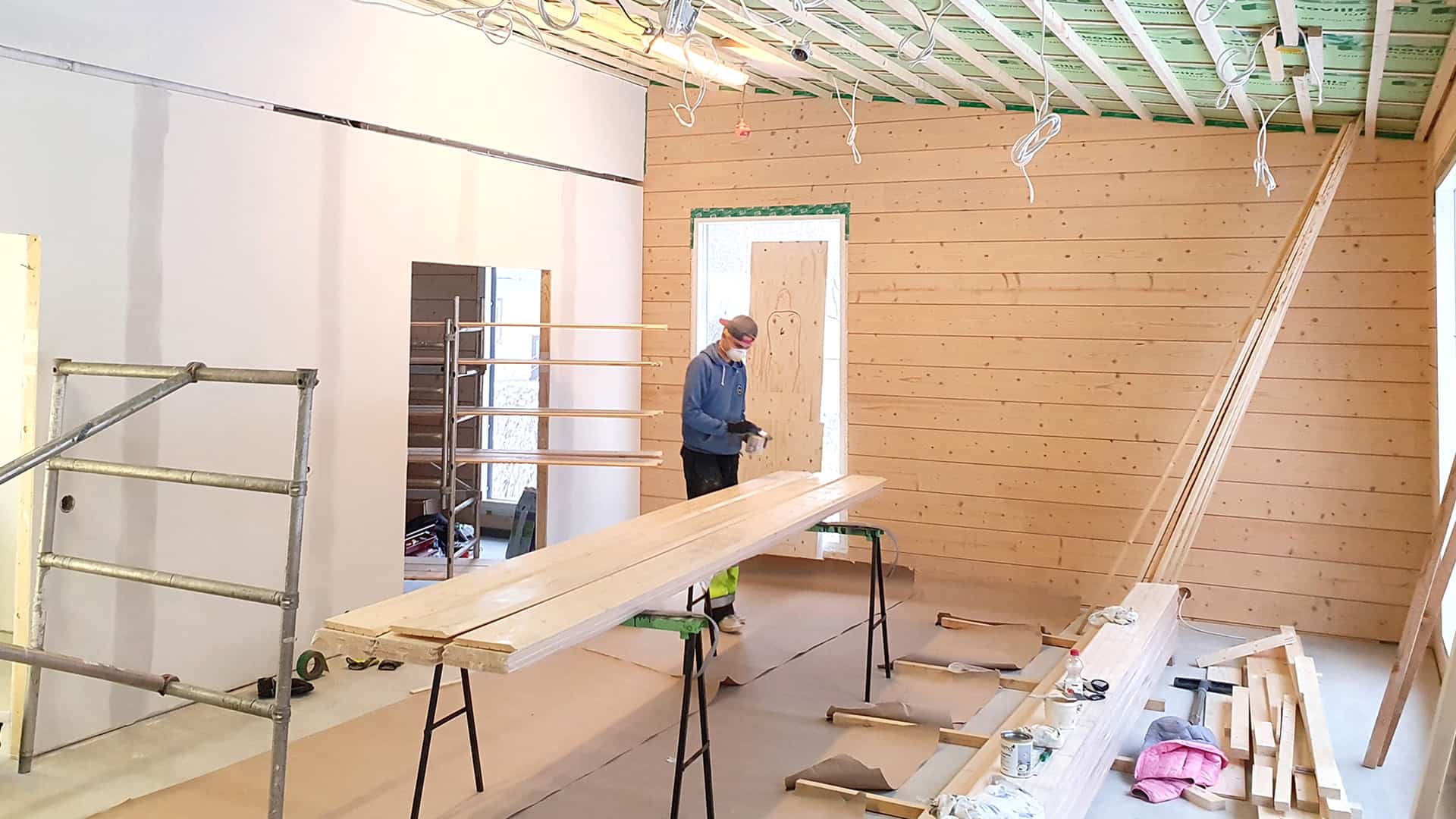
Towards a new home
Perhaps at this stage, when the interior walls are up and painted, you might feel that the project is drawing to an end. There it looms, a few sauna benches and floor parquet installation away. If everything goes like in the movies, there will be a house-warming party next summer. And if not next summer, then another summer. But there will be a party, that’s for sure.
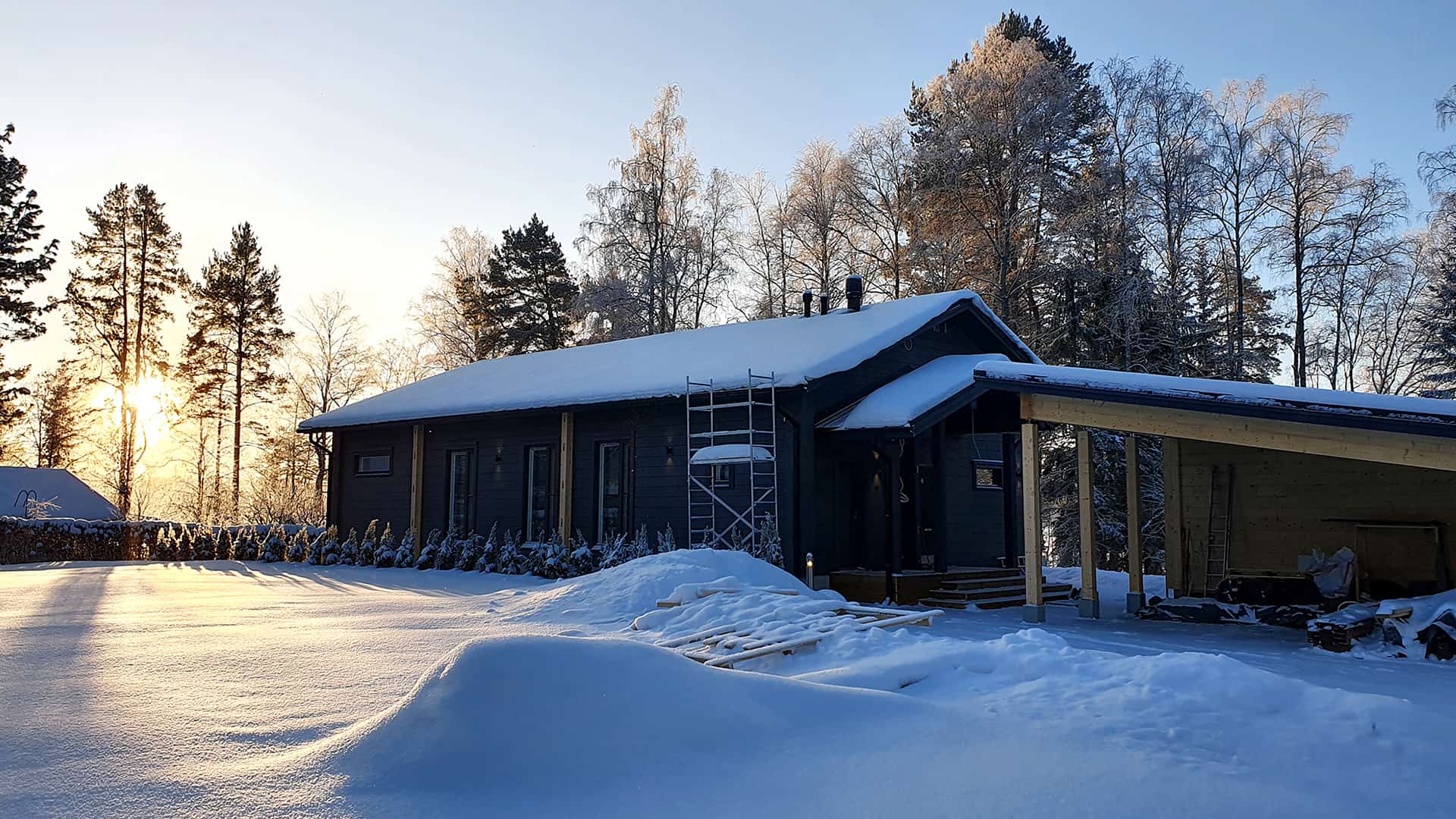
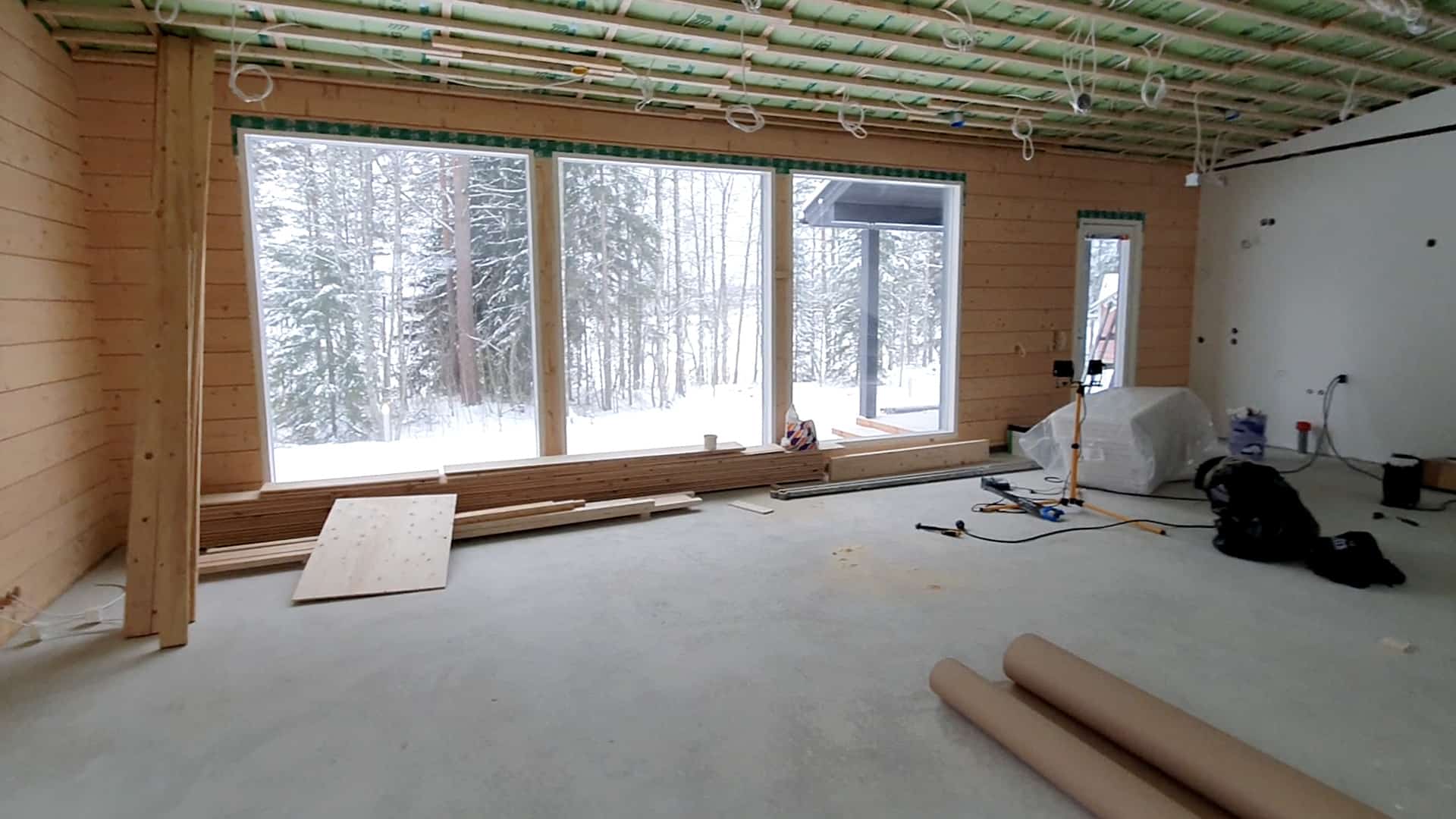
Taija
The family is building a modern log house by Kuusamo Hirsitalot in Central Finland based on their own designs. Blog posts are published about the different construction stages.


