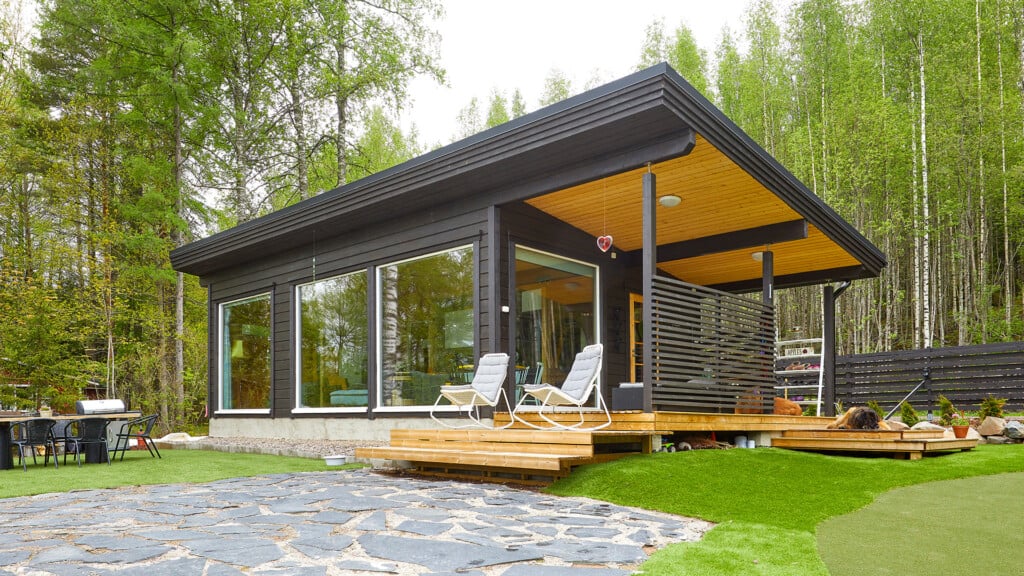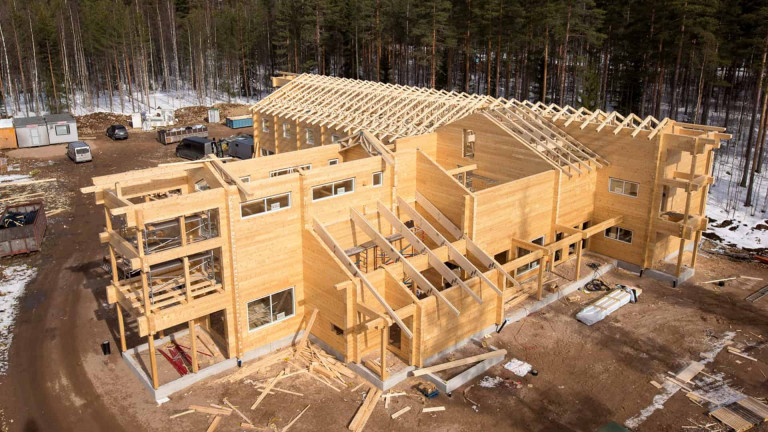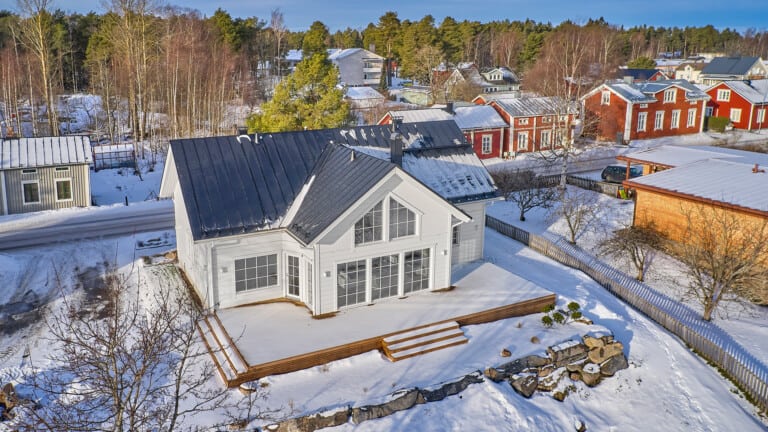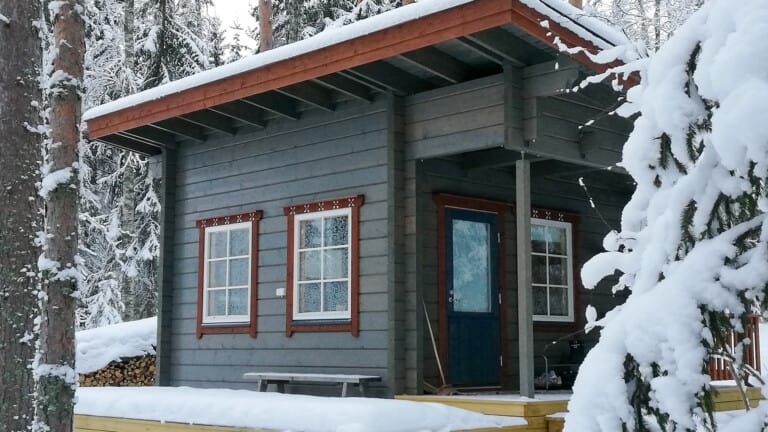The Kuusamo Log Houses log cabin range includes options to both traditional and modern tastes. Traditional log cabins often feature cross corner joints and ridged roofs, whereas a modern cabin will charm you with its sheered or short cross corner joints, pent roof, and large windows. What is most important when choosing your log cabin model? Let’s hear it from our customers.
Traditional log cabin in the archipelago
Hannu Rahja’s traditional log cabin is situated in the archipelago. Rahja visits the cabin mostly from spring to autumn, and there is little point in keeping the cabin warm in the middle of winter, exposed as it is to the winds of the Bothnian Bay.
– A log cabin was clearly the best solution here, Rahja says. It was clear to him from the start that the cabin on the island would be a traditional model with cross corner joints and paned windows. Rahja had previously ordered a sauna cabin from Kuusamo Log Houses, so it was natural to turn to them again when selecting the supplier.
– The biggest reason was that I wanted logs made using slowly grown and denser northern timber. A traditional log cabin is pleasing to the eye and fits well on my plot.
Get to know log construction and various corner joints here!
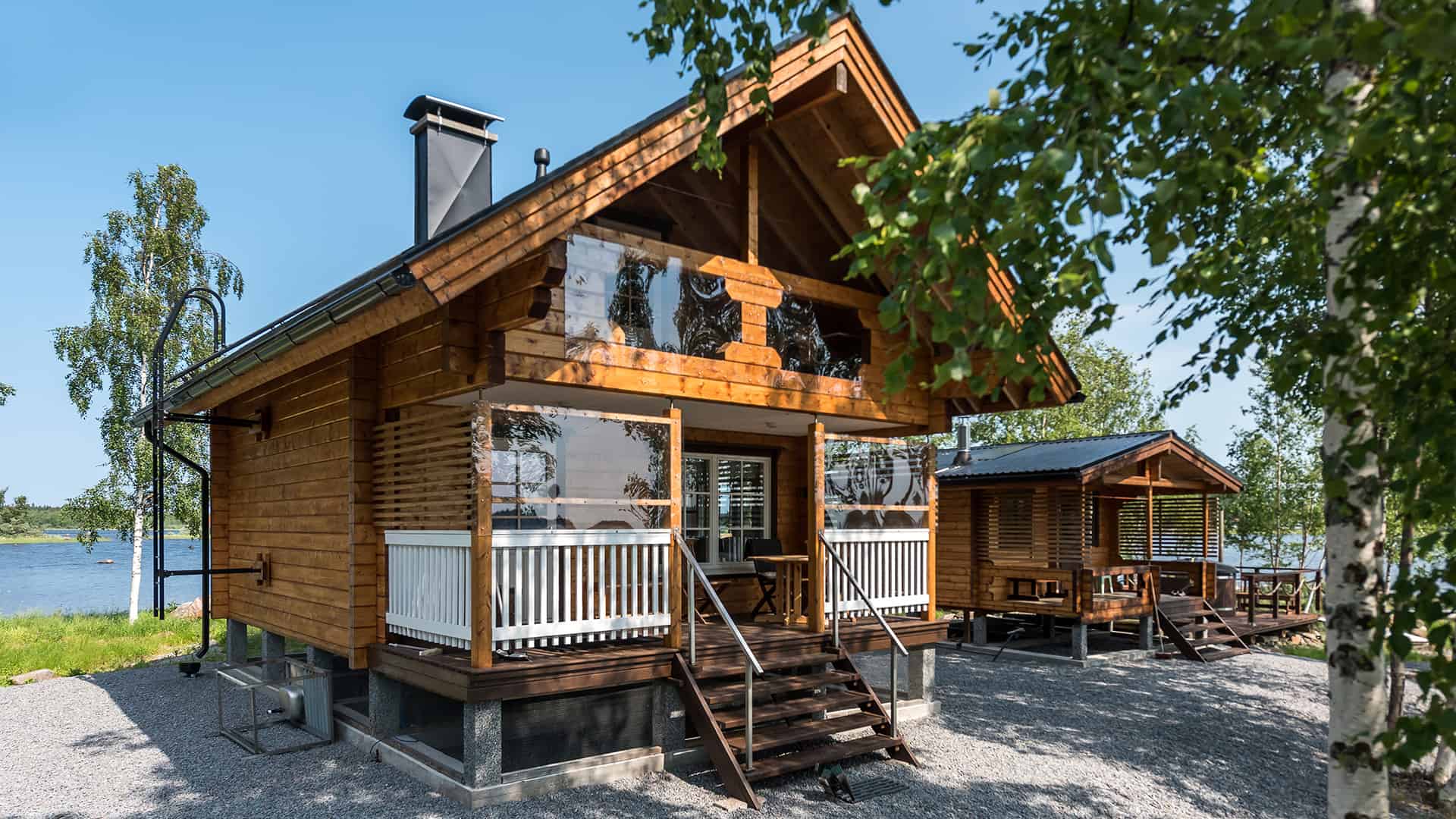
Rahja’s Hannus 32P log cabin is built with 135-millimeter LHP laminated log. Logs stronger than that could not really even be considered. Rahja finished the inside surfaces with a lightly toned log stain.
– Stronger logs would have been too heavy to lift and assemble alone.
Take a virtual tour of Hannu Rahja’s traditional log cabin!
Log cabin modified to taste
The houses and cabins on offer by Kuusamo Log Houses can always be modified to need and taste. Rahja increased the height of his Hannus cabin to create a slightly taller sleeping loft. The reason for the changes is the construction site more than anything else.
– Building foundations on an island is always slightly challenging, Rahja says, reminding everyone that not all machines can be brought over to an island.
– It would have been too challenging to increase the size of the foundations, but increasing the height made the loft even more functional. If you wanted to have more space, really the only way to go was up.
The increased loft height also allowed Rahja to incorporate a small balcony above the terrace. In addition to room plan changes, Rahja modified the window openings slightly to ensure the best possible sea view.
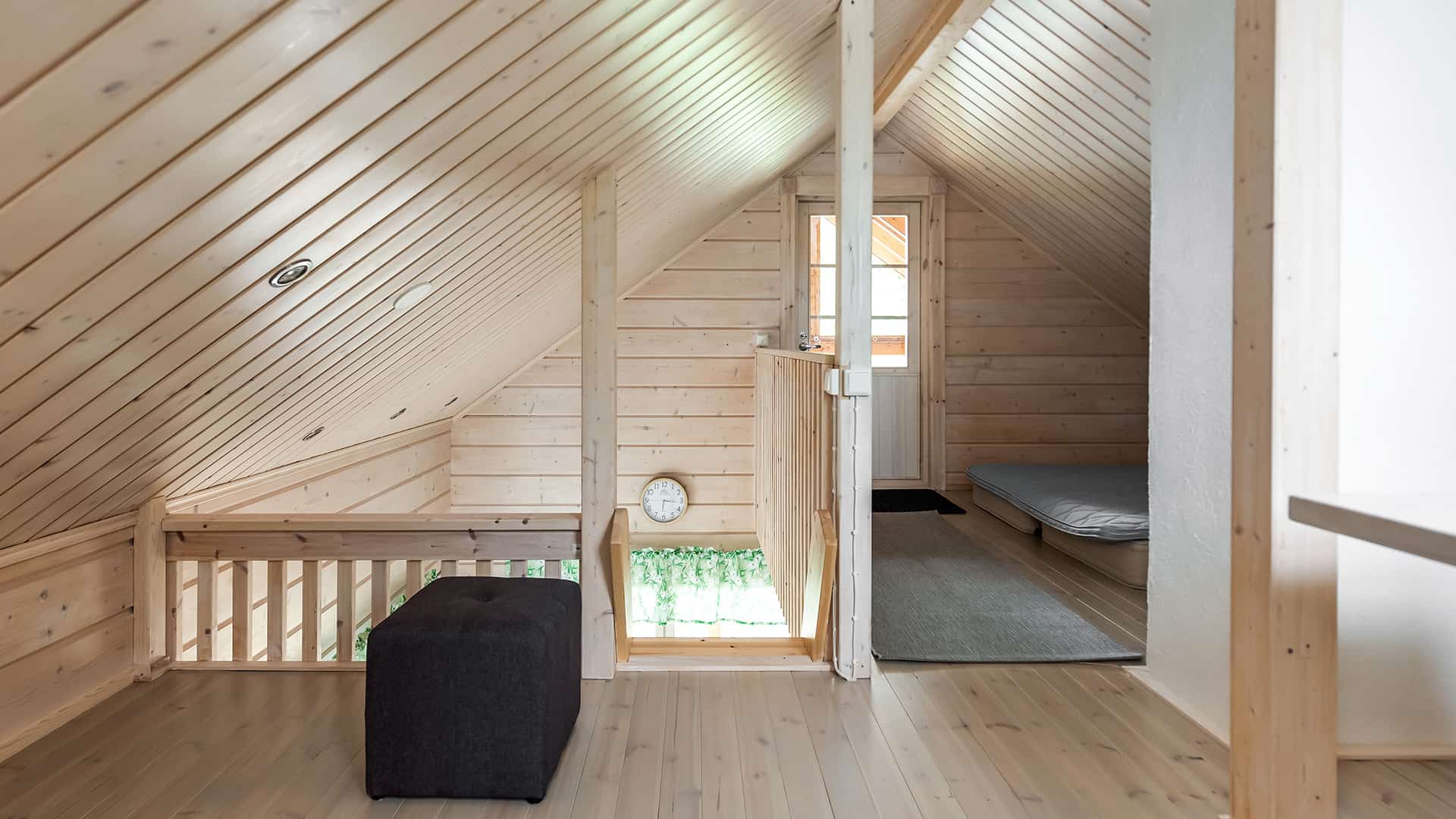
– The log cabin itself is quite small, but the increased height does make it a bit impressive, Rahja says, reporting that he is happy with the choice of cabin supplier, especially thanks to the modifiability of the cabin and the ease of doing business.
– You should carefully consider what kind of a cabin you want and pay particular attention to the foundations, Rahja suggests.
– The drawings provided by Kuusamo Log Houses were very good, and building is easy if you review them carefully.
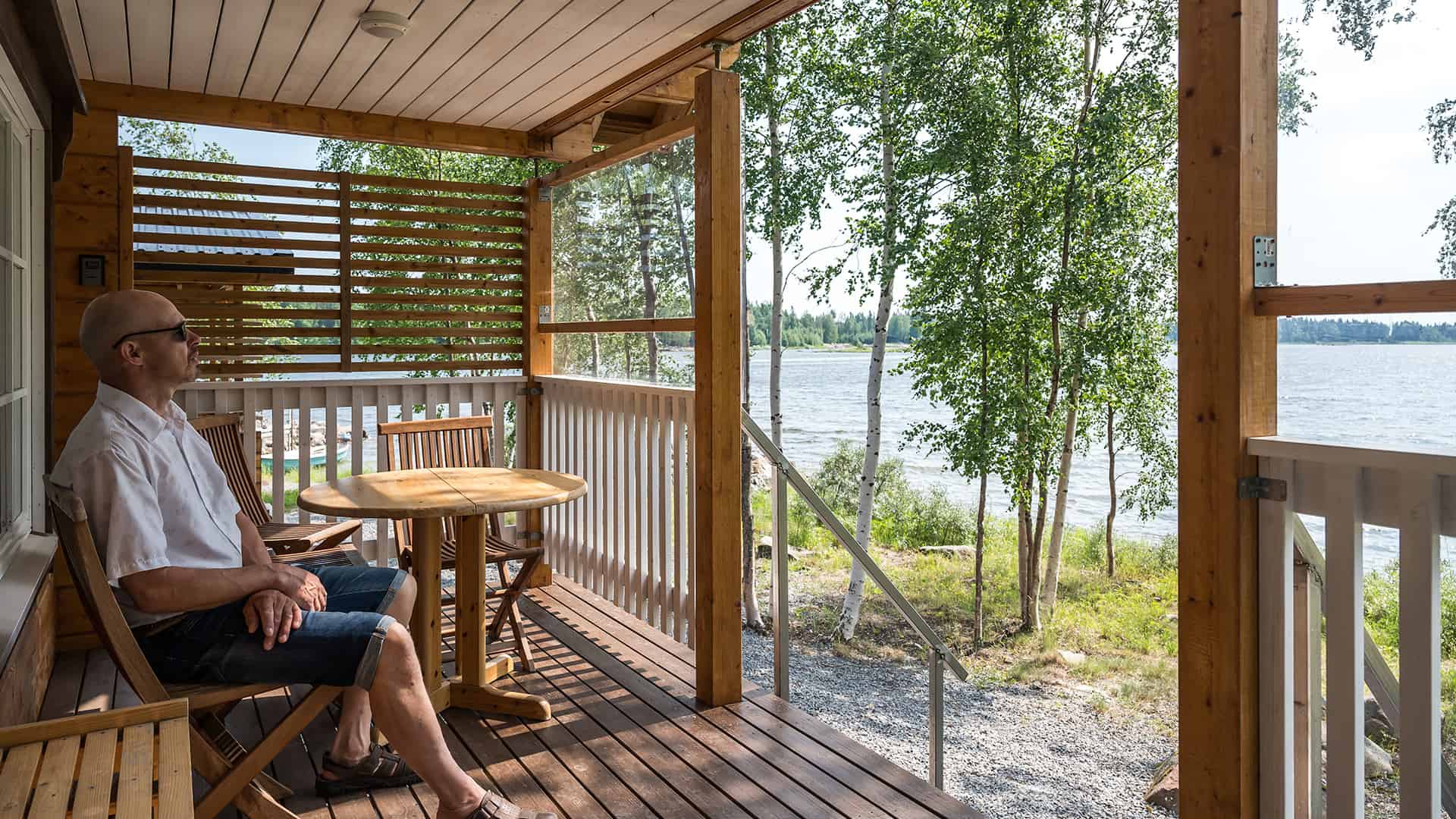
A modern log cabin’s immediate charm
The modern log cabin of the family of Reetta and J-P Helenius sits by a lake. The couple got the spark to build a summer cabin after spending time at the cabin owned by Reetta’s parents. They wanted to build a streamlined, bright, and modern log cabin by their one thousand square meter strip of land they found next to a lake.
The Piste 50 log cabin in the Kuusamo Log Houses range made the choice an easy one. The pent-roofed, clearly rectangular building charmed with its large windows that make the tallest wall look like it’s made almost entirely of glass.
Take a look at the modern Piste 50 log cabin here!
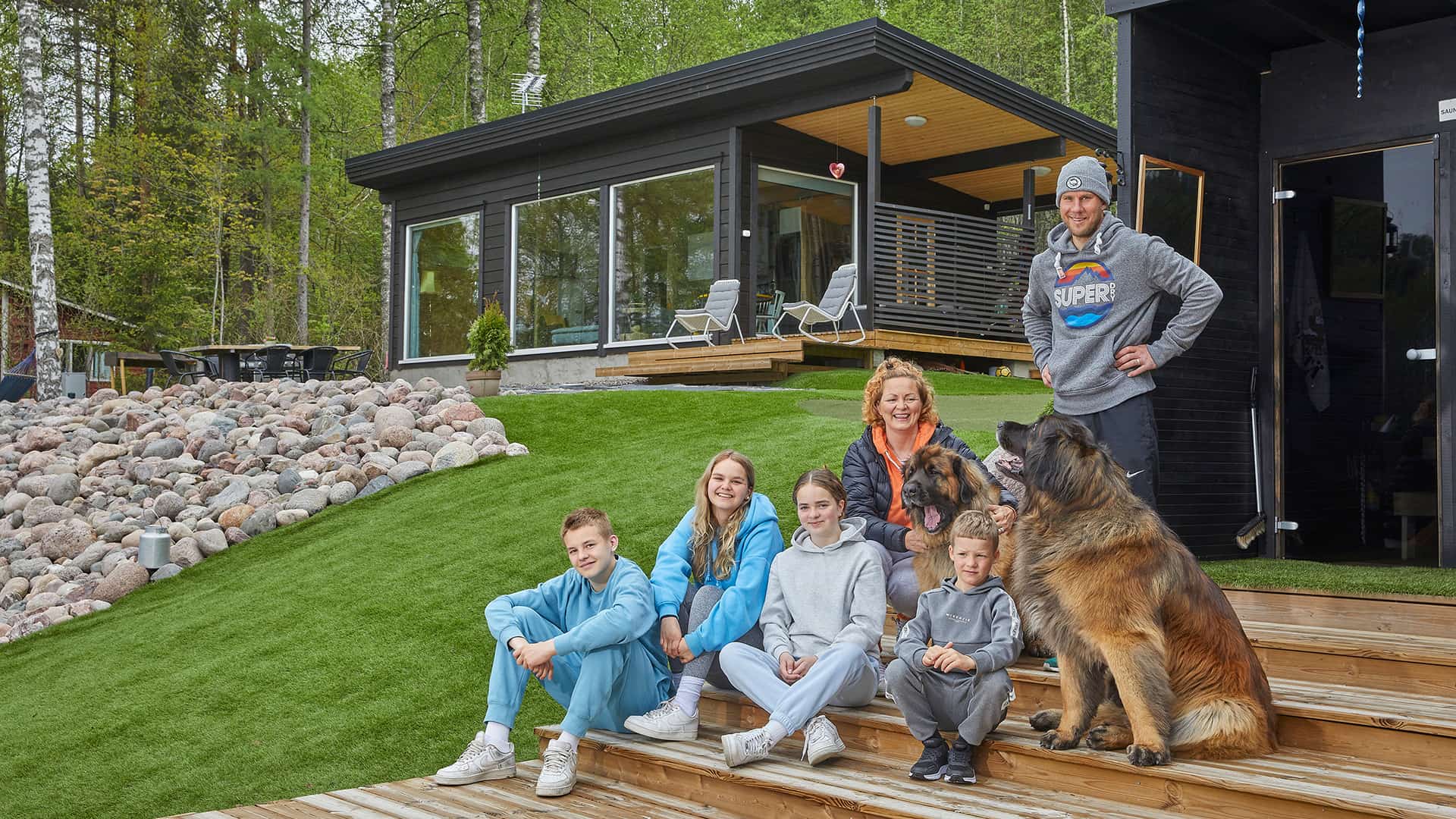
The modern 50-square-meter log cabin fits a cabin kitchen, a couple of bedrooms, and a bathroom. The entryway of the modern log cabin is dominated by a covered terrace with an area of 15 square meters. The cabin walls are made of 135-millimeter laminated log and the inner surfaces are finished with spruce panels. The loosely furnished modern log cabin has enough space for the entire family of six, and they say they spend more time together at the cabin than they do at home.
– The cabin is just great, says Reetta Helenius after two summers at the cabin.
A three-month construction effort
The construction progressed smoothly, aided by the house package delivered from Kuusamo to the plot. According to the Helenius family, the package was surprisingly complete.
– We had to go to a hardware store exactly once to get some galvanised nails for the roof, says the Helenius couple.
– Everything else was included in the package.
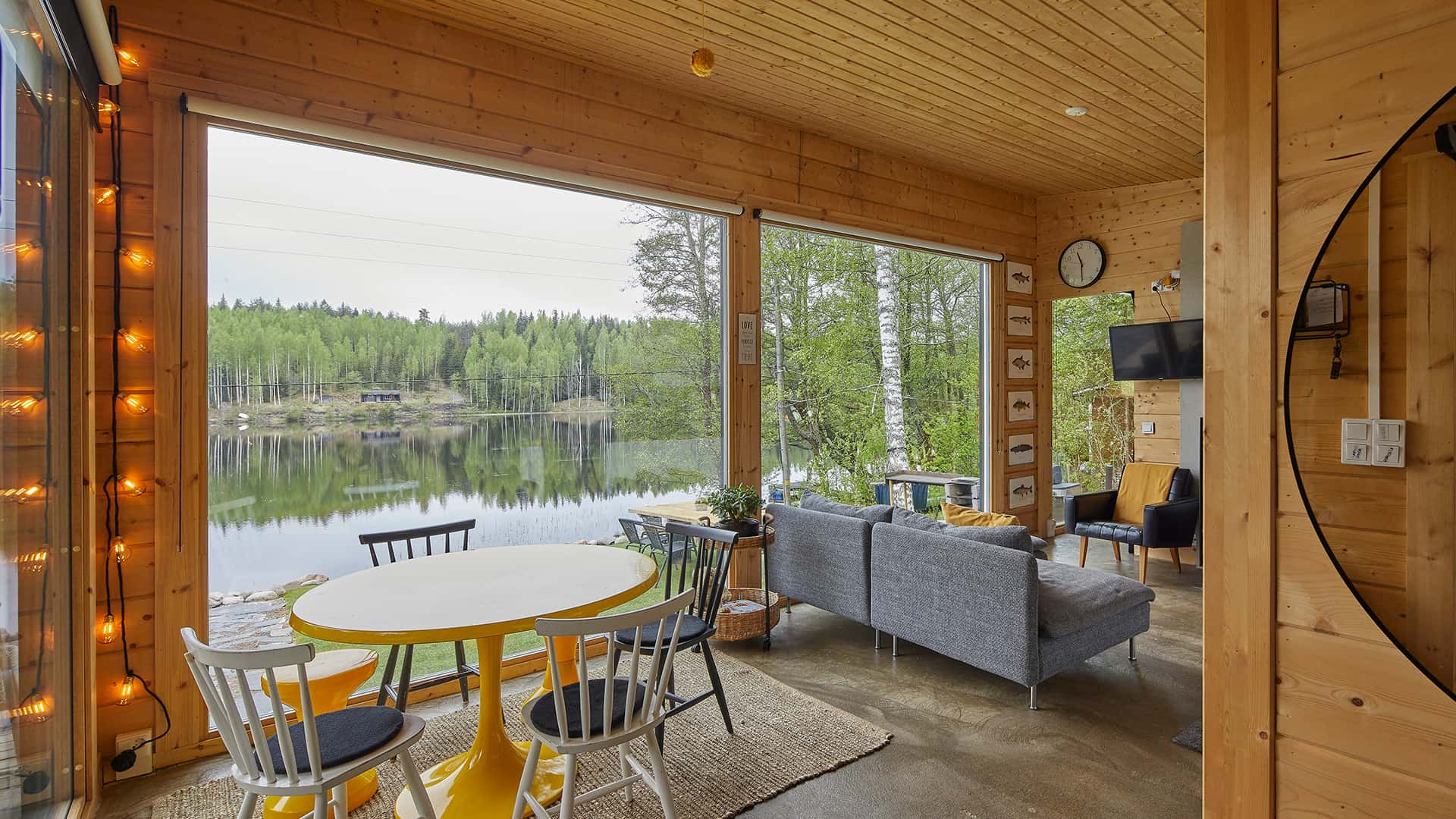
The modern log cabin with large windows is suitable for staying even in the winter. The construction of the log cabin progressed smoothly. Cast in November, the foundations were ready and waiting for the log package that arrived the following spring. The Helenius family log cabin of dreams was erected in only three months, and they got to spend Midsummer at their brand new holiday home.
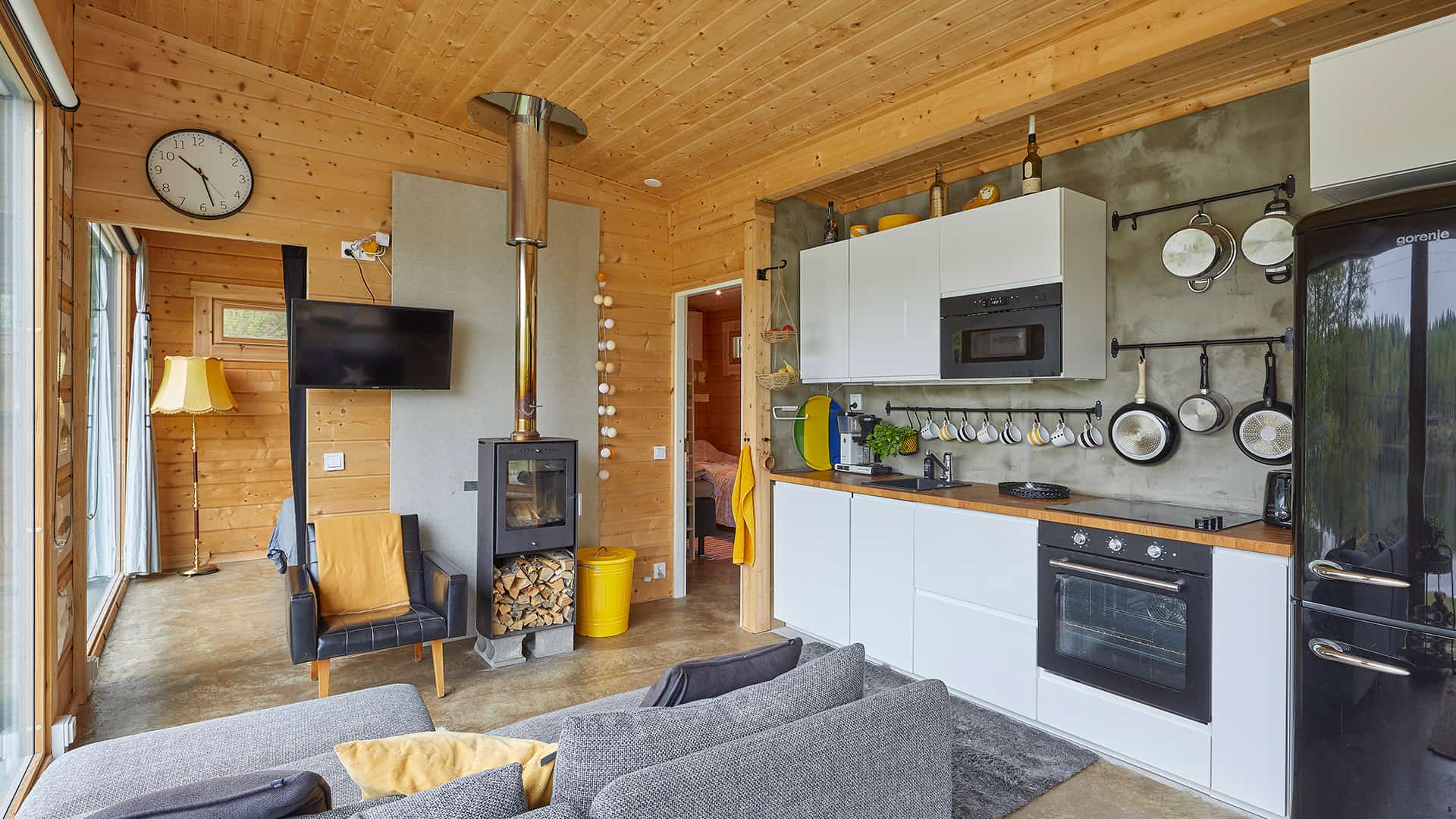
Find your own modern and traditional log cabin favourites
Our extensive range of holiday homes includes the right one for every taste. Take a look at our range and find your favourite!

