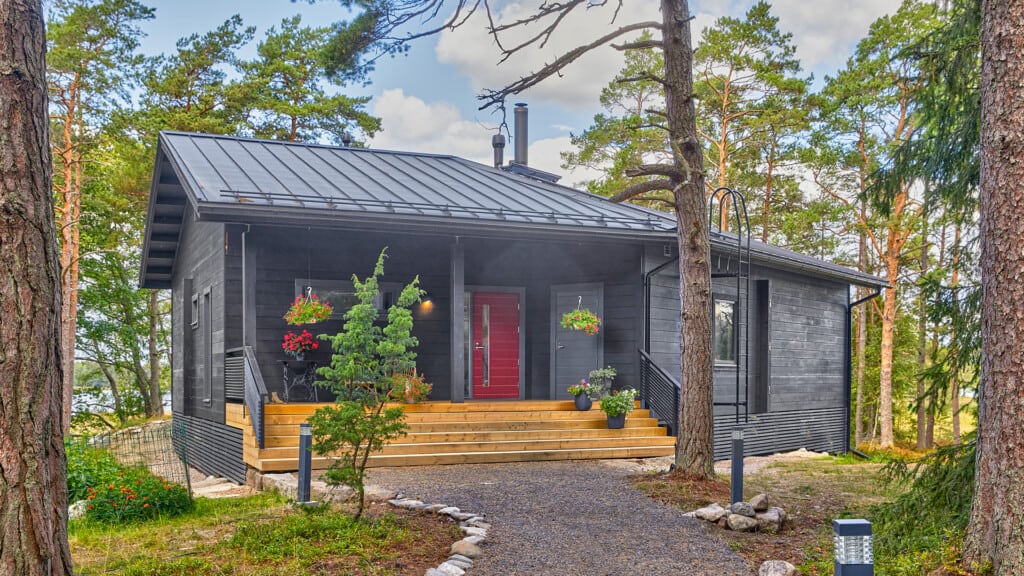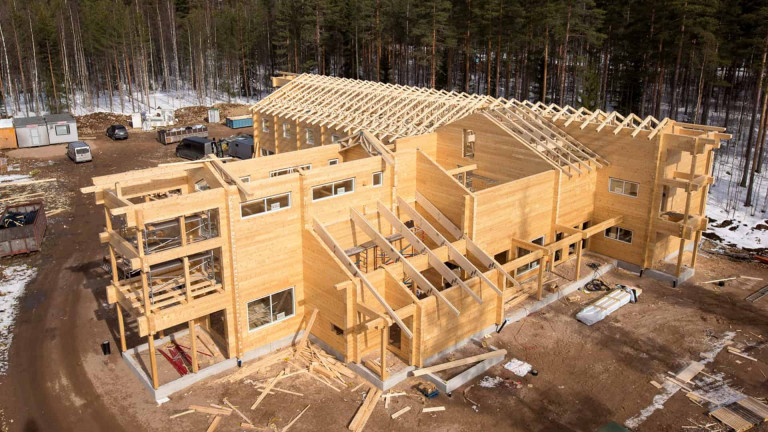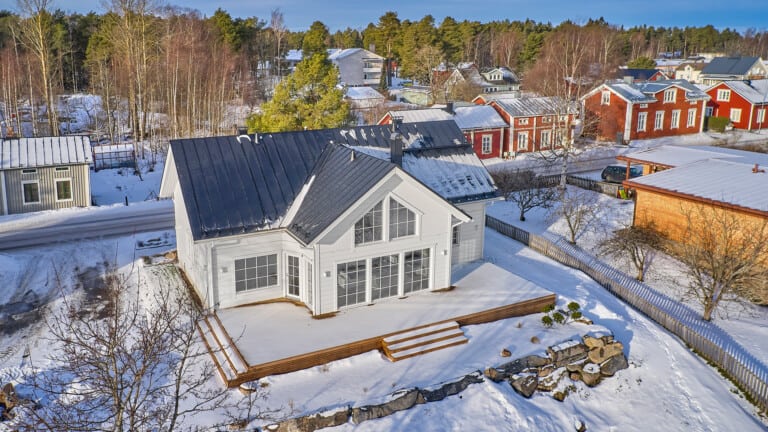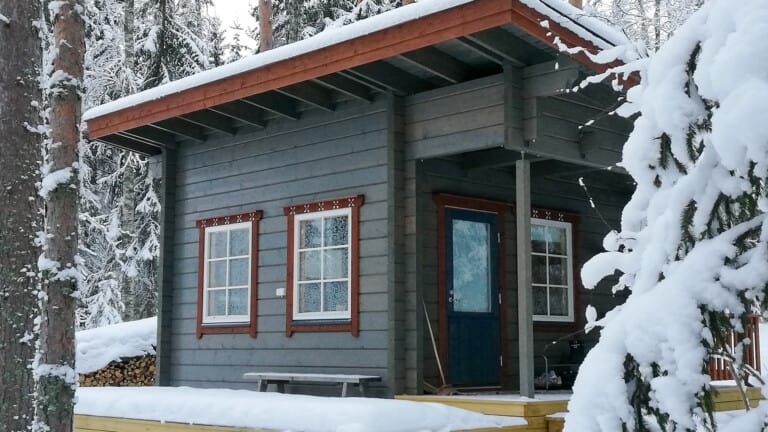The Pärssinen couple built their home on a former summer cabin plot in the outer archipelago. The design of the house carefully considered the rocky terrain, the movement of the sun, and the directions of the wind.
The Pärssinen couple still remember their first visit to Storkvivas island like it was yesterday. They went there to check out an old holiday spot put up for sale by an estate. The offer included a 2.6 hectare beachfront plot, a wood villa built in the 1910s, and a beach sauna built before the Second World War. As such, the place was not fit for moving in. The buildings had been standing there out of use for years and needed thorough renovations. There was no road connection either, so they had to arrive by boat.
The beautiful rocky shores and perfect quiet made Tuula and Raimo fall in love with the place immediately. The couple immediately understood that they would love to live there at the point of the cape. They closed the deal five years ago.
Islands in the Parainen region are known especially for their holiday homes, but Tuula and Raimo wanted to live by the sea all year. They decided to build their final hideaway on the cape once they no longer needed to go to work in the mornings. The couple has now completed their careers and is looking forward to a peaceful retirement.
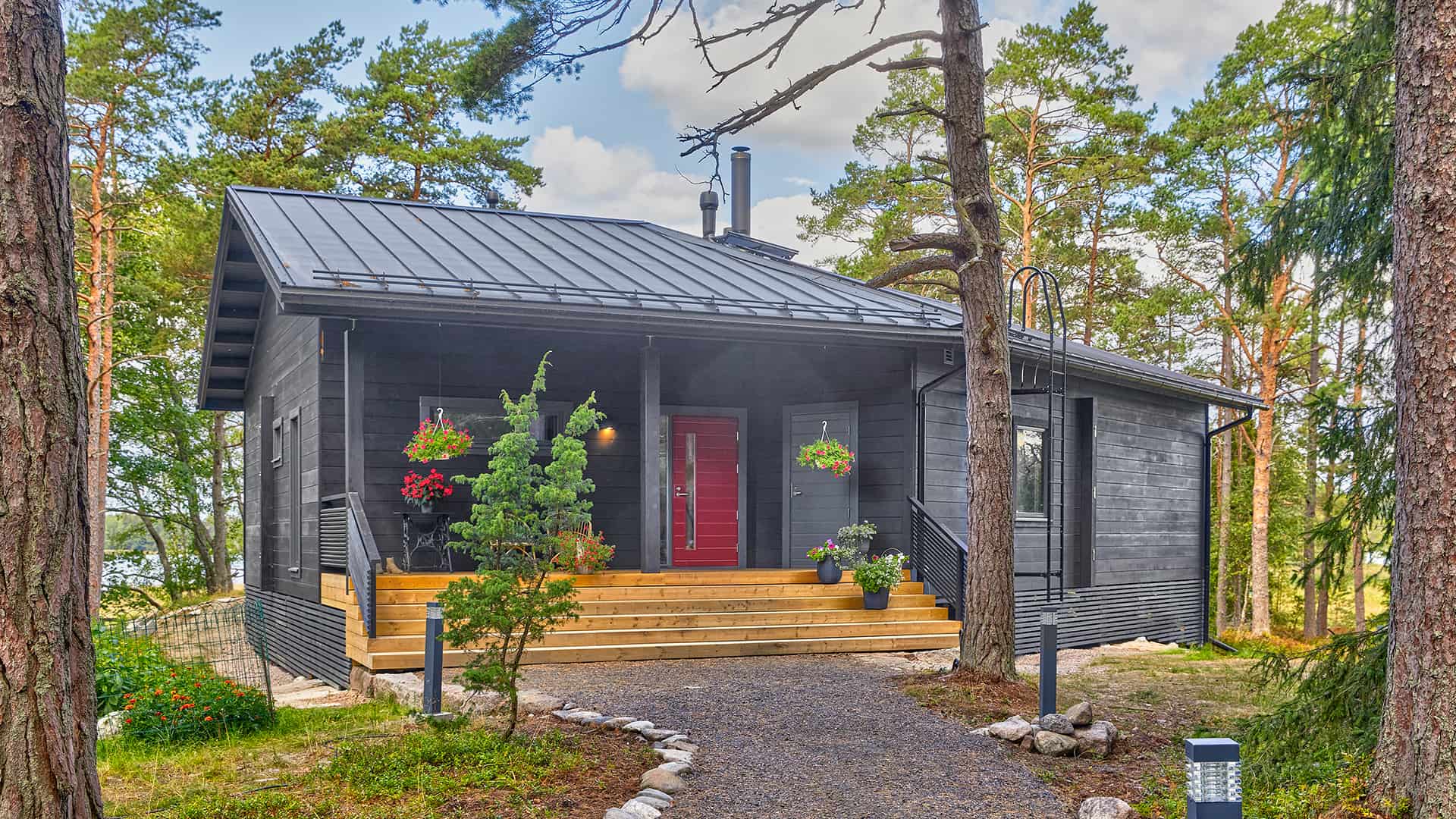
Before building a house, however, they needed to build a road to the site. One needs to get there by care, even though the place is far from the mainland. In order to get to the Parainen church one still needs over water transport, however, in two places actually. First from Storkvivas to Nauvo and then from there to “dry land” on a larger ferry.
A house with a special permit
A special permit was needed to build a house. The Parainen building inspection authority was generally favourable towards the Pärssinen project. They advised the couple to include all of their wishes on the building permit application. The permit review process took six months. They ultimately got a permit to build 200 square metres.
The Pärssinen couple quickly decided on a log house, primarily because of the natural building materials. They chose Kuusamo Log Houses as their supplier. Thanks to a local sales representative, they also found the log frame erectors without difficulty.
Thinking about the floor plan for their final home made Tuula and Raimo think very hard. They could not accept any pre-existing model even as a starting point, and so they had to begin with a white sheet of paper. When placing the walls, they wanted to account for all practical and natural requirements down to a tee. The end result is a rhomboid-shaped house that stands in contrast to regular square houses, with plentiful room in the living area in particular. The living room with tall windows and the dining area take up more than 40 square metres, which is one third of the room area. There are two bedrooms in the house.
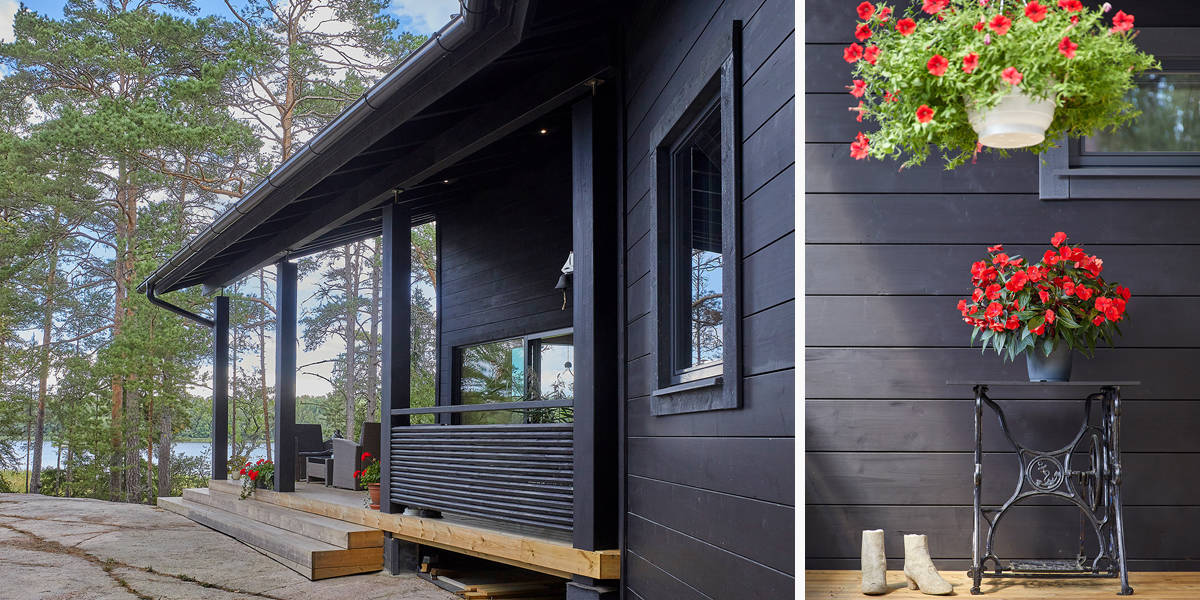
When designing the floor plan, the construction site was inspected with care, taking note of the movements of the sun and the directions of the wind. By rotating the outer wall of the living are towards the sea, they managed to get the sun to fall on the front terrace just in time for morning coffee. On the terrace on the opposite side, sunlight falls all along the afternoon hours, and that is the place to admire the sunset as well.
Moving from the beach sauna towards the old villa takes one to an even bedrock about a hundred paces away. This was the most natural place on the plot for the new house. The foundations did not require any blasting.
74 concrete piles were connected to the rock, on top of which the house will surely last as air can circulate underneath. The base floor is likewise protected against rodents by using a steel netting.
Natural wood surfaces
The residents moved into the house in July of last year. The logs arrived from Kuusamo to Parainen in October of the previous year. All workers were found in the local municipality. The earth works contractor who refurbished the house site also built the road there, and his son took care of the insides of the house.
Tuula and Raimo were assisted in the selection of interior decoration materials by interior designer Susanne Lundén from Turku. The walls were treated with a shimmering finish to have a light colour, and natural wood was used on other surfaces. The floors are made of Finnish parquet and the ceilings of wooden panel that is painted white. Wood veneer doors were chosen for the kitchen furniture. They found their furniture close by at Puuvaja Oy in Kaarina.
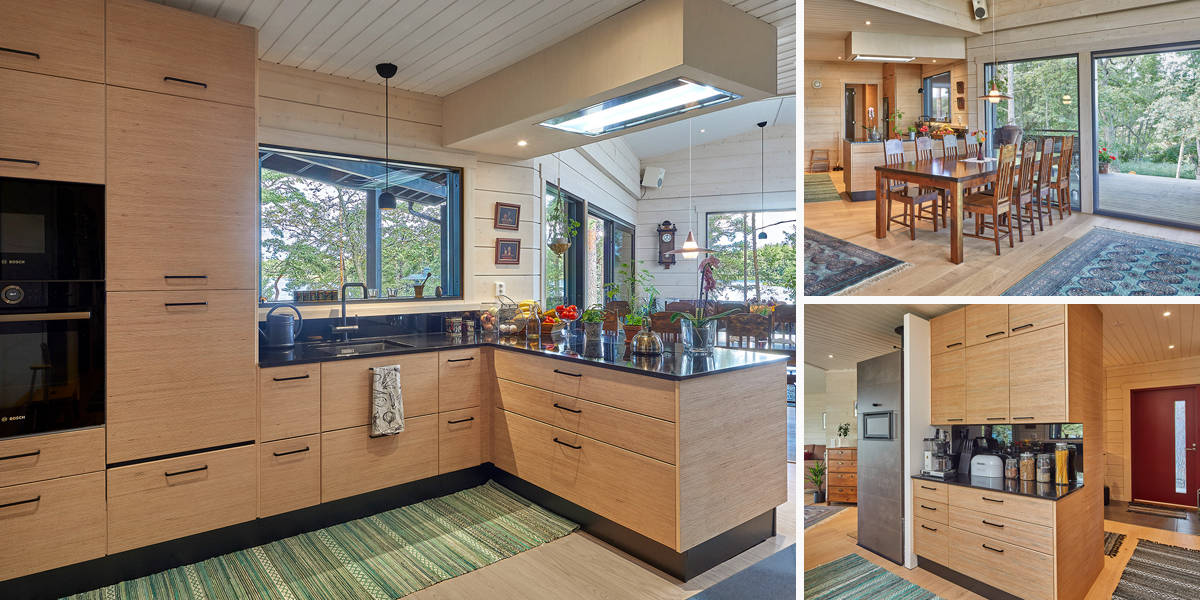
The kitchen is efficient, as all cupboards are accessible during cooking. You can even admire the sea while cooking through the kitchen window. You only need to take steps to go to the fridge or freezer. They did not fit in the kitchen, so they were placed in the adjacent utility room.
Now that the inhabitants have settled in and started working the yard, the idea is to start renovating the old villa to be used as a guest house. The basic structure of the villa is in acceptable shape, having been unused since the 1970s, but there is plenty to do with the surfaces and modernisation.
The ‘Designed down to the inch’ article was first published in the Uusi Koti magazine 5/2021. The article was written by Jorma Välimaa, and the photographs were taken by Hans Koistinen.
Also read these Uusi Koti articles
- The rooms in this semi-detached log house in Rovaniemi are designed differently.
- Sirpa and Pasi made their log dream come true on a sandy beach.
For those planning a log home, we recommend
- Our customers Johanna and Henkka listed 5 things in their blog that you should know before starting the construction.
- Take a look at reasons to choose a log home.
- Dreaming of a new log home? Get to know three different log homes that started with drawings by future inhabitants, architect plans, or in our house range.

