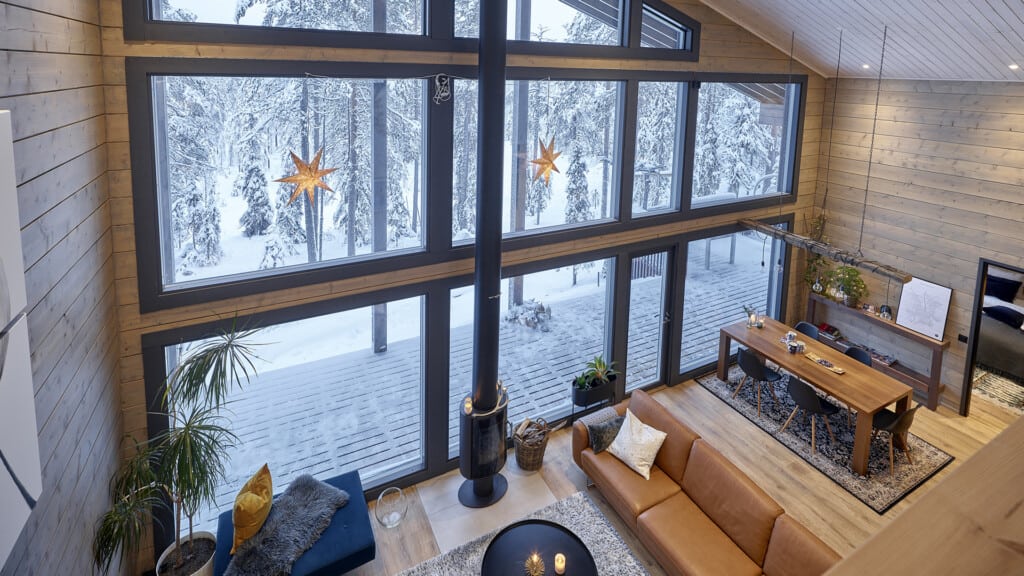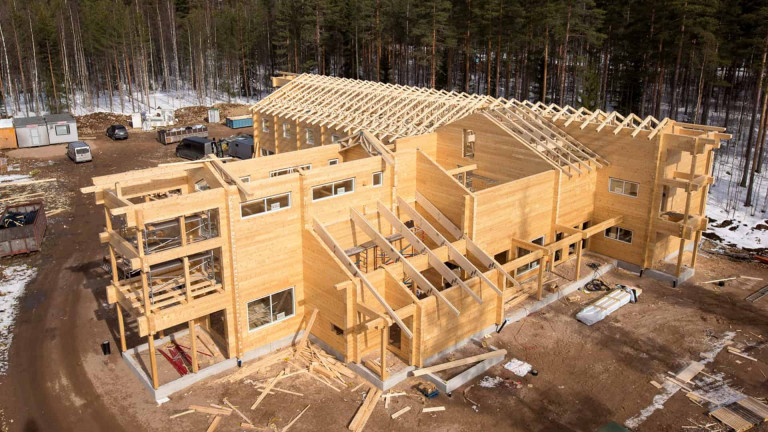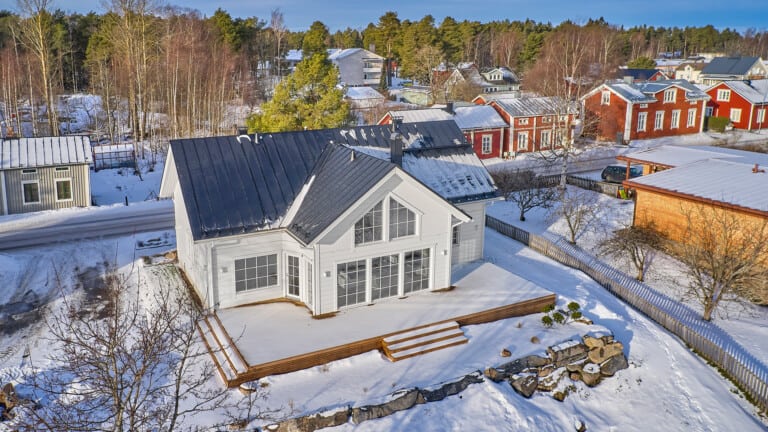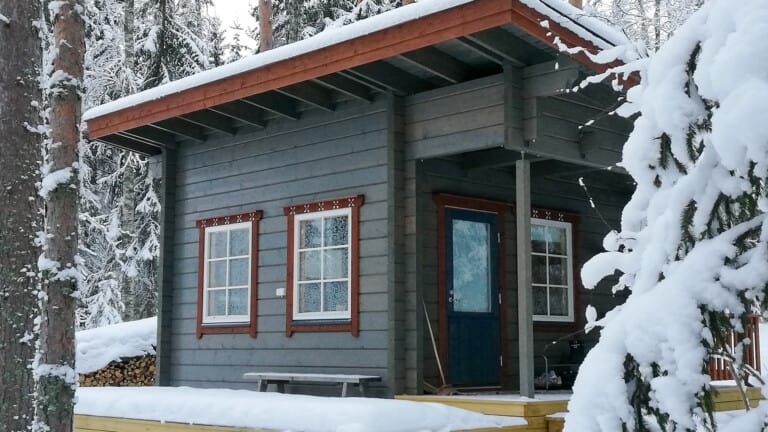The views are stunning from the six-metre-high living room windows. They are at their best when the lights of Ruka’s skiing slopes are visible from behind the frosty trees.
Finland is such a big country that there are concrete differences between the north and the south in terms of views as well as everyday life. In the south, there is hustle and, in the north, even the small things are enjoyed – particularly, nature. A northern person will not always enjoy themselves in the south, although there are good sides to being there too.
Johanna and Tuomas Virolainen are visibly happy to have returned to the north after spending ten years in the south. The couple became a family while living in Järvenpää. Their son Topi is now 9 years old, and their daughter Lili has turned seven. They are now residents in the northeast of Finland, when they moved from a southern railway city to Kuusamo a year ago, to the empowering fell landscapes of Ruka. A few months ago, they got a new family member, a cute Finnish Lapphund called Halla.
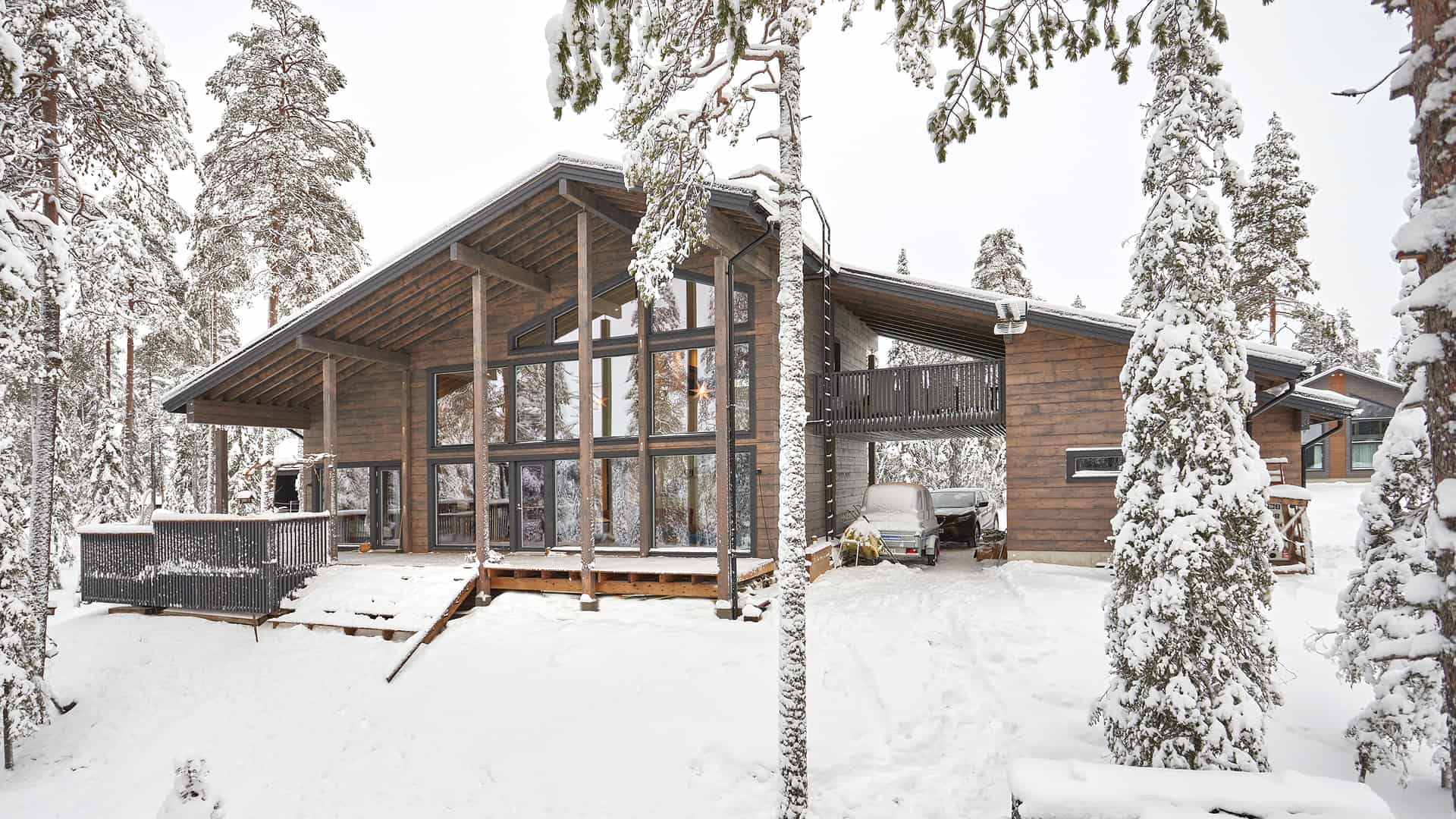
According to the Virolainen family, the best thing about Ruka is the fell landscapes and the opportunities they provide for year-round sports. The slope of the Rukatunturi fell can be seen from their home’s windows, which are both wide and high. The Juhannustunturi fell can also be seen in the horizon.
Moving to Kuusamo
Moving to Kuusamo was considered when Johanna as offered a job there. The decision as not easy because the Virolainen family had had a house built in Järvenpää and they were very happy there. Moving also meant that Tuomas would be unemployed. There was no information about a job.
The major decision was, however, made and the house in Järvenpää was sold with teary eyes, and a rental apartment was organised in Kuusamo. Things have a way of sorting themselves out; Tuomas found himself an interesting job and a plot of more than one thousand square metres, surrounded by nature, was bought in Ruka. Becoming builders for a second time seemed exciting.
Johanna and Tuomas joined their ideas to create a log home with 1.5 floors, which was covered by a gentle and wide ridged roof. The most important aspect in the design was the height of the living areas and the large window surfaces they provided. As much as possible of the fell views that opened out to the plot wanted to be kept visible.
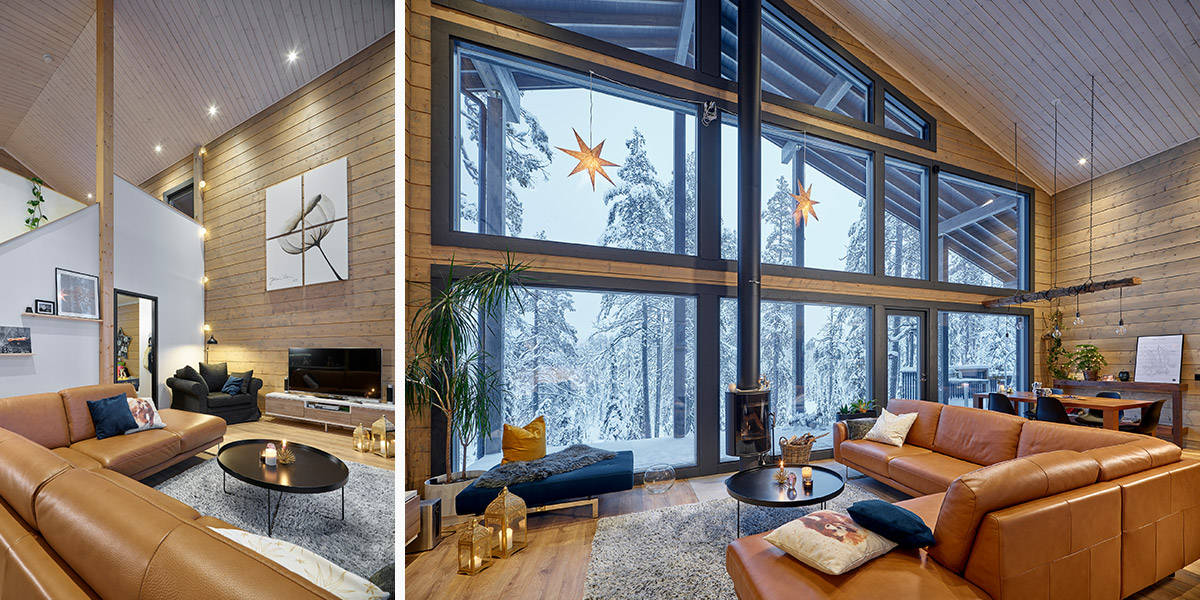
The approximately 160-square-metre, four-bedroom house has been designed by the couple themselves and it was built using thick, 230-millimetre laminated logs. Quotes were requested from different log home manufacturers, and after the offer round, a transaction was concluded with the factory in their home city. Kuusamo Log Houses was considered to be the best option for many reasons.
Construction work was managed by themselves. Tuomas worked long hours on the plot with the help of his father Reijo Virolainen. He operated as the project’s main designer and supervisor. A voluntary team of workers was formed for the assembly of the log frame.
The move-in day took place in January last year. Now, a winter and a summer has been spent in Ruka. The entire family has enjoyed each and every day.
A modern and cosy log home
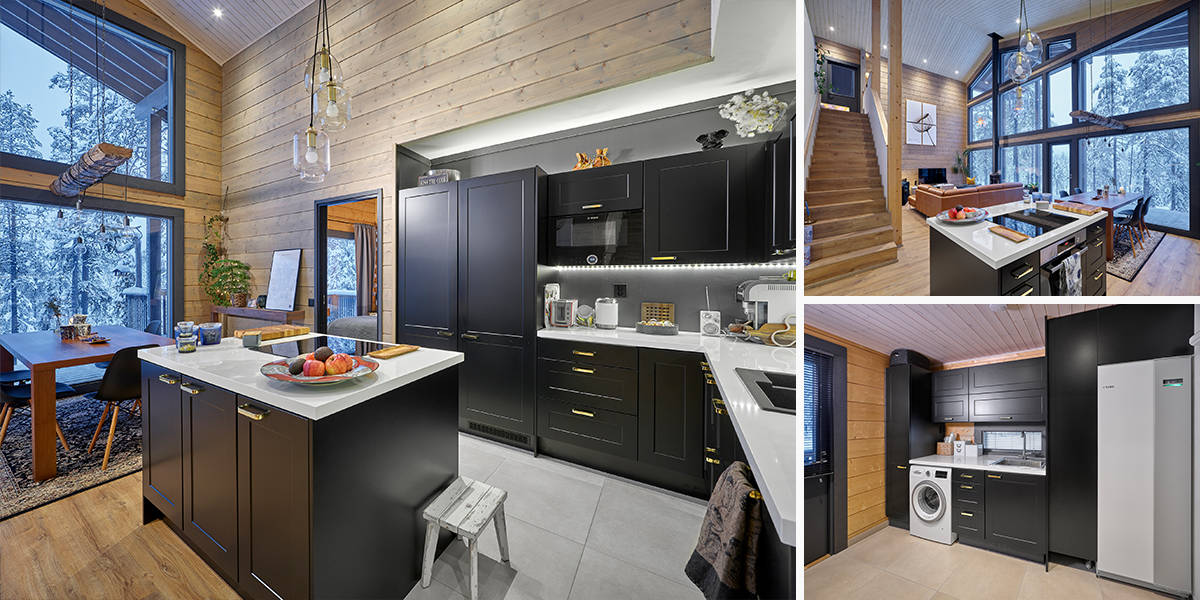
They wanted the appearance of the home to be simultaneously modern and cosy. The styles are almost opposites of each other, but both characteristics can still be found in the end result. The warm atmosphere of the home can almost be touched. Even bold colours have been used, a strong blue in particular. It is the main colour on the intermediate all of the parents’ bedroom and in the fantastic wallpapers of the two toilets. Apparently, Tuomas hates wallpapers, but he approved Johanna’s suggestion for the toilets’ wallpapers.
The Virolainen family wanted a kitchen where the furniture frames and the interior of the cabinets were black. This wasn’t easy to find, but a happy surprise was experienced at Kuusamo’s AINA store. The perfect furniture was found there. The doors have beautiful frames, and the entity is topped with brass handles. The kitchen is part of the high living area. Since the ceiling is several metres high, Johanna and Tuomas did not consider an extraction hood to be necessary. The vapours and smells of the hob-cooked meals disappear into the good room air of the log home. The utility room is also fitted with black AINA furniture.
A small convection fireplace was placed at the centre of the window wall. During the day, it does not interfere with the natural landscapes, and as darkness sets in, the atmospheric fire is in a central position. The flower painting on the high log wall of the living room has been painted by Johanna.
Space for the entire family
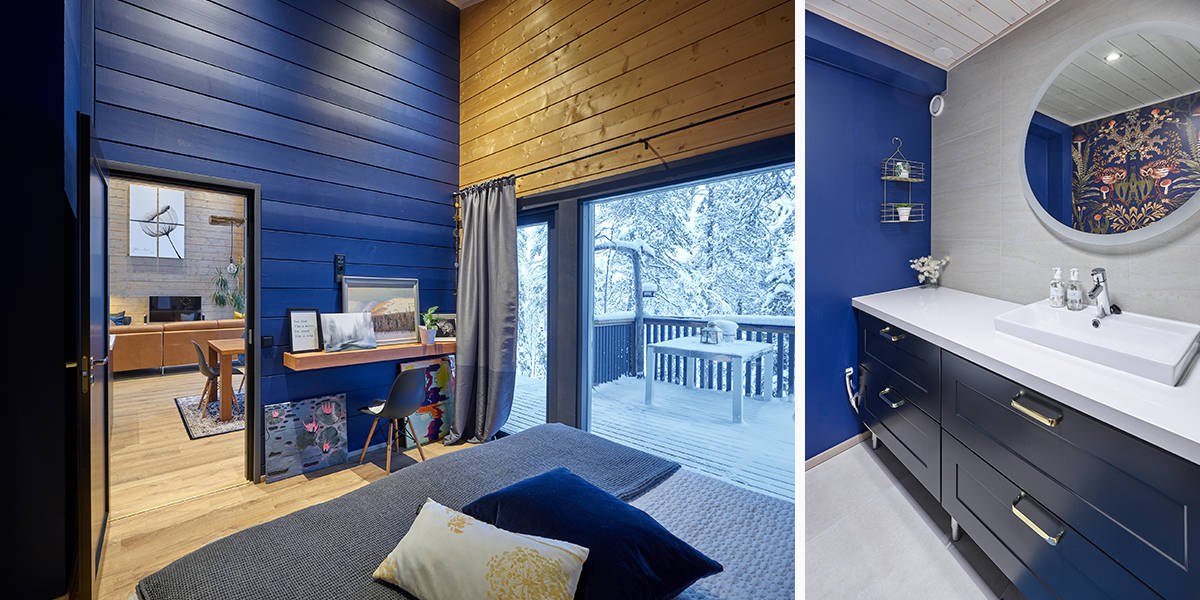
All of the family members’ bedrooms are downstairs. By climbing up the stairs, you can access the open plan living area and from there, the guest room. The loft also has door on to a balcony, which is located in a sheltered position between the house and the separate garage building. The roof continues in a uniform manner from the house and over the garage.
The sauna premises are at the end of the house. The sauna windows also offer views of the fells, and the washroom provides access to a separate cooling-off terrace. On the way along the hallway to the sauna, there is a utility room, which can also be directly accessed from Johanna’s and Tuomas’ bedroom. On the way, there is a large, over eight-square-metre walk-in closet.
The ‘At best in freezing conditions’ article was first published in the Uusi Koti magazine 1/2021. The article has been written by Jorma Välimaa and the photographs have been taken by Hans Koistinen.
Home at the fell
Find out more about Johanna’s and Tuomas’ home in the following video presentation.
Tips for the annual maintenance of a log home
Are you interested in living in a log home, but you are not sure what maintenance measures a log home requires? We compiled a comprehensive information pack for people interested in log construction and those living in log homes. Find out more about the maintenance of a log building in our blog article.
For log home dreams we recommend
- Familiarise yourself with our virtual house showings
- Order or download our brochure
- Familiarise in our collection

