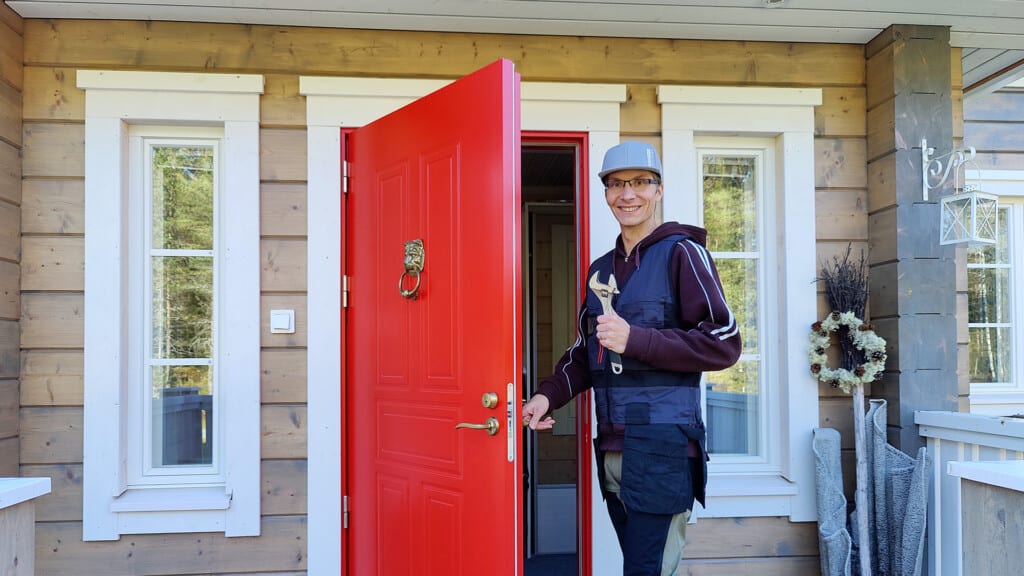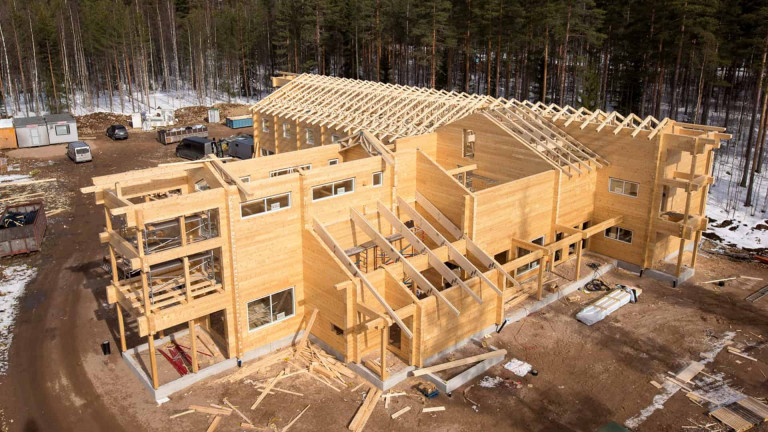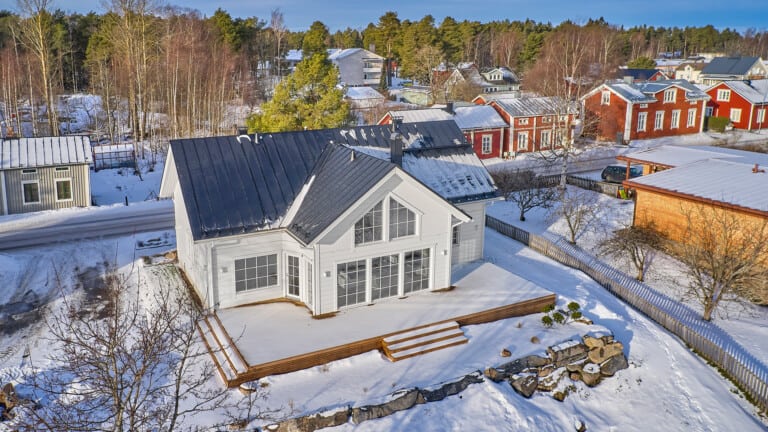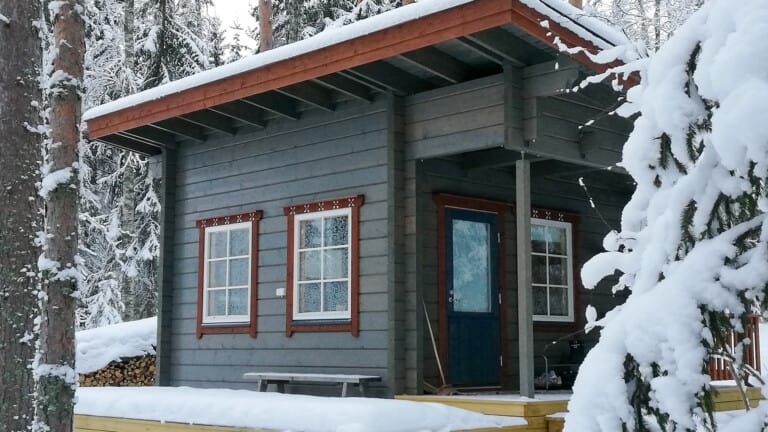We compiled a comprehensive information pack for people interested in log construction and those living in log homes. Find out more about the maintenance of a log building in our blog article.
What is the maintenance of a log building like? Let’s ask a construction expert who is at least comprehensively familiar with the subject. On the other end of the call is Kuusamo Log Houses’ structural designer Janne Kivilahti who is also responsible for scheduling the design work.
Janne starts by encouraging all log construction enthusiasts with the face that the maintenance of a log building does not involve continuous work. The maintenance of a log building is not much different than the maintenance of any other building. In the end, it is rather simple. – Nowadays, modern log construction involves structural solutions, which have also been thought out in terms of various log buildings’ maintenance procedures, Janne highlights.
He points out that, when speaking about log buildings, the key issues concerning the maintenance of a log building focus on the special characteristic of a log building, which is settling.
– However, it is essential to not that the special characteristics of a settling log building, even one built using traditional materials, only focus on the first years of the building. Thereafter, annual maintenance is in accordance with a normal wood-structured building, Janne points out.
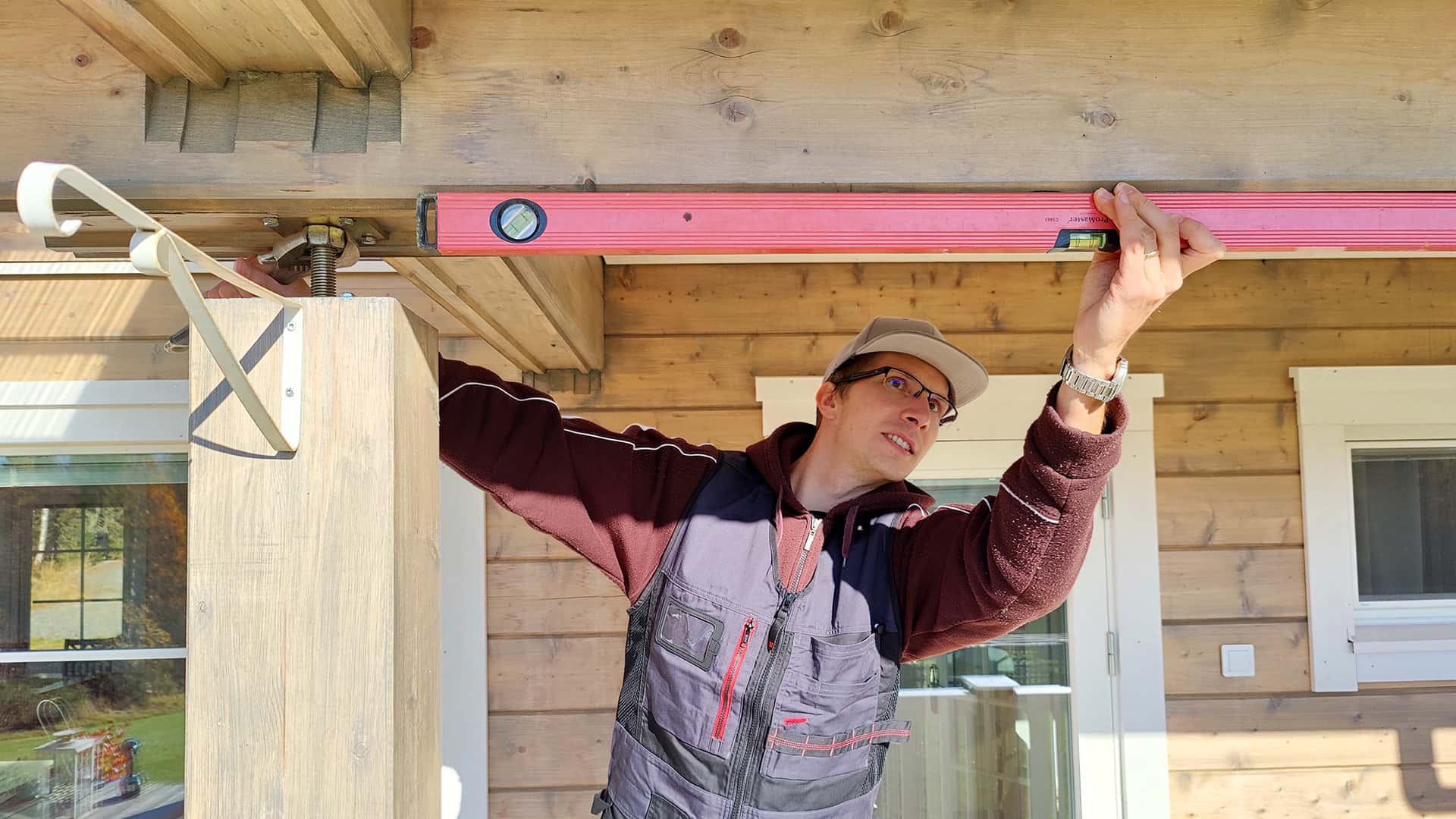
Maintenance Of A Log Building: Seasons
Many people may wonder, how much seasons or, for example, the location of the building, determine the maintenance work. Instead, Janne recommends to steadily keep an eye on the building/buildings throughout the year and, if necessary, react according to conditions.
Here are a few practical maintenance tips concerning seasons. And, in terms of the condition of buildings, a visual inspection every now and then is a good instruction in terms of log buildings – as is the case with any other structural solution.
Spring
During the spring, you should pay a little more attention to melting water and ensure that it runs away from the building. The reason for this is to make sure that water doesn’t accumulate next to the walls and soak the structures. In addition to this, the ventilation filters of buildings that are equipped with ventilation machinery should be cleaned or replaced.
Summer
The summer, due to weather conditions, is an excellent time for various paint work, without forgetting surface and protection treatments. After the winter, it is also good to carry out any settling adjustments while the levels of humidity are still low.
Autumn
Cleaning gutters and the inspection of underground drains and the rainwater system to ensure their unrestricted operation. The condition of the roof, while particularly keeping an eye on any passthroughs, is worth inspecting before the early winter rain, and the ventilation filters are worth replacing.
Winter
During the winter, it is good to sit in front of the fireplace and enjoy a warm and atmospheric house. Depending on the amount of snow during the winter, the snow loads are worth monitoring and local authorities’ guidelines concerning snow clearing from roofs should be observed. Pay particular attention to safety when you are on the roof (harness, rope, helmet and good shoes).
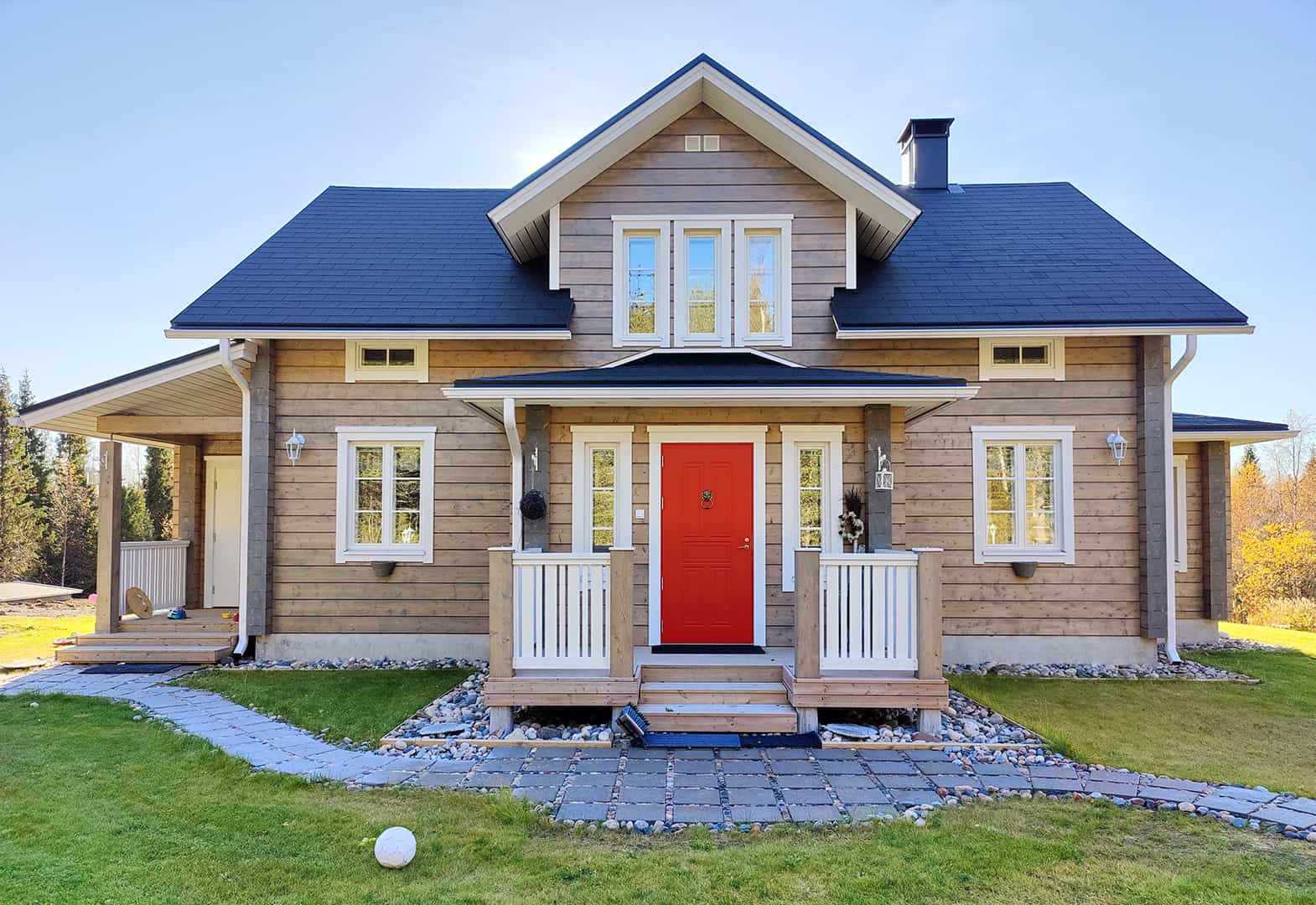
Remember The Building’s Maintenance Book
A log building is, in principle, a long-term structural solution. And, of course, when it is maintained correctly. A log building that is built today, and maintained efficiently, can still be standing in 500 years. Procedures concerning the maintenance of a log building can be considered in the same way as for anything else that requires regular maintenance – from skis to a vehicle and a bicycle, as well as anything in between.
– Even a building that hasn’t been maintained can function well and for a long time, but when maintained efficiently, the use is more reliable and under better control, as well as more affordable since you won’t encounter surprises as easily.
– In connection with carrying out any maintenance measures, it is worth getting into the habit of logging the measures in the building’s maintenance book. In this way, it is easy to see what and when services have been carried out for the building, and these measures are not solely relying on memory, says Janne.
There aren’t many differences in servicing a log home or holiday home, in other words, the maintenance principles are the same despite the building type.
– Detached homes often have more space and technology than smaller buildings, so, for this reason, the number of maintenance points may be slightly higher. But when the material remains the same, most of the maintenance sites are the same.
Particularly in terms of residential buildings, non-settling log is increasing in popularity as a chosen solution. Adjustments related to settling do not occur with non-settling logs, so this provides some ease with the maintenance work of the first residential years.
Customer Feedback Is Considered In Design
Janne Kivilahti has been a Kuusamo Log Houses professional since 2011 – actually, from the moment he graduated as a construction engineer. In addition to his interest in designing structural solutions, he is also fascinated by self-education and the continuous deepening of his expertise – he has also completed a higher secondary education degree alongside his work.
Janne, who lives in his own log home in Kuusamo, during his long career at Kuusamo Log Houses operating in several tasks, has diversely seen the development of log construction, the expansion of the collection and the innovative and large number of ideas created by the designer team.
He also agrees with the idea that, in addition to design, style, modern appearance and other log characteristics, the easiness and simplicity of maintenance work is considered in all design work. With the building’s life cycle and end customer in mind!
– We aim to make the everyday lives of our customers easier. In terms of structures, the best proven models and practices, which have been reached as a result of long-term development work on the basis of personal insights and valuable feedback obtained by our customers, are aimed to be building-specifically applied.
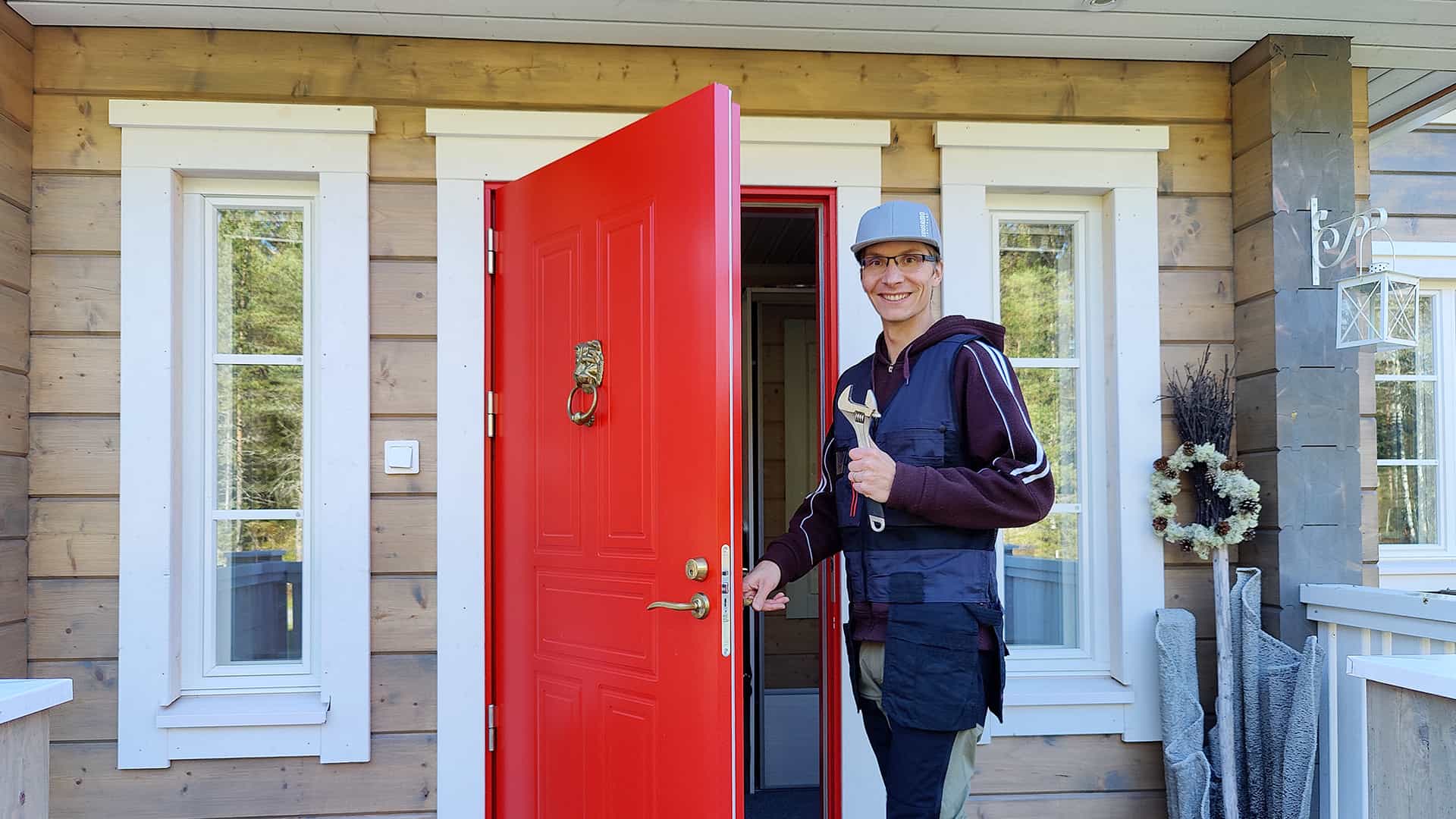
Maintenance Of A Log Building: Pick Out Useful Tips Here
In addition to the normal maintenance of a building, the special characteristics should be considered in the maintenance of a log building. We have compiled a comprehensive maintenance tip collection here for log enthusiasts and those interested in log construction. Review each point, one by one, or choose a topical section directly.
Although there is a lot of important and specific information here, there is no reason to feel overwhelmed. Nowadays, the maintenance of a log building is rather simple in the end, even if you haven’t previously lived in a log detached home or owned a log holiday home or cabin. The structural solutions in modern log buildings have been implemented in such a way that the maintenance procedures are as easy as possible to carry out.
Maintenance measures and inspections should also be thought out practically so that they are carried out in a centralised manner one to two times per year. And even without any experience in log buildings, their maintenance quickly becomes familiar.
- Settling of log structures
- Non-settling laminated log LHX as an option
- Roof
- Attic floor
- Base floor
- Rainwater system
- Underground drains
- Surface treatment of external walls
- Wet rooms
- Ventilation
1. Settling Of Log Structures
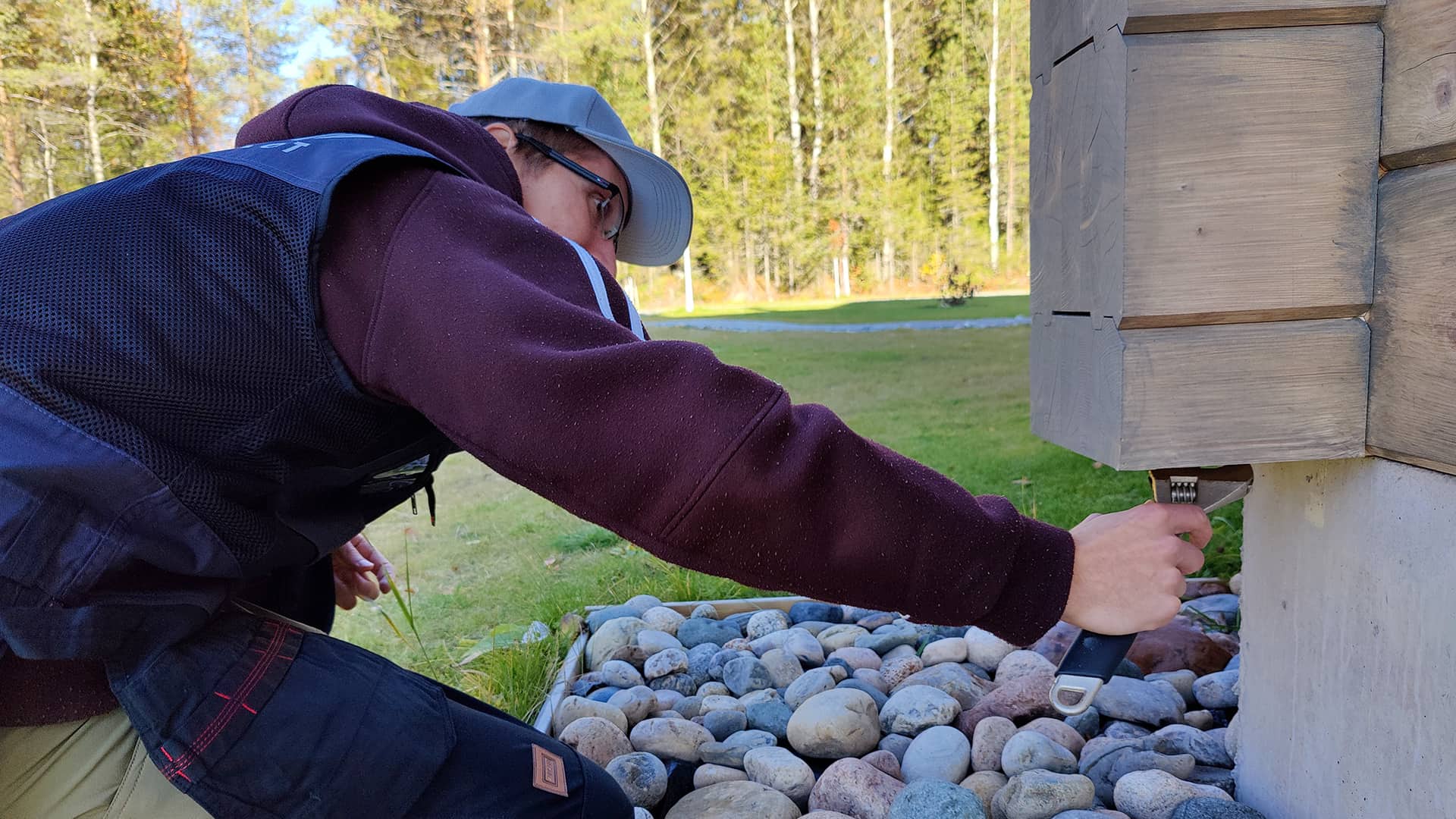
The settling of log structures is a normal phenomenon, which must be considered in design, construction and building maintenance work. The following figures can be used as reference values for the settling of structures per wall height metre.
- Round log: 30–60 mm/m
- Planed log: 20–40 mm/m
- Laminated log: 10–30 mm/m
Settling mainly occurs during the first two years. For this reason, it is worth checking the settling spaces of structures and building components:
- Tightness of corner bolts and other bolts.
- Settling spaces of pillars, light walls and brick walls.
- Sliding and settling spaces for the joint between the ceiling and wall, and for the stairs and banisters.
- Sliding and settling spaces for fittings and extra insulation walls.
- Settling spaces and openings for doors and windows.
- Sliding at the eaves and the base of the chimney.
- Even settling of the log frame.
Remember to clarify and check with the construction site supervisor which structures require adjusting and the location of their adjustment feet. The general principle is that the structures must be horizontal. When adjusting the structures, the adjustments must be made gradually between the adjustment feet. With a “one cycle at a time” principle, so that the loads are evenly spread across the structures to be adjusted.
The settling of a log building must be monitored, and the necessary adjustments and tightening of bolts must be carried out regularly. Any problems must be resolved as soon as they occur. Remember to also check the seal between the baseboard and log and replace it if necessary.
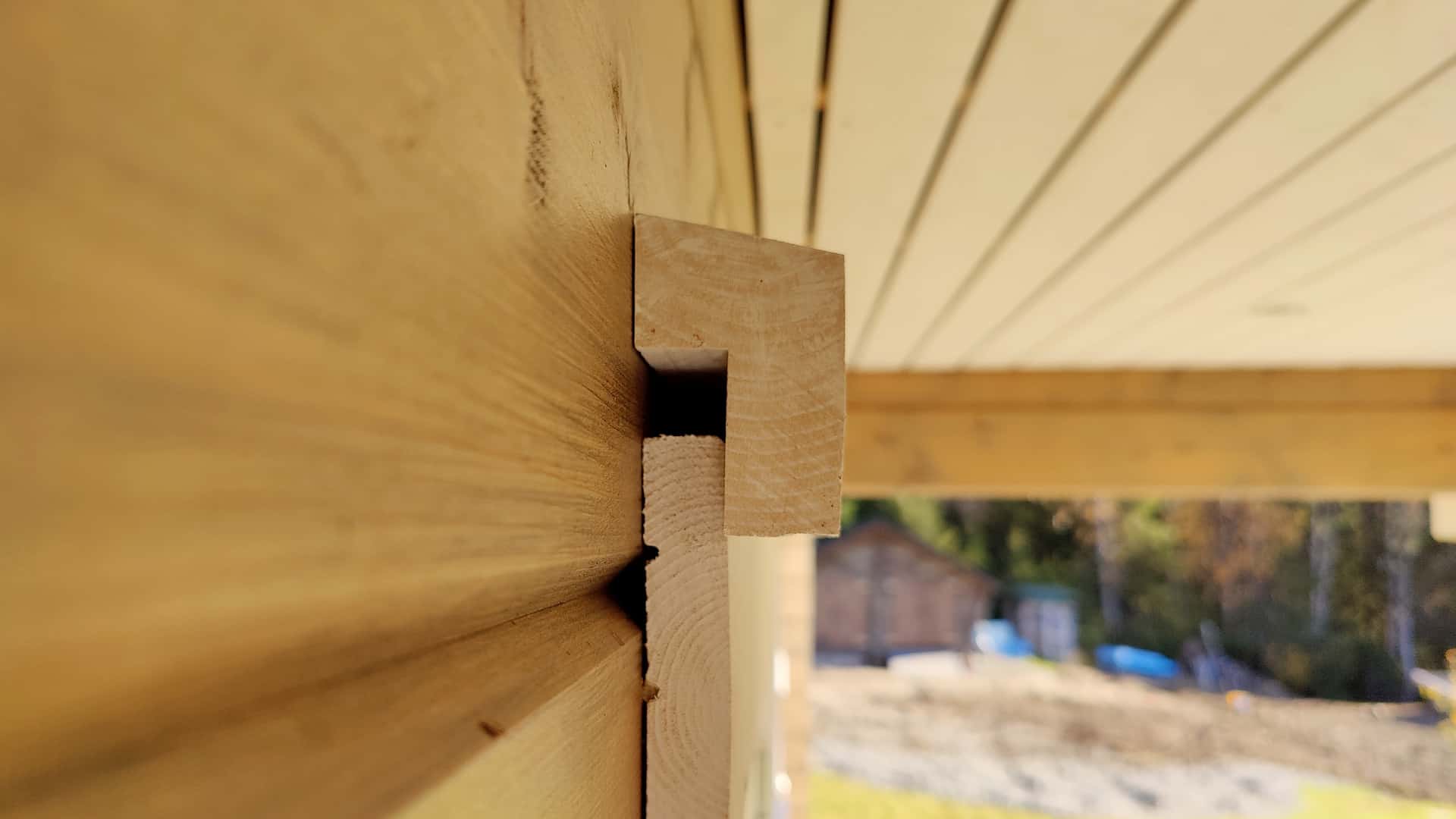
2. Non-settling laminated log as an option
Kuusamo Log Houses’ selection also includes a non-settling log option. Construction with the non-settling log (LHX) is simpler and quicker since the consideration of settling allowances and adjustment feet that are typical to traditional log houses can be left out. LHX allows for more modern architecture and narrower windows and entrance door cover strips, which are typical for a modern appearance.
The non-settling log does not require post-adjustments. In addition, the LHX log option is easier to join with other building materials, such as glass and stone. The joints between logs and other structures can also be made even tighter. LHX is available in three thicknesses: 132, 202, and 268 millimetres, and it is available in spruce and pine. Find out more about non-settling logs here.
3. Roof
The condition and function of the roof should be monitored regularly. Special attention should be paid on the tightness of passthroughs and waterproofing. Any debris that may have accumulated on the roof should be removed. The roof should also be washed every few years. However, when washing the roof, make sure you don’t damage the roof membrane. The condition of any seal strips of the roof covering and ridge should be inspected, and any damaged sites should be repaired.
- Check the condition of the roof at least once a year.
- Check the sliding of the roof structures regularly during the first years, particularly at the site of chimneys.
- Any debris and leaves should be removed from the roof and gutters.
- The roof should also be washed every few years.
- The accumulation of snow load during the winter should be monitored
4. Attic floor
Sufficient ventilation of the attic floor and any roof leaks should be inspected regularly, and damages should be repaired without delay. Any valves and ventilation caps related to the ventilation of the attic floor should be kept open throughout the year. It is also worth monitoring that no moist indoor air moves from the rooms to the attic floor through the vapour membrane, since this will lead to moisture accumulating in the insulation. It is also worth monitoring that no harmful accumulation of moisture occurs in the pipes or ventilation ducts that run in the attic floor.
5. Base floor
The ventilation of the crawl space of a ventilated base floor with closed plinth structures must be efficient – particularly during the summer. At the end of the summer, the moisture levels of a crawl space can temporarily increase to higher than normal, when the humidity of the outdoor air that travels in with ventilation condenses in the cooler crawl space. At the beginning of the winter season, the ventilation hatches should be closed to prevent any frost damage to the foundations and to avoid any overcooling of the floor structure. The hatches should be remembered to be reopened in the spring when the freezing conditions have ended. It is worth going in the crawl space once a year to visually check the condition of the base floor. If any damage is observed, it should be repaired without delay.
- Check that the ground surface tilts away from the building.
- Check that the water coming from the roof and gutters is not absorbed by the foundations or cause a load on the lowest logs of the wall structures.
- Do not plant anything too close to the building’s foundations or walls.
6. Rainwater system
In terms of its purposeful function of the rainwater system, it is important that the gutters and downpipes are clean. The condition of the gutters and downpipes and any leaks should be inspected, and any observed faults should be repaired immediately. Drains and pipes that are connected to the rainwater system should be cleared of debris and, if necessary, rinsed. The outlet points of rainwater and underground drain systems should also be monitored.
7. Underground Drains
During the first year, sludge easily accumulates in the underground drainage system, and in the worst case, this causes the pipelines to get blocked and prevent it from working as intended. The underground drain system must be serviced by clearing any accumulated debris from the inspection drains. If necessary, the pipes are rinsed with pressurised water to remove any sludge and debris.
8. Surface Treatment Of External Walls
The condition of the external cladding’s surface treatment, particularly on the southern walls of the building, should be monitored. Maintenance treatment must be carried out as soon as the condition of the surfaces require it.
- Check that settling is even twice a year.
- Carry out the necessary adjustments in accordance with the previously presented principles.
- Monitor the surface treatment of the facade regularly.
- Maintenance treatment must be carried out before the old surface treatment is in such poor condition that it needs to be removed before re-treatment.
- Terraces are treated with wood oil or wax, if necessary.
- Ensure that trees and shrubs do not unnecessarily lean or create shades on the wall structures and thus prevent their natural drying.
9. Wetrooms
The surfaces and seals of wet rooms must be monitored. If any mould or dark stains appear or any moisture damage occurs, necessary action must be taken. The cause of the damage must be clarified, and the fault must be resolved. Signs of possible moisture damage include darkening tile seams, mould appearing on silicon seams, a high level of moisture in the space and the constant formation of condensation on windows. In terms of wet rooms, it is worth ensuring that the ventilation is sufficient.
10. Ventilation
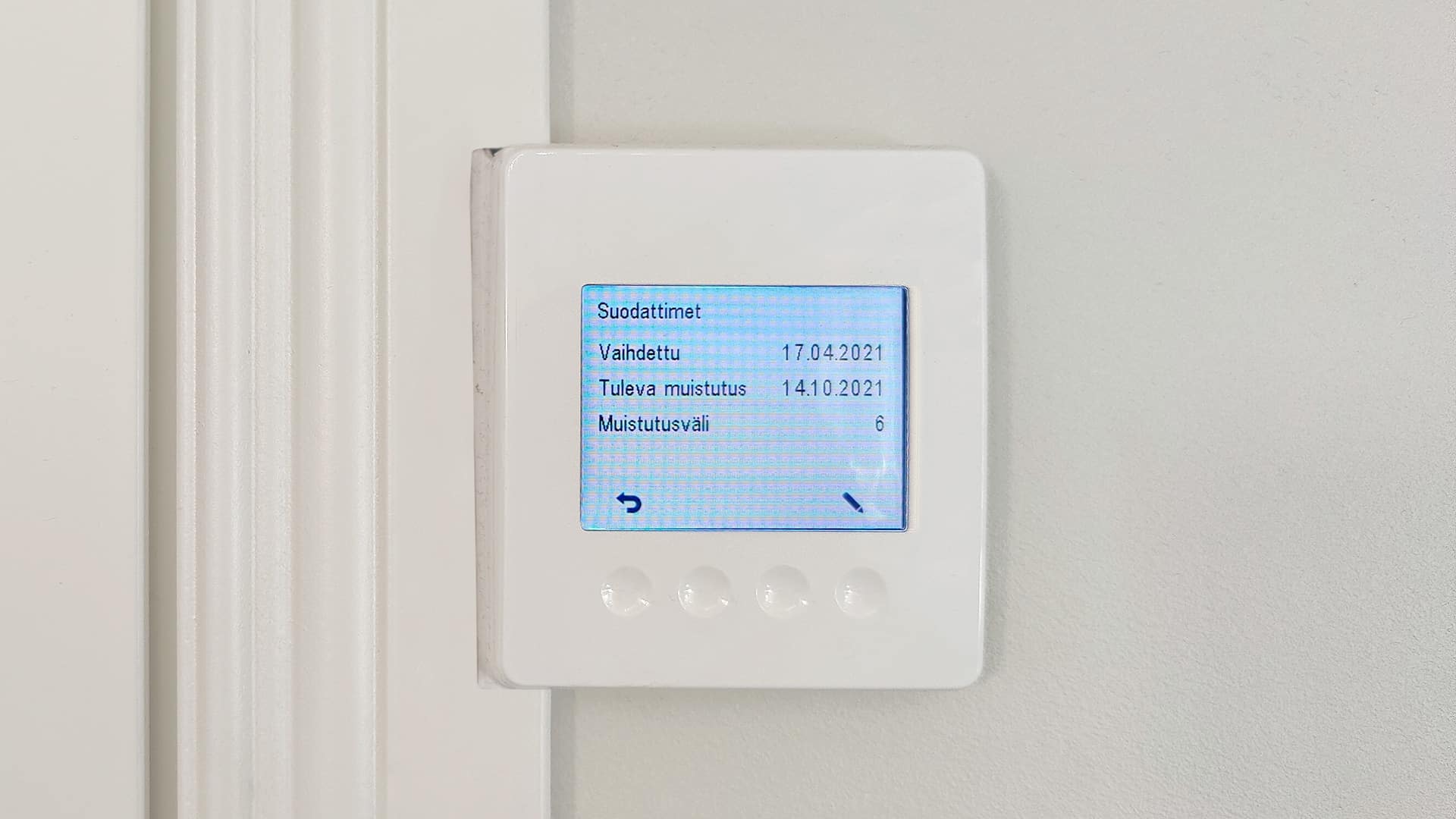
The operation of the entire building’s ventilation should be checked regularly. Any filters of the ventilation system must be cleaned or replaced in accordance with the manufacturer’s instructions. Ventilation valves must be cleaned once a year. However, preinstalled, room-specific adjustments must not be changed so the valves must be removed without touching the adjustments. At least every ten years, the ventilation ducts must be swept, the ventilation equipment must be serviced, and the room-specific adjustments must be checked. Replacement air openings must not be blocked. In addition, there unrestricted operation is worth inspecting.
We Recommend For Log Dreams And Wishes
- Visit a Kuusamo Log Home: familiarise yourself virtually with already built log homes and cabins.
- Familiarise yourself with our diverse log home collection.
- Familiarise yourself with our log selection.

