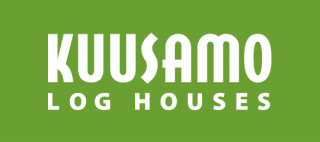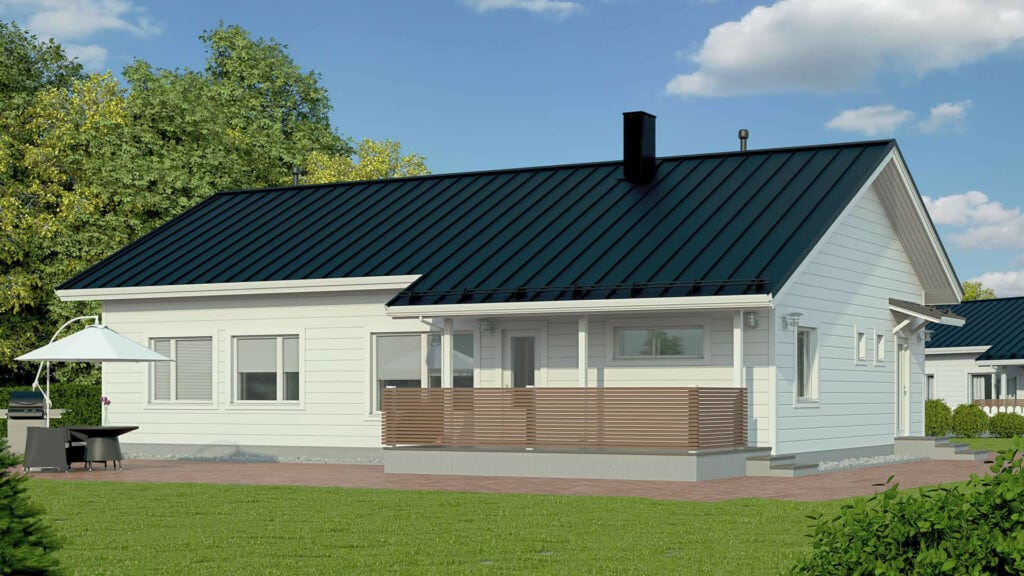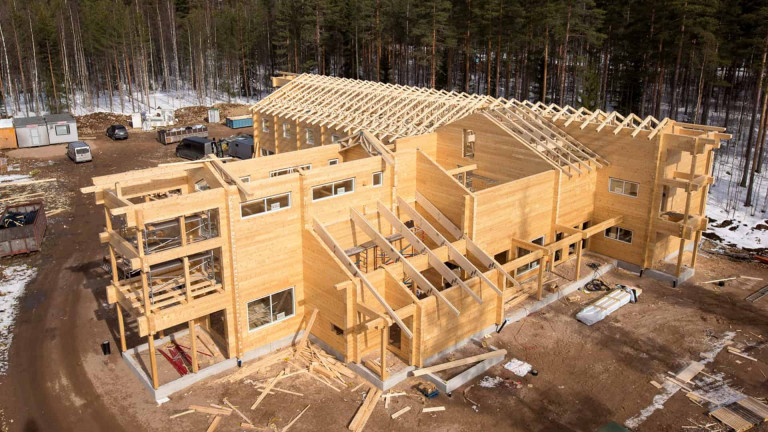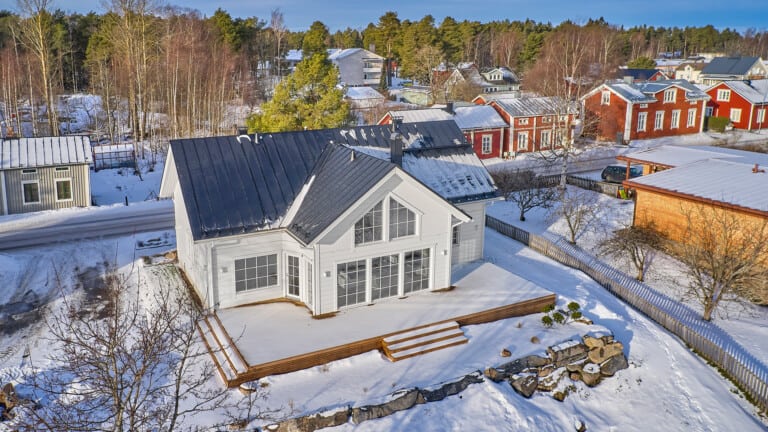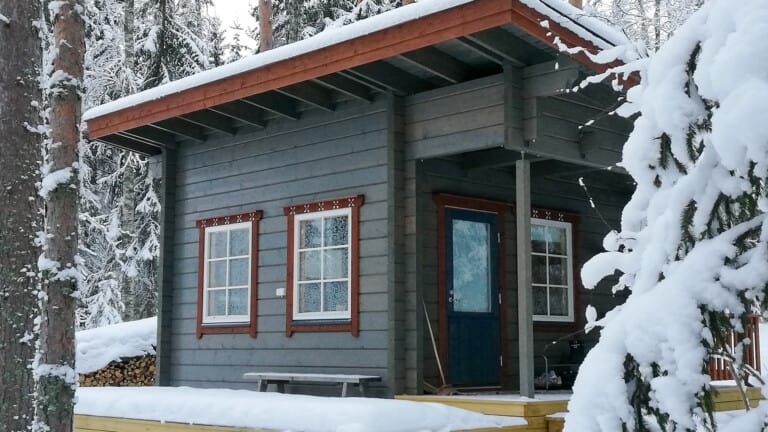We welcome you to familiarise in the Valkama log home!
We have the pleasure to present our next virtual house showing! This time we present the Valkama log home in Northern Finland which has been adapted according to the family’s wishes.
Familiarise in the site by clicking the image below.

Facts
- Model: adaptation of the Valkama 135 model
- Log: laminated log LHM 230×220 mm
- Corner type: sheered corner joint
- Floors: 1
- Floor area: 147 m²
- Bedrooms: 3+office
- Notes: The model is an adaptation of the Valkama 135 model which has been adapted according to the family’s wishes. The model was widened and extended by 0.5 m. The floor plan was implemented as a mirror image and the room premises were rearranged in such a way that the entrance area was made more spacious and walk-in closets were added to two bedrooms. The locations of the utility room, wash room and sauna were also arrange according to wishes.
Familiarise in our collection and find your favourite! Your local Kuusamo Representative will be happy to help and provide additional information on the different options. With the help of a Kuusamo Representative, you can customise the model in such a way that it is best suited for your family’s needs.
