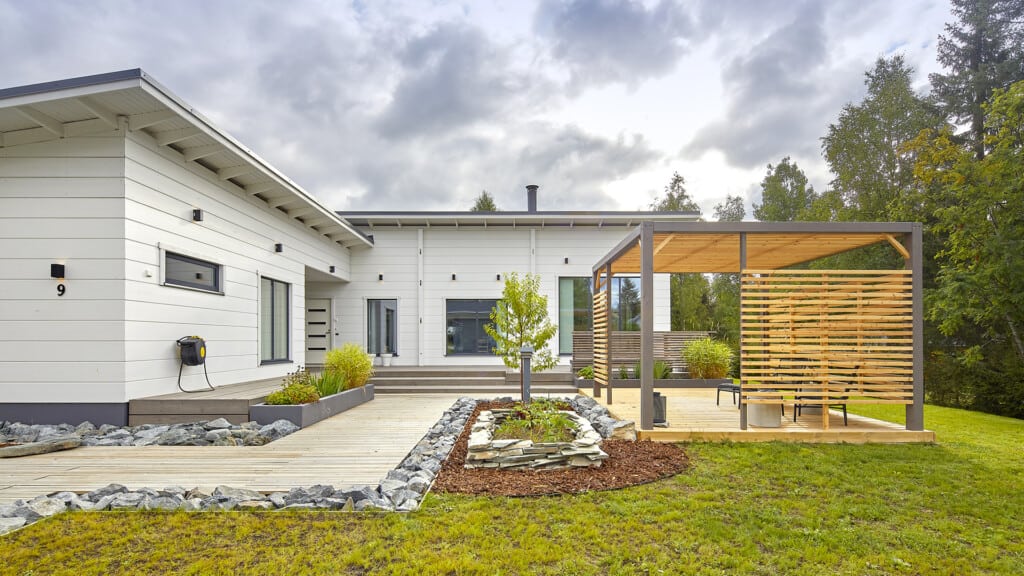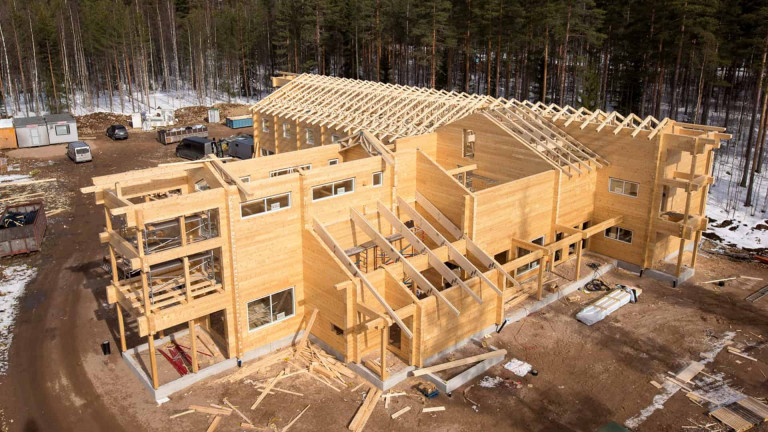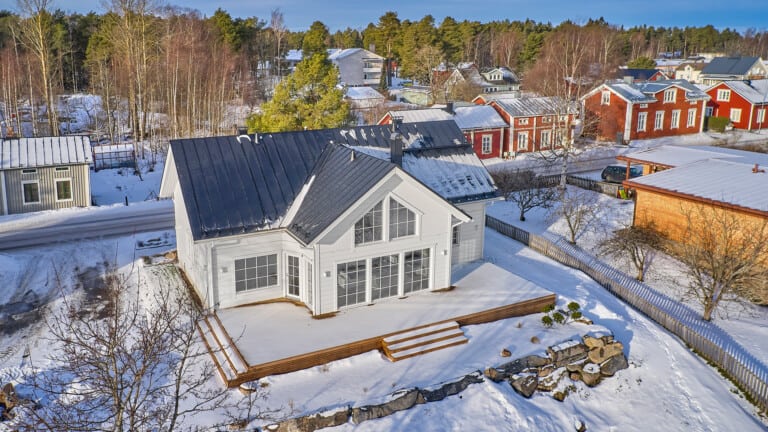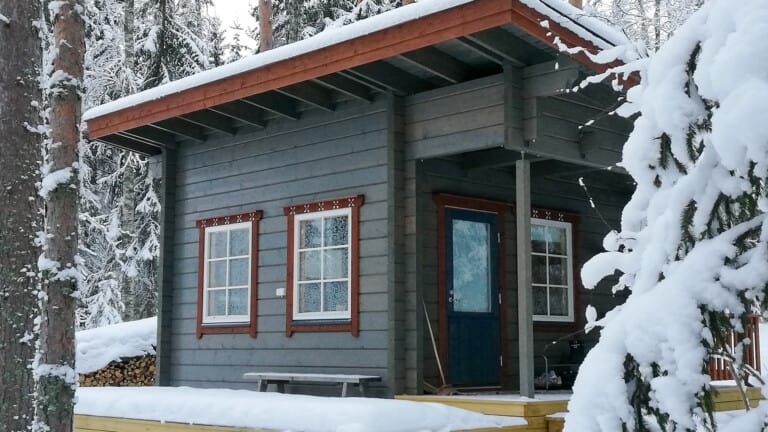The best thing about the youthfully decorated log home is the floor plan, which makes it possible for the family to spend time together. The sauna, located in a separate part of the house, is enjoyed together.
When a young family with children designs a home for the rest of their lives, they are probably thinking of a log house. This choice is backed not only by facts, as a log home guarantees both solid walls and good health, but also by sustainable value choices. Even families need to stick together for the rest of their lives.
At first, Kaisa and Petteri Kantola, born and rooted down in Kuusamo, thought about building their dream house in the peaceful countryside near Kaisa’s home village, but they eventually decided to settle close to the town centre only a short distance away from the schools the children would attend in the future. They were able to find a plot of land a few kilometres away from the heart of Kuusamo. As the Kantola family took control of the 1,500 square metre yard, construction began almost immediately. The family moved into their new home around Easter, a year after buying the land.
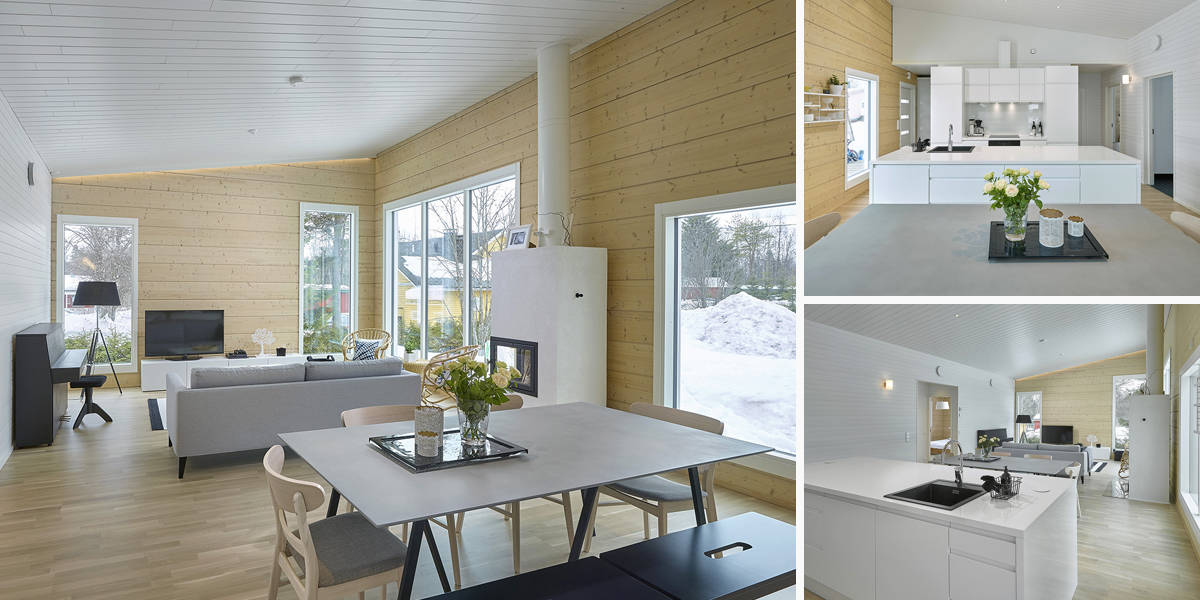
With Speed, But Not Out Of Control
The pace was fast but controlled, as the vision was clear and all plans were made with care. The partner for making the log home come true was found nearby, as the wall logs with sheered corner joints were supplied by Kuusamo Log Houses. Petteri designed the floor plan himself and only needed to have it finished at the house factory. The premise was a modern and clear house with only one floor where the family could spend time together. Kaisa and Petteri have two children, a 6-year-old son and a 4-year-old daughter.
Functionality and not wasting floor area with hallways were important for the room placement. The house has 136 square metres of room area in total. All three bedrooms are situated next to each other on the backyard side. They do not share any walls, however, as the utility room and dressing room were built in between them. The walk-in-closet built next to Kaisa and Petteri’s bedroom has turned out to be an ideal solution during the first few months of living.
The living room is very bright and has the same style as the kitchen. The kitchen, completed with lightly coloured cupboards from Keittiömaailma, blends in perfectly with the furniture in the dining space and the living room.
The structure has a generally L-shaped construction. The additional wing that would typically house a garage and a store room is in use as the “beach sauna” for the Kantola family. Having to step out of the house to get to the sauna makes it seem as if you are taking a trip to have a pleasant evening at the sauna. This reminds Kaisa of the beach sauna of her childhood – even though she now lives on dry land and close to the centre of the town.
The sauna building has a 9.5 square metre cottage room, which is a multi-purpose space that serves as a dressing room, guest room, and a play area for the children. The room is furnished with a mini kitchen. The sauna and main building are connected by the shared roof. Even though you need to go outside to get to the sauna, you will never have to suffer getting wet in the rain.
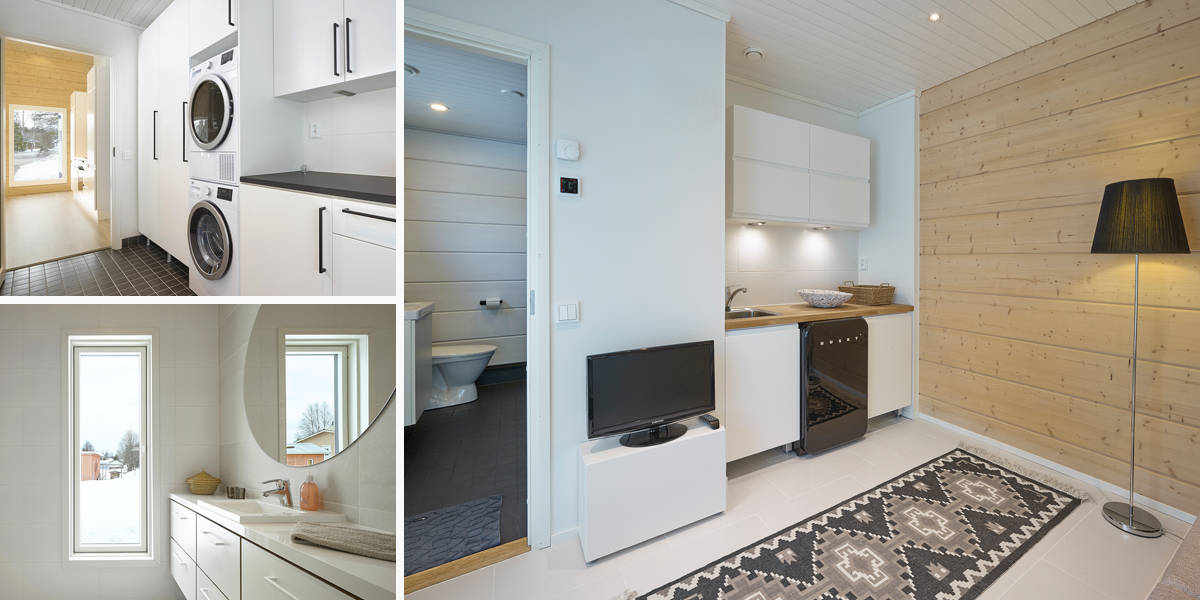
Natural And Sustainable
The Kantola family house project was self-sufficient in terms of both the design and the actual implementation. Petteri was assisted with the construction by his father Heikki Kantola and his father-in-law Veli Palosaari. The worksite was a combination of solid experience and the motivation to live in one’s real dream house. When working on the insides of the house, the idea was to use as few baseboards as possible. You can see how well this was achieved in the pictures. The ceiling panels are sawn at a precision of at least one millimetre.
The breathability of the log house has been maximised by placing wood fibre insulation in between the ceiling and the roof. There is an unusually thick layer of insulation both in the ceiling and beneath the floor. No compromises were made in terms of materials. When you plan to only build once, it is a good idea to make sure you do it well. Most of the surface materials were selected by Petteri, and Kaisa is quite happy with it all. Kaisa has however been the responsible party for the final interior decoration.
The windows are Klas1 windows made in Kuusamo and known for their energy efficiency and design. The energy class of the house is B.
The wall between the bedrooms and the living room is covered with wooden panels that are painted white by using the Colorian PaneeliPro paint. The log walls are finished with a slightly white Colorian wax. Both surface treatment materials are breathable and odourless.
As a whole, the Kantola house is a model example of a natural and sustainable log home that is packaged in the most desirable way possible. Thanks to houses like this, the market share of log homes has been increasing steadily and is predicted to keep increasing.

Decorating For A Finished Look
The Kantola family also wanted a new home in terms of decorations. Nothing was brought in from their previous home, save for the piano that Kaisa got when she turned 30. It found its natural place by the intact living room wall.
The sofa was designed to serve as a divider in between the dining area and the living room. They needed a low, deep, and unobtrusive sofa for this, but one that would still be comfortable to sit on. The living room was finished with the classic Lumikenkä chairs by Parolan Rottinki.
Kaisa wanted a durable Durafit table in the kitchen, and its grey top makes it good match for the sofa. Vivid Kinna benches were put in between the table and the kitchen island. The cubical Johannes fireplace by Linnatuli comprises a visible part of the living room interior. The Kantola family wanted a massive heat-retaining fireplace to bring down their district heating bill.
The hazy atmosphere of the sauna was accomplished by treating the wall panels and black alder benches with the black-grey Supi sauna finish. The outside colour for the stylish house had to be white. The colour selection is perfect, as the appearance of the house matches the fresh atmosphere of the interior.
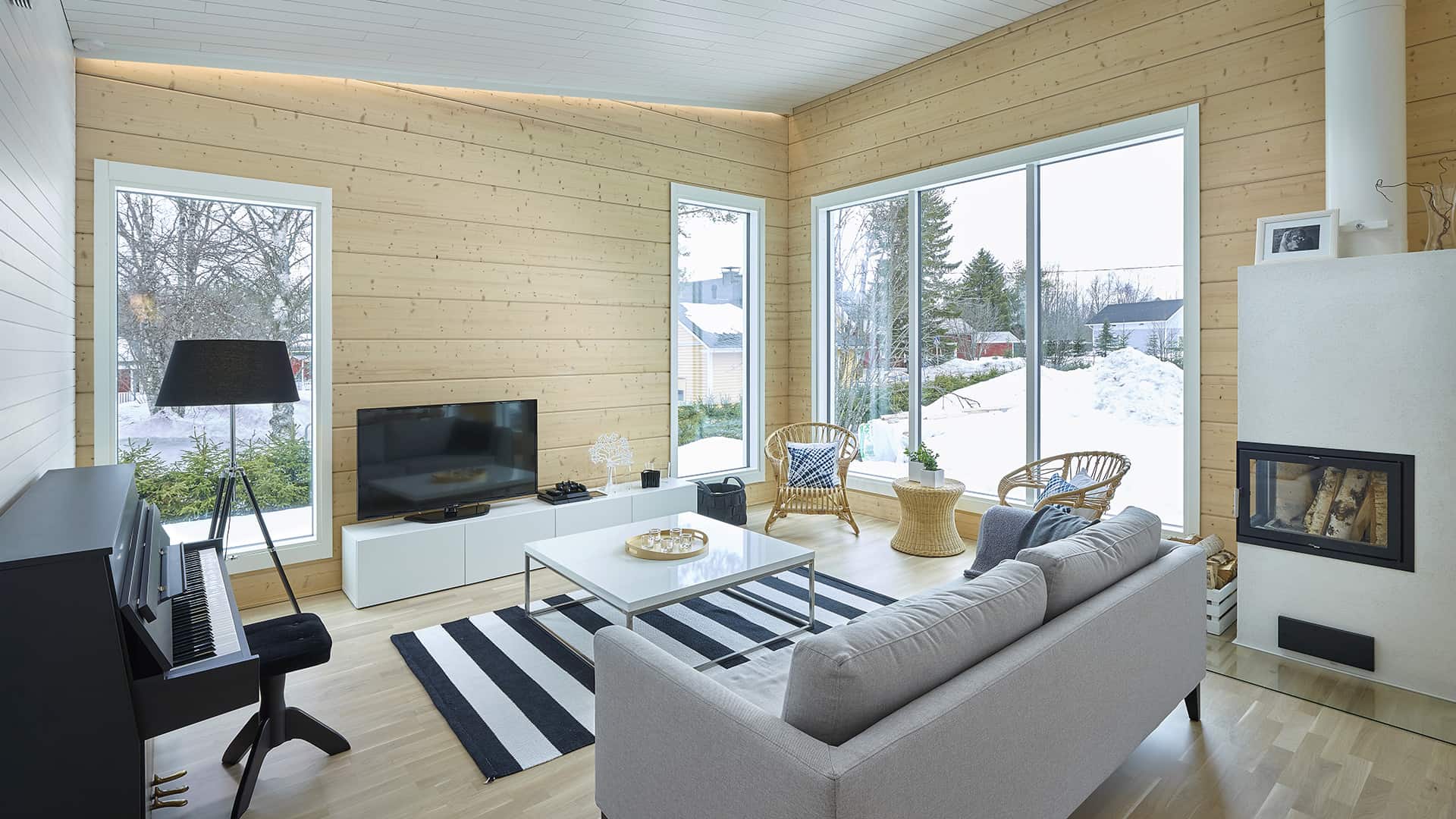
The ‘Designed for time spent together’ article was first published in the Uusi Koti magazine 3/2016. The article was written by Jorma Välimaa, and the photographs were taken by Hans Koistinen.
Are You Interested In The Model?
Get to know the Sulka model of our Close range.
Also watch a video presentation of the Kantola family home.
Read More About Log Construction
- Why choose a log home? We picked out good reasons to choose a log home in our article.
- Are you looking for background information to help start construction? Read the five tips from Johanna and Henry for those planning to build.

