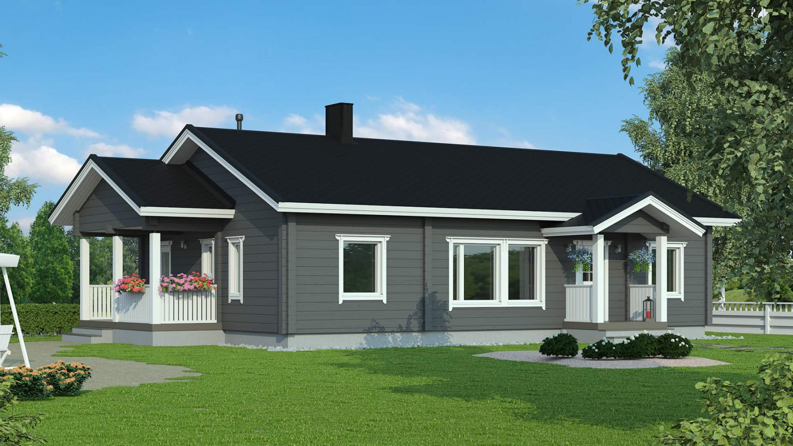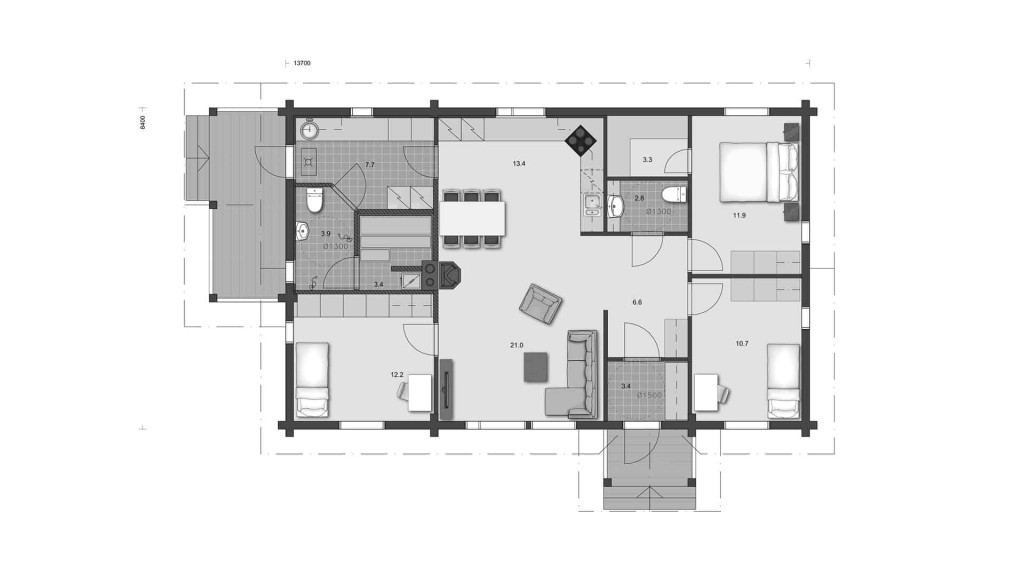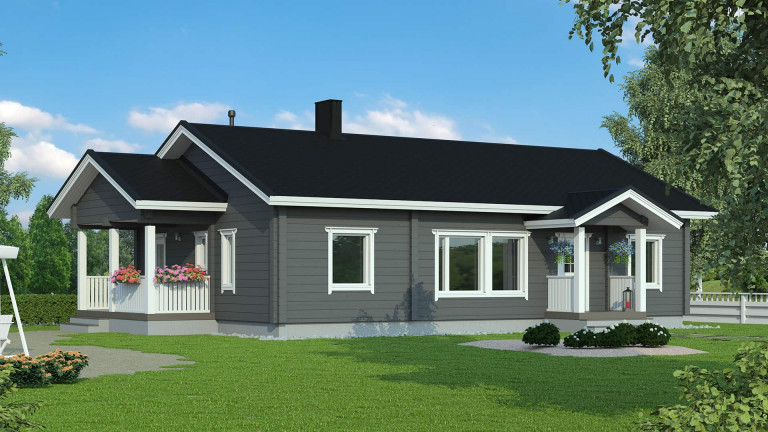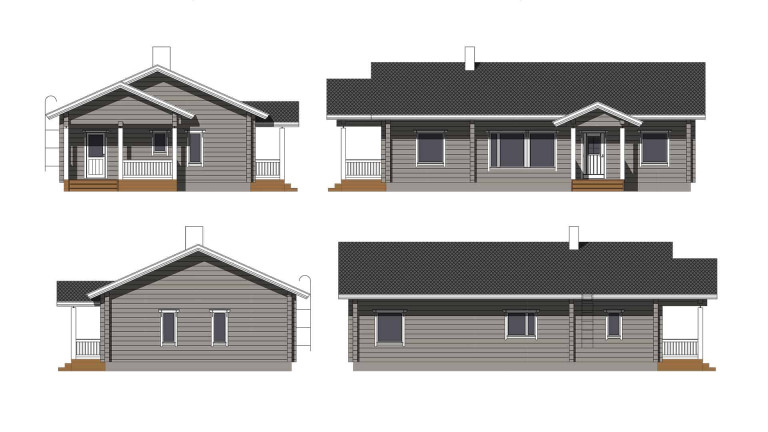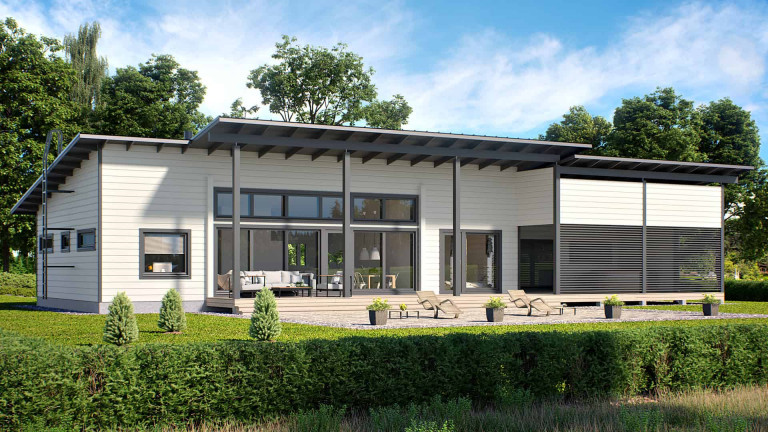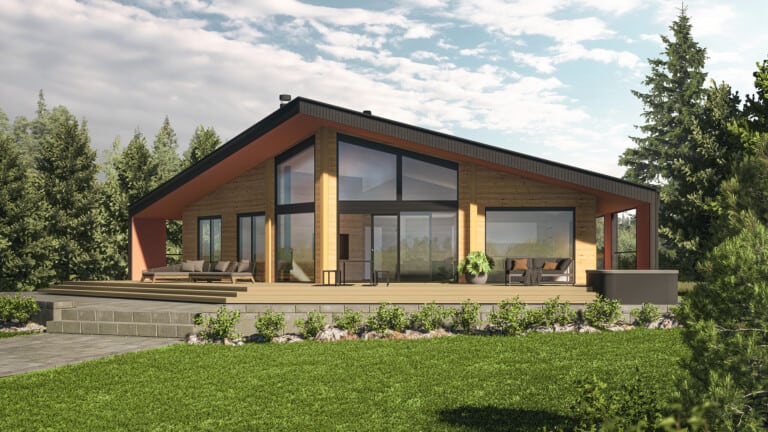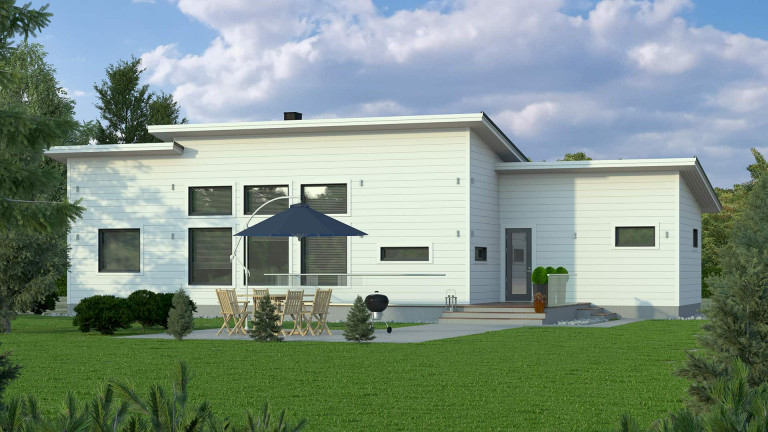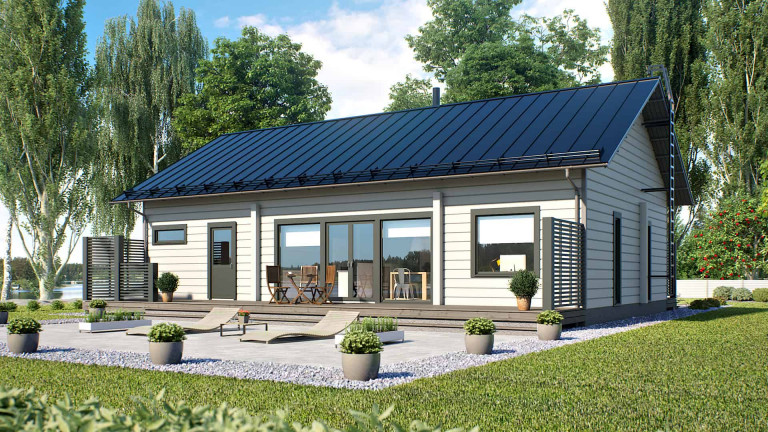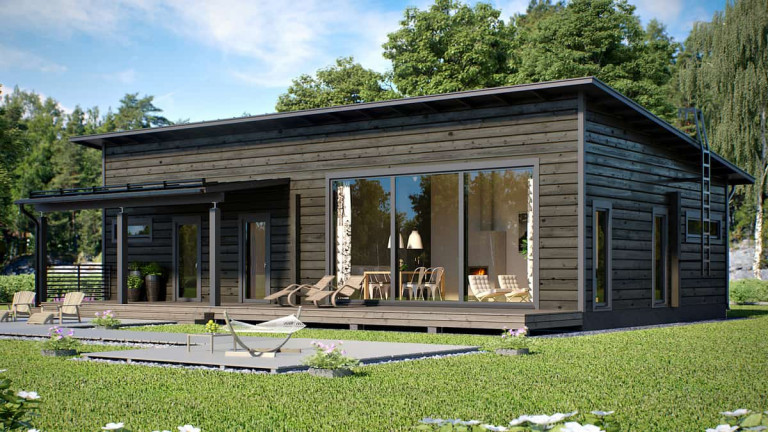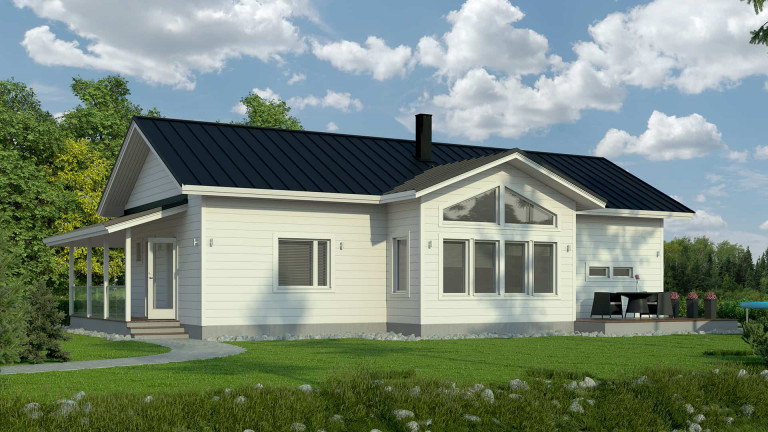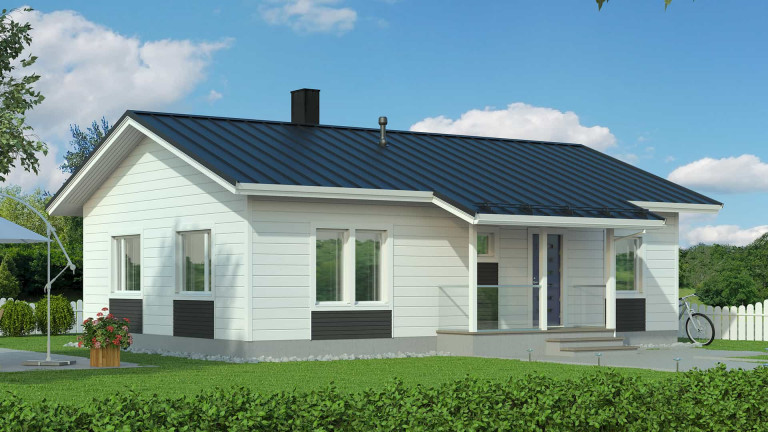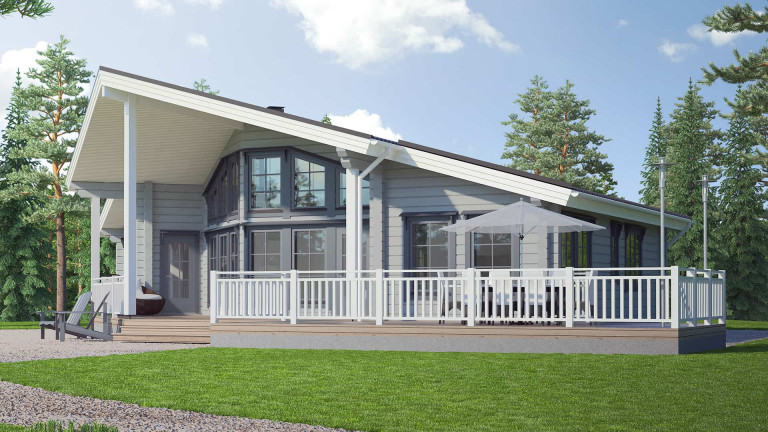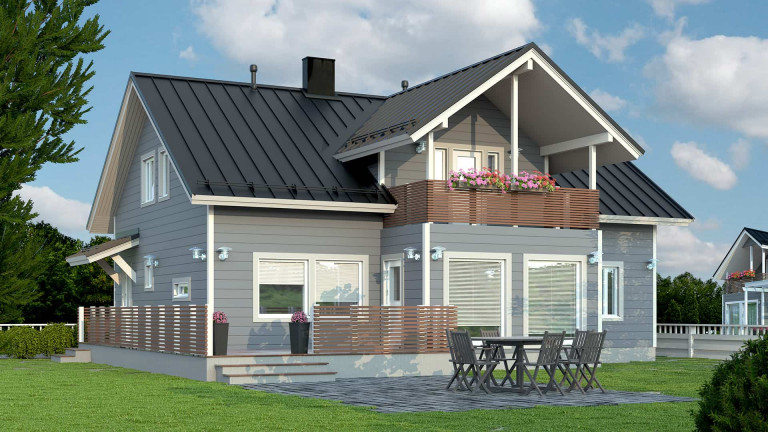Log home Mäntylä 115
Add to favourites
Floors
1
Floor area
115 m2
Bedrooms
3
The spacious kitchen-living room of the traditional and timeless Mäntylä forms the centre point of the house as it connects the bedrooms via the hallway to each other. The two entrances, located on either side of the house, make living effortless and practical.
Can be made using both CUTsystem and LOGsystem.
Are you interested?
Add to favourites
Remove from favourites
See also
Previous
Next
Add to favourites
Add to favourites
floor area:
179
m2 ,
1
floor,
3 bedroom
Add to favourites
New
Add to favourites
floor area:
138
m2 ,
1
floor,
3 bedroom
Add to favourites
Add to favourites
floor area:
156
m2 ,
1
floor,
3 bedroom
Add to favourites
Add to favourites
floor area:
119
m2 ,
1
floor,
3 bedroom
Add to favourites
Add to favourites
floor area:
128
m2 ,
1
floor,
3 bedroom
Add to favourites
Add to favourites
floor area:
138
m2 ,
1
floor,
3 bedroom
Add to favourites
Add to favourites
floor area:
90
m2 ,
1
floor,
2 bedroom
Add to favourites
Add to favourites
floor area:
122
m2 ,
1
floor,
3 bedroom
Add to favourites
Add to favourites
floor area:
188
m2 ,
2
floors,
5 bedroom

