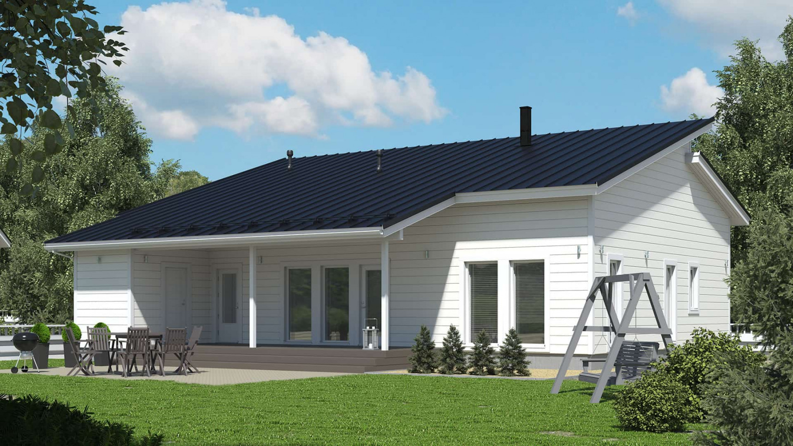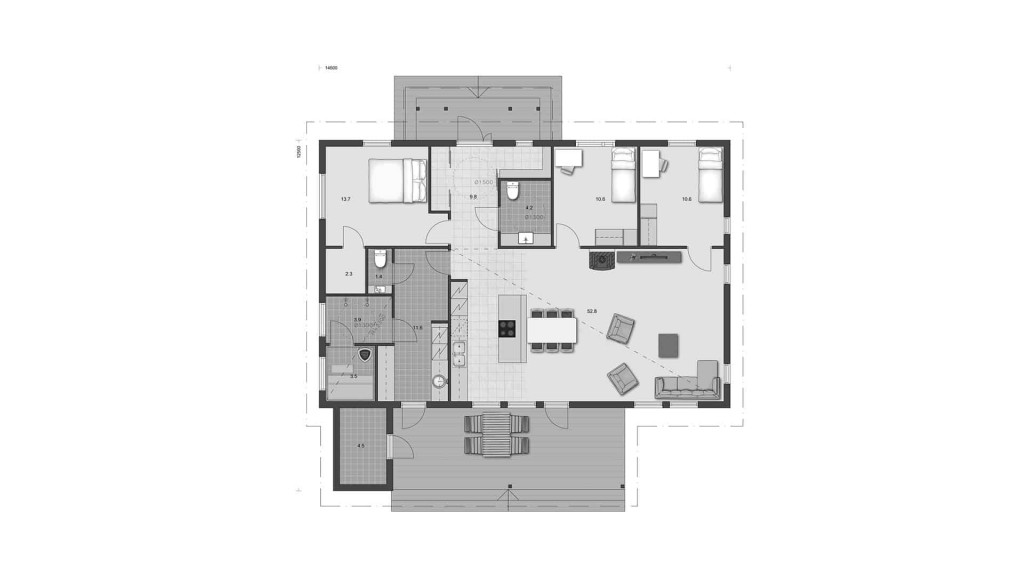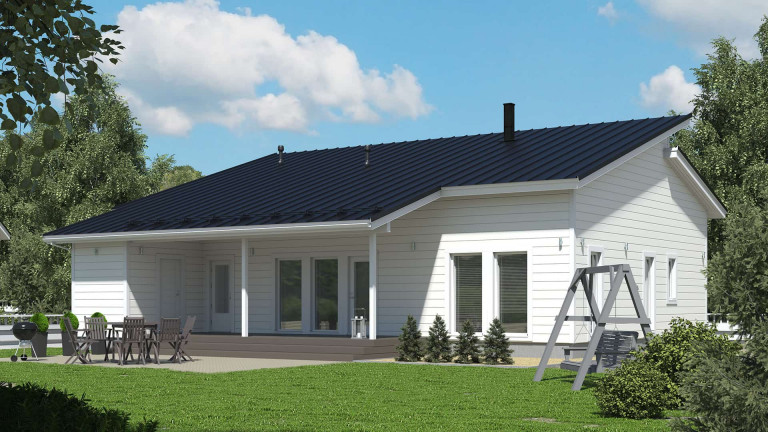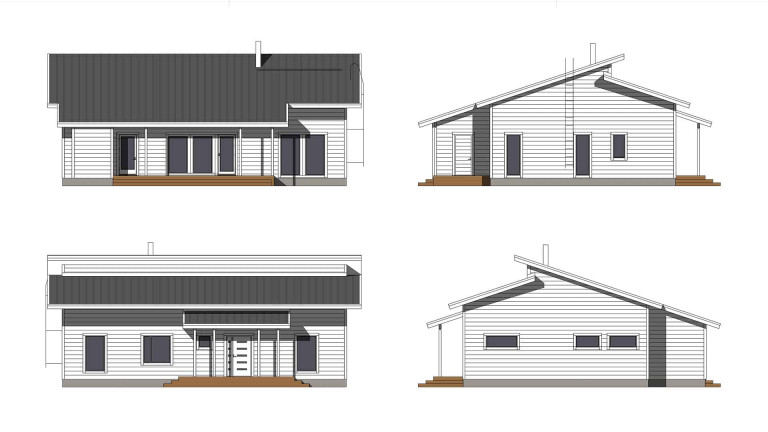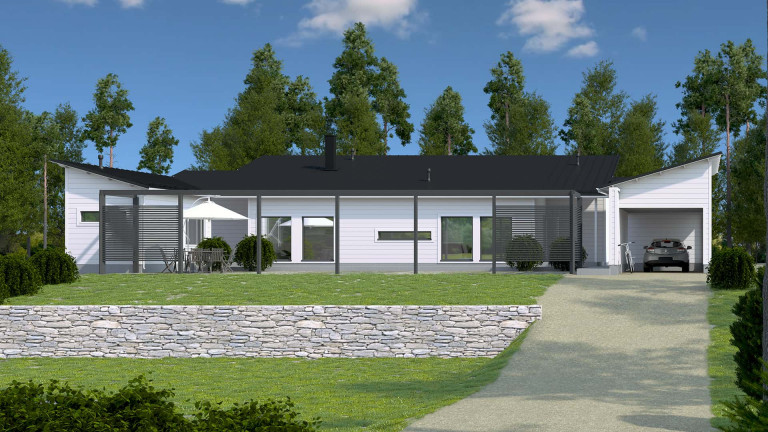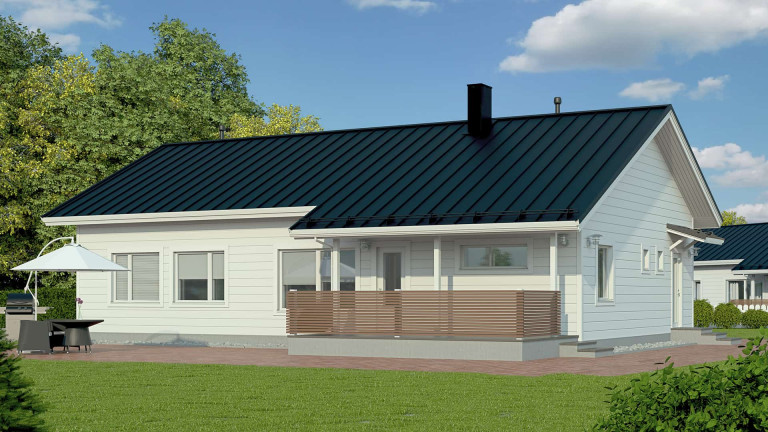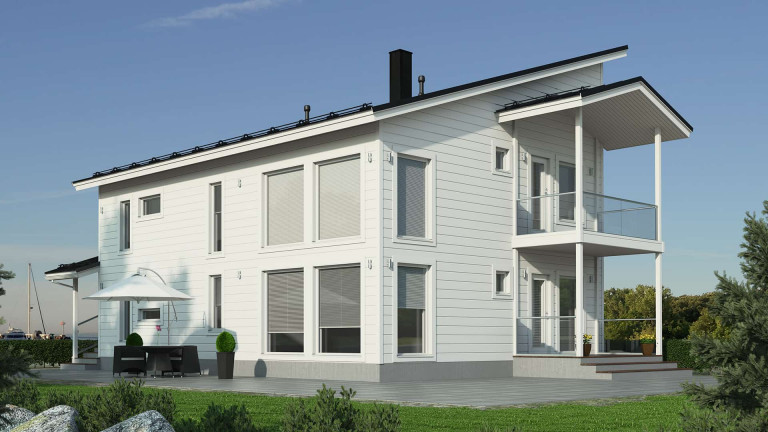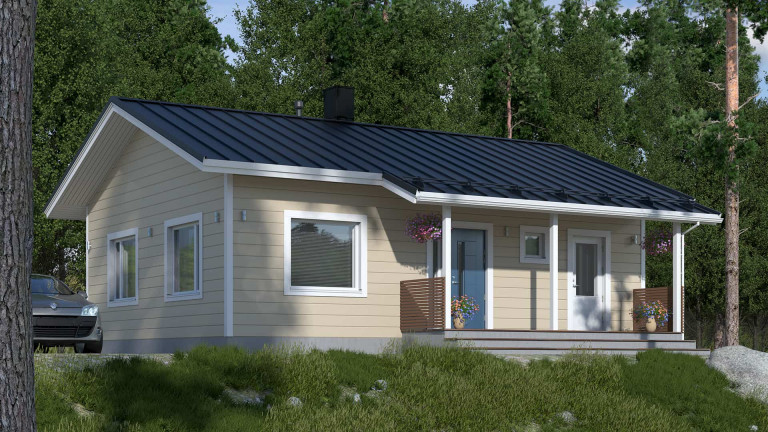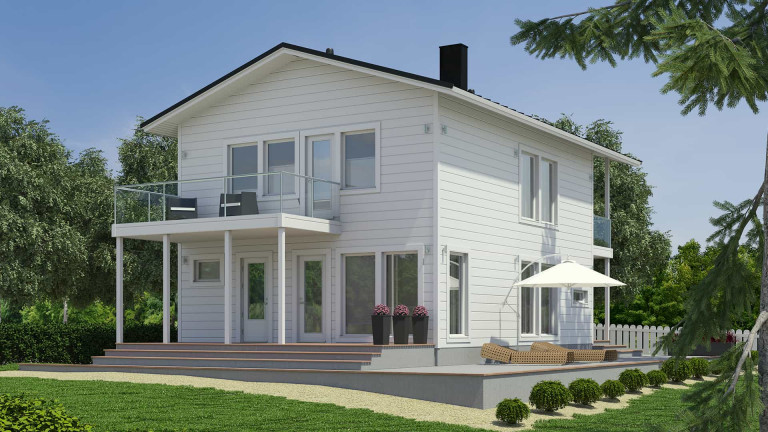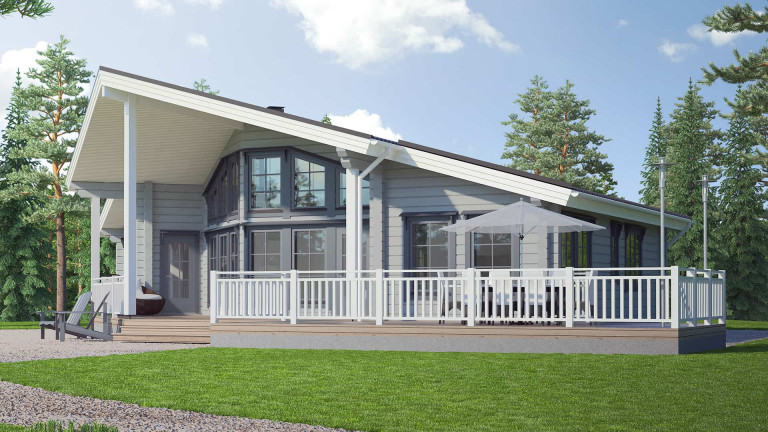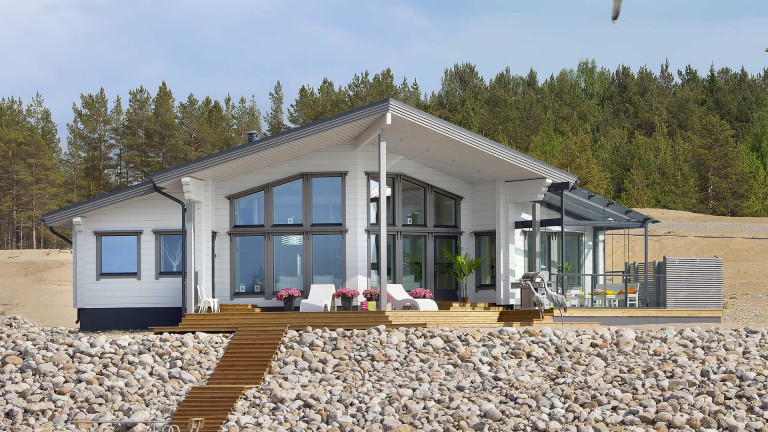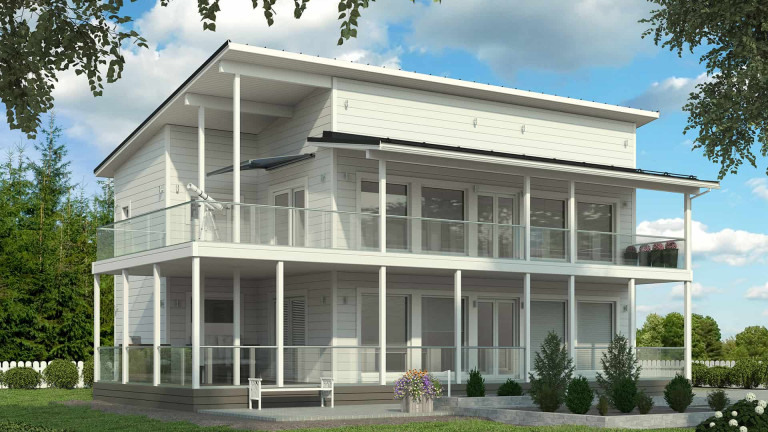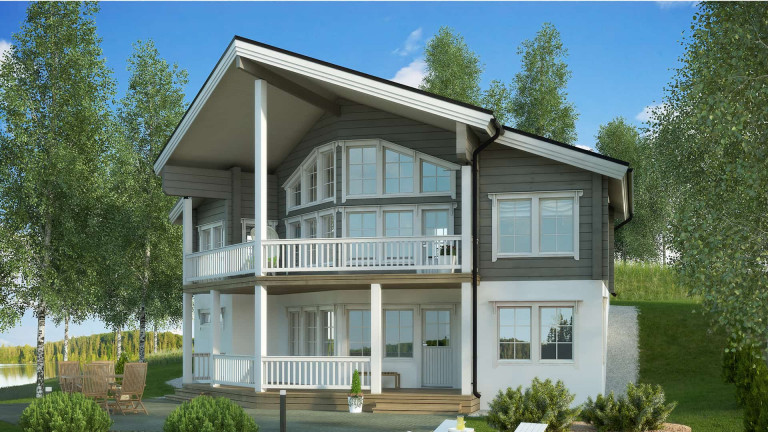Log home Hallikka 146
Add to favourites
Floors
1
Floor area
146 m2
Bedrooms
3
Life in the spacious and bright Hallikka is built around the large living area. The island-fitted kitchen is elegantly combined with the dining area and lounge, which also provides access to the sheltered terrace
Can be made using both CUTsystem and LOGsystem.
Are you interested?
Add to favourites
Remove from favourites
See also
Previous
Next
Add to favourites
Add to favourites
floor area:
168
m2 ,
1
floor,
4 bedroom
Add to favourites
Add to favourites
floor area:
135
m2 ,
1
floor,
4 bedroom
Add to favourites
Add to favourites
floor area:
189
m2 ,
2
floors,
3 bedroom
Add to favourites
Add to favourites
floor area:
75
m2 ,
1
floor,
1 bedroom
Add to favourites
Add to favourites
floor area:
148
m2 ,
2
floors,
4 bedroom
Add to favourites
Add to favourites
floor area:
122
m2 ,
1
floor,
3 bedroom
Add to favourites
Add to favourites
floor area:
129
m2 ,
1
floor,
2 bedroom
Add to favourites
Add to favourites
floor area:
197
m2 ,
2
floors,
3 bedroom
Add to favourites
Add to favourites
floor area:
152
m2 ,
2
floors,
3 bedroom

