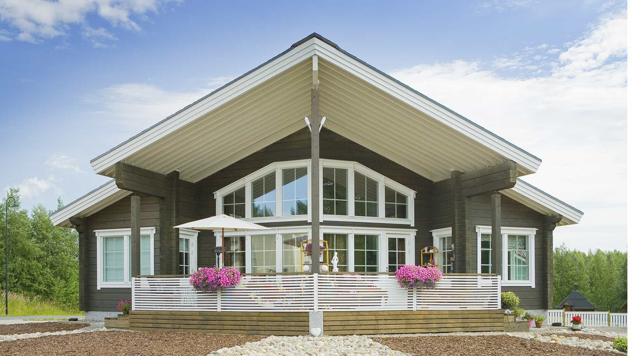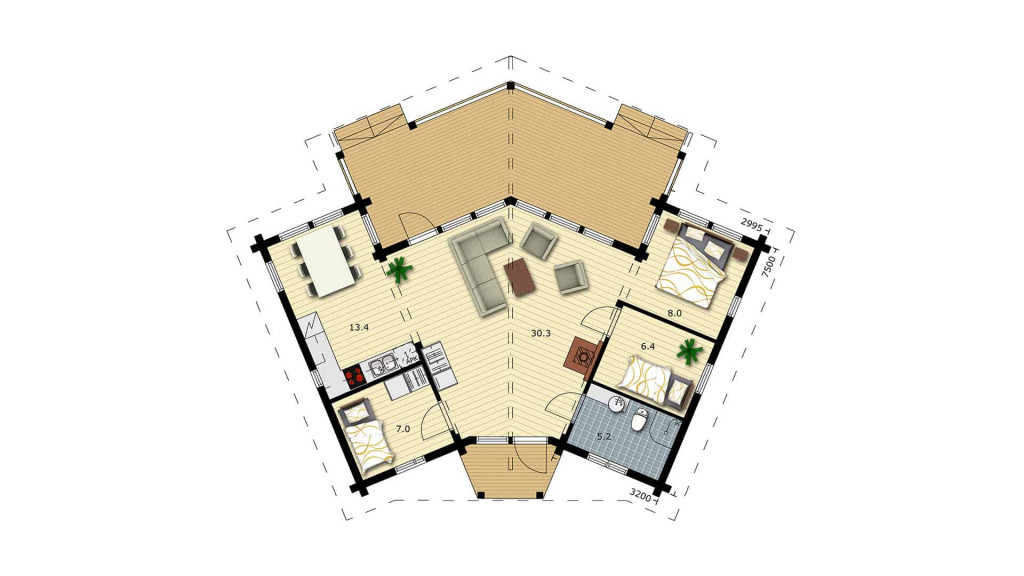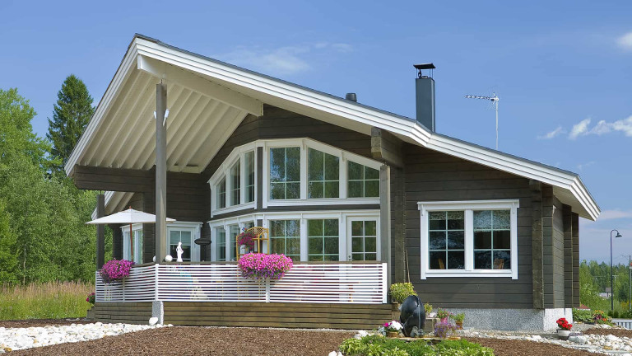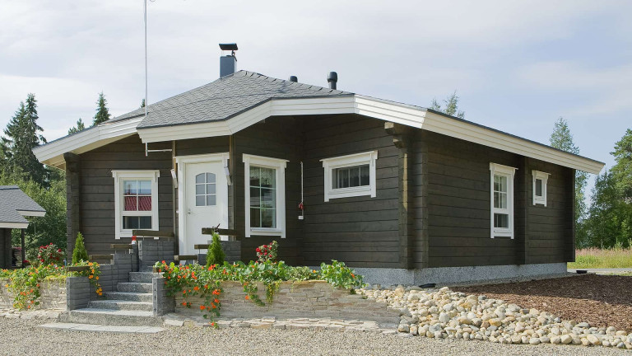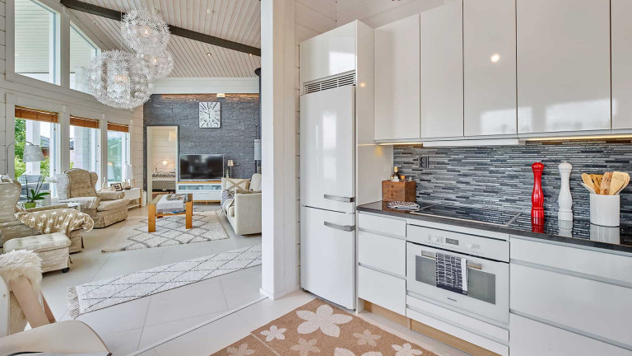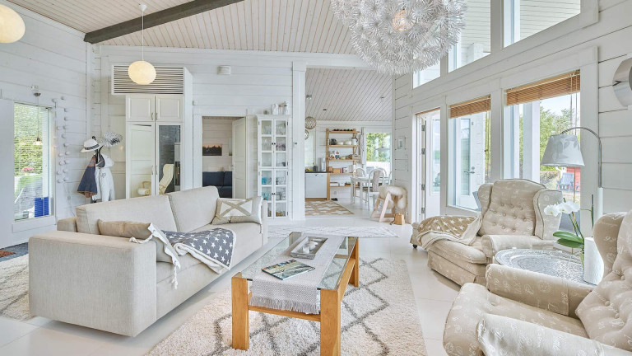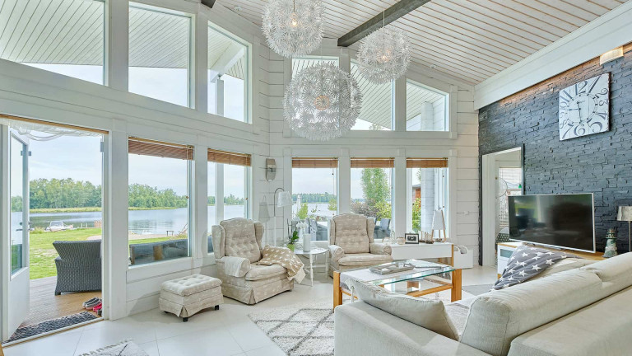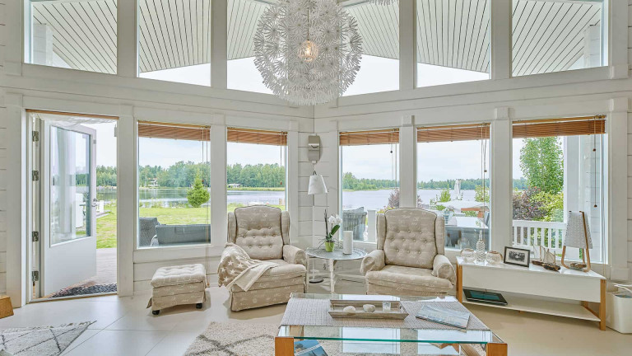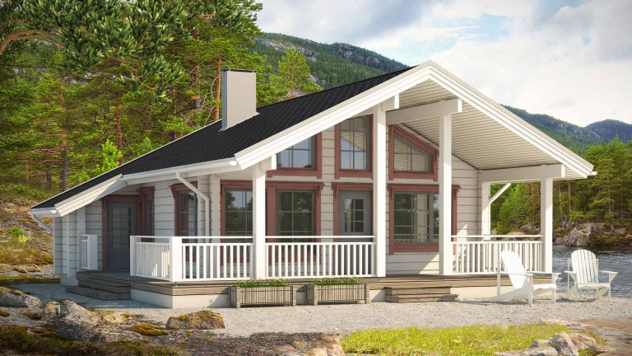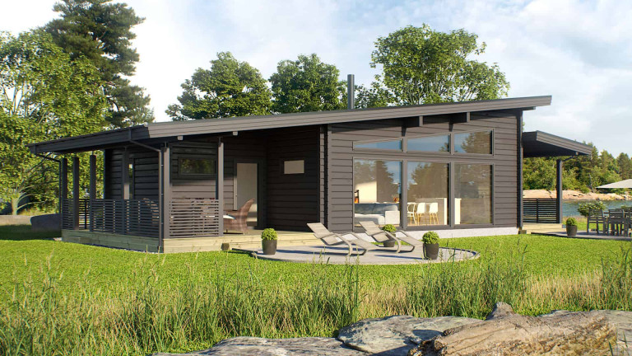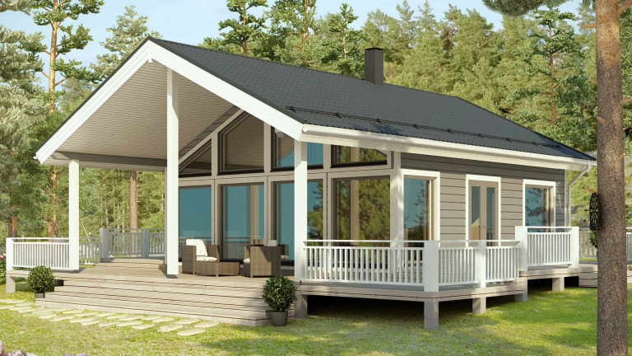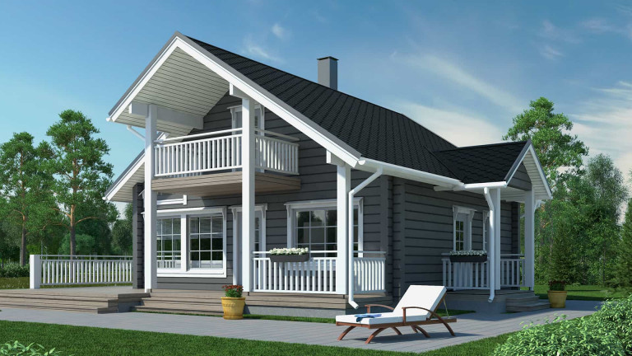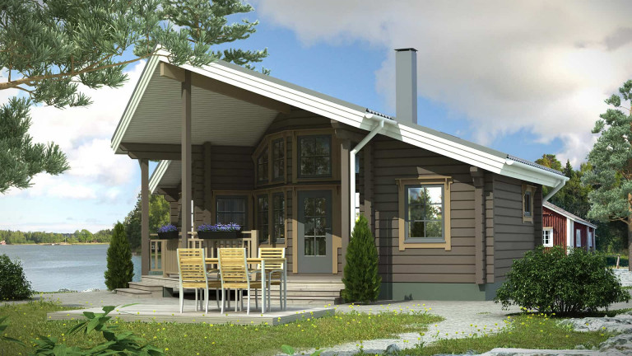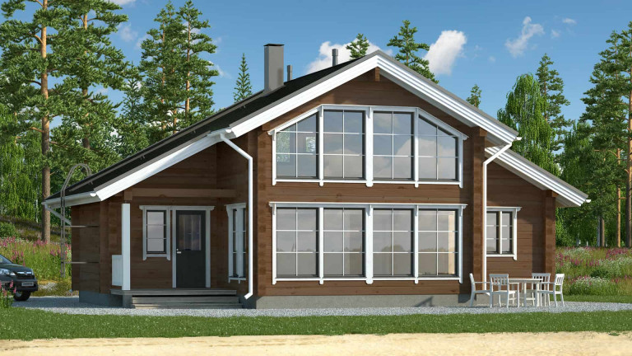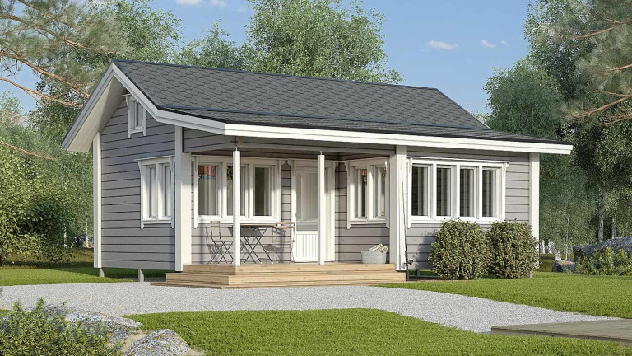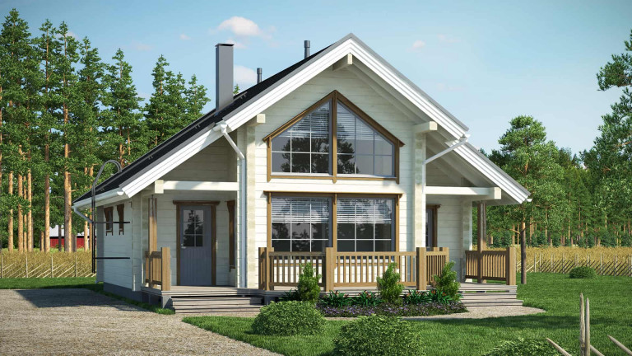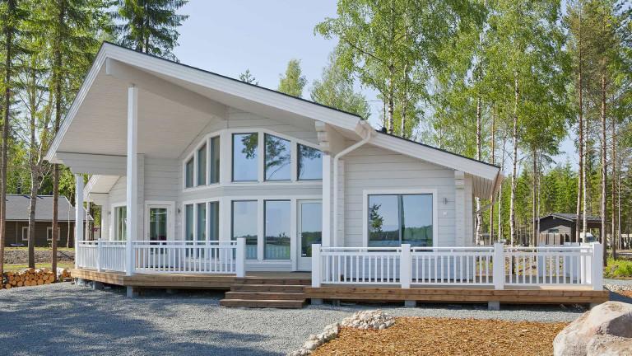Holiday Home Nuuna 80
The high ceiling of this villa offers airiness and brightness, which will surprise visitors entering via the rear door of the building. Nuuna’s three bedrooms are pleasantly situated on both sides of the living area. The frame of the building is log all the way up, which makes it significantly quicker to build the villa and it saves on work expenses. The double roof boarding seen in the facade image is available as an optional accessory. Several versions of the unique Nuuna villa have been made, some being smaller and some larger – some with saunas and some without. Ask for more information from a Kuusamo Representative. The 85 square metre villa version of the Nuuna collection was voted as the best log villa of the holiday home fair in 2011!
Can be made using both CUTsystem and LOGsystem.
Photos: customer modification.

